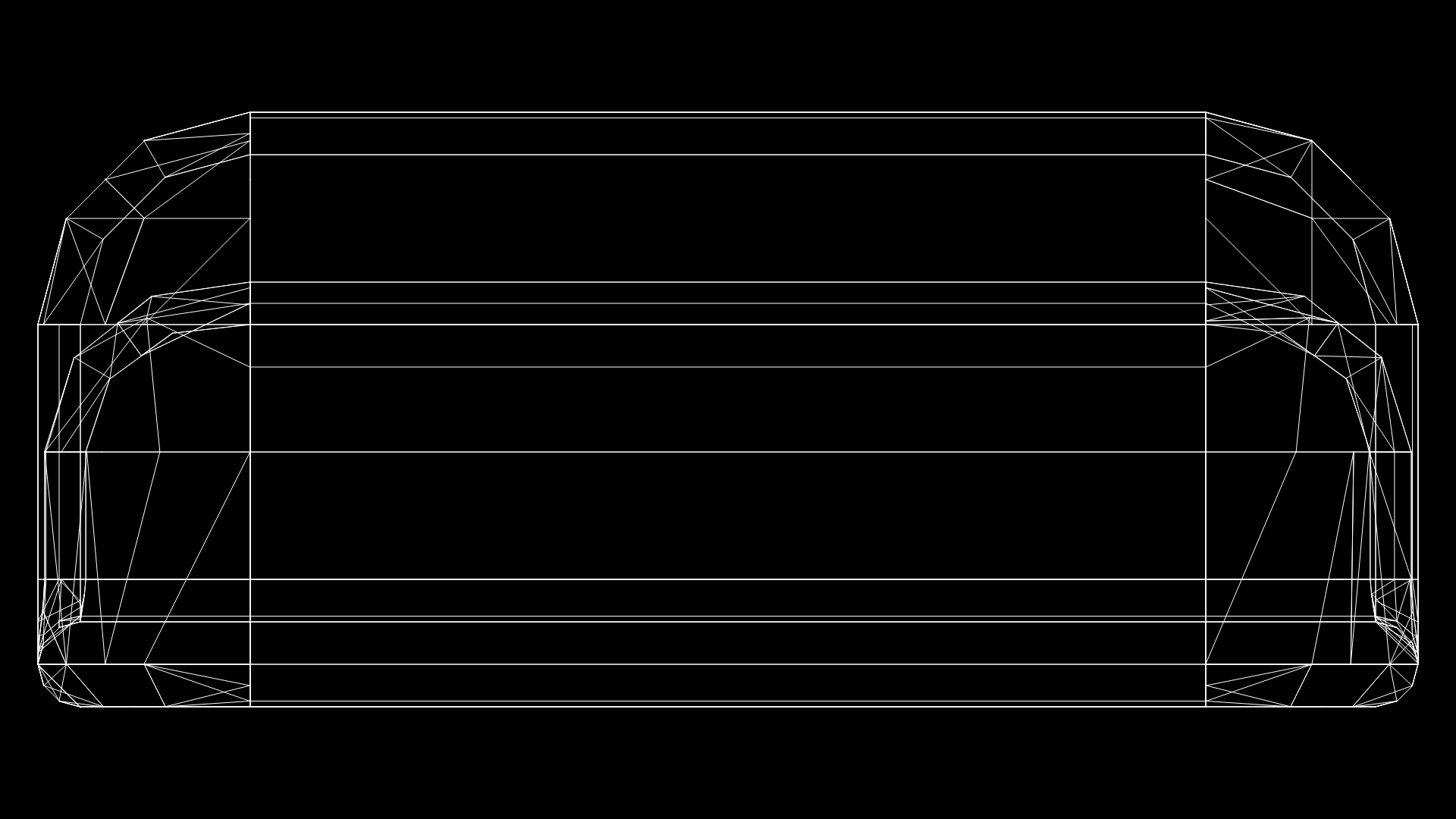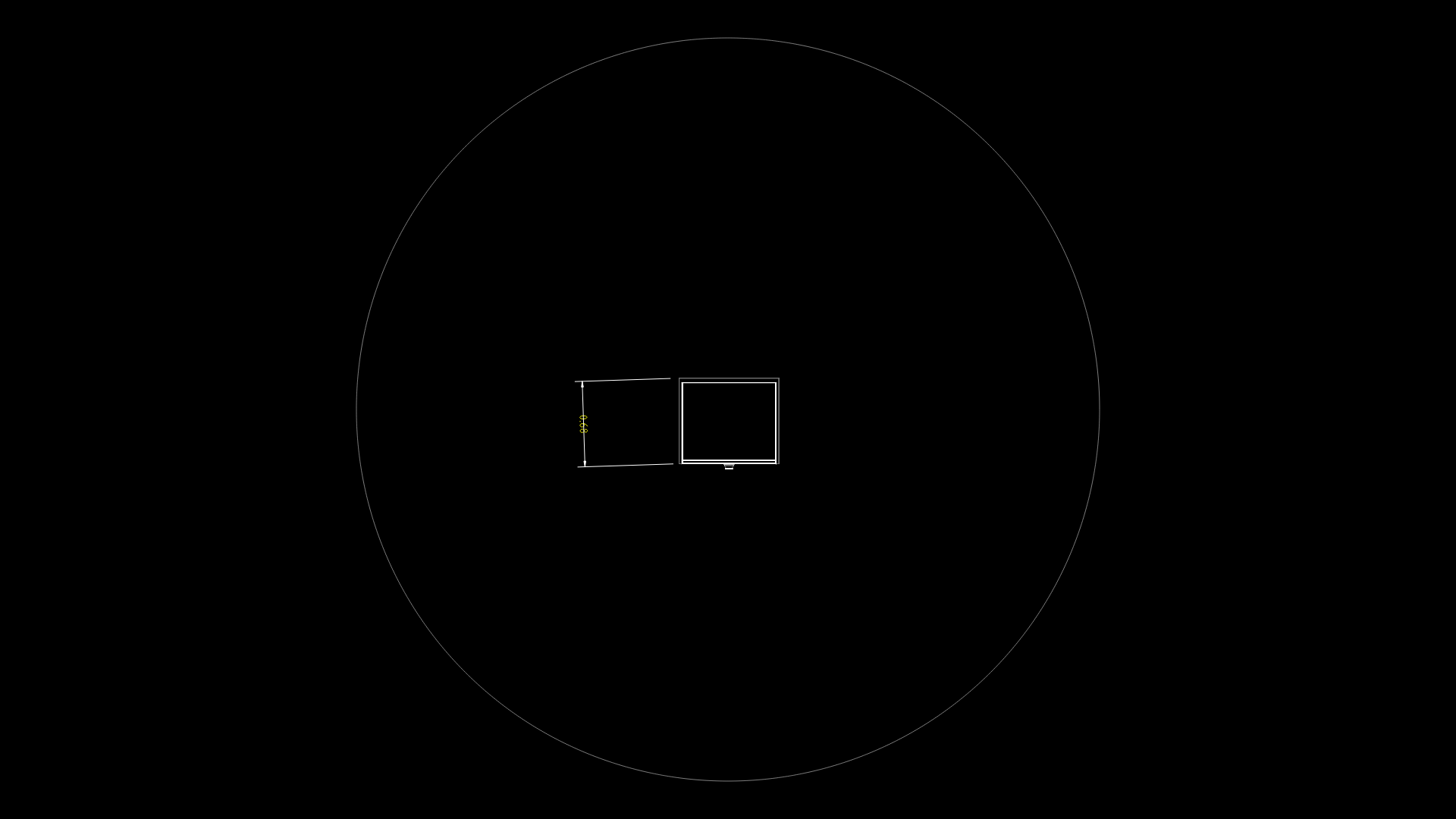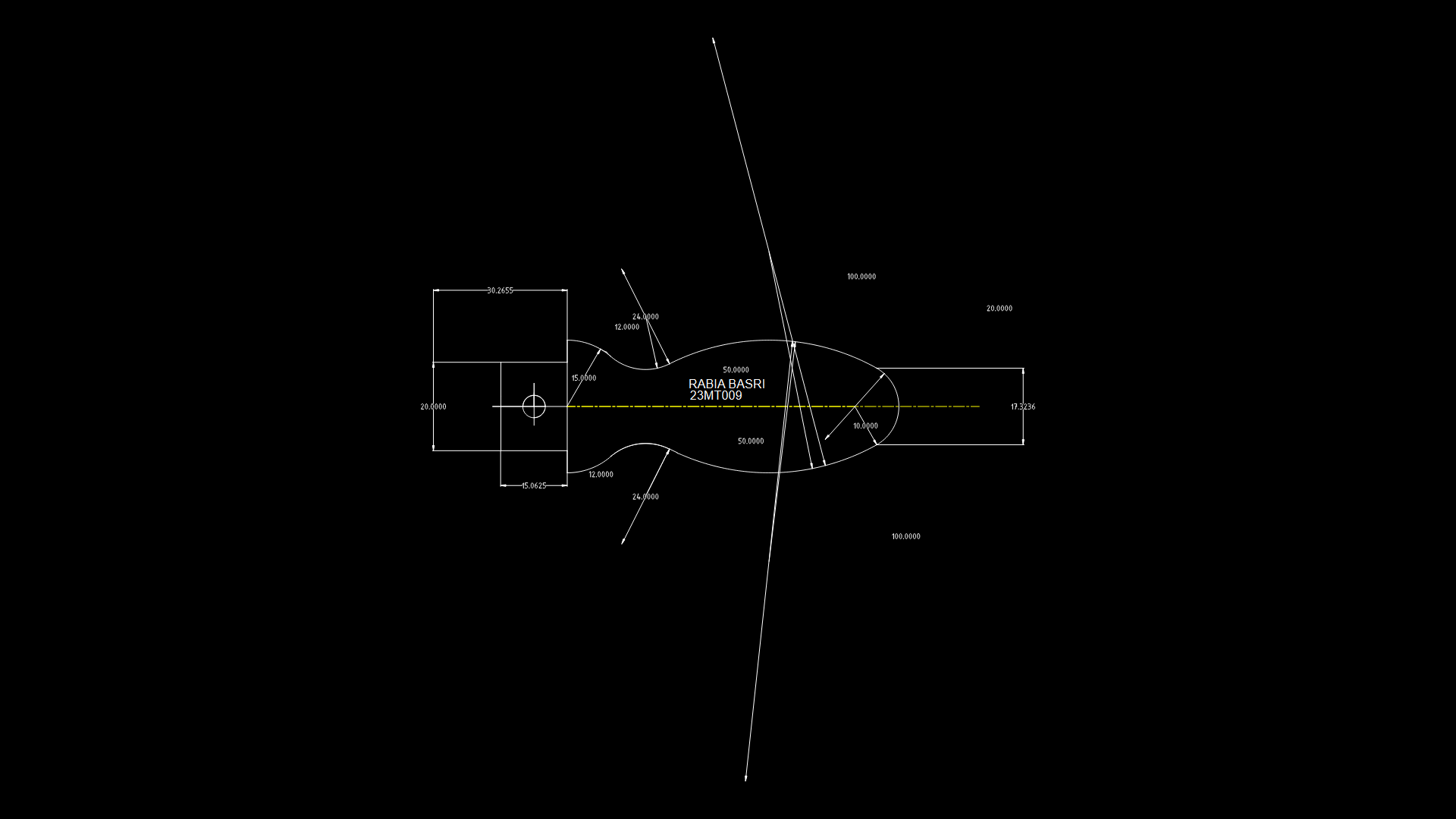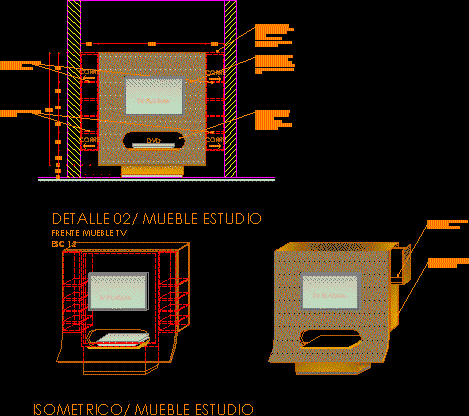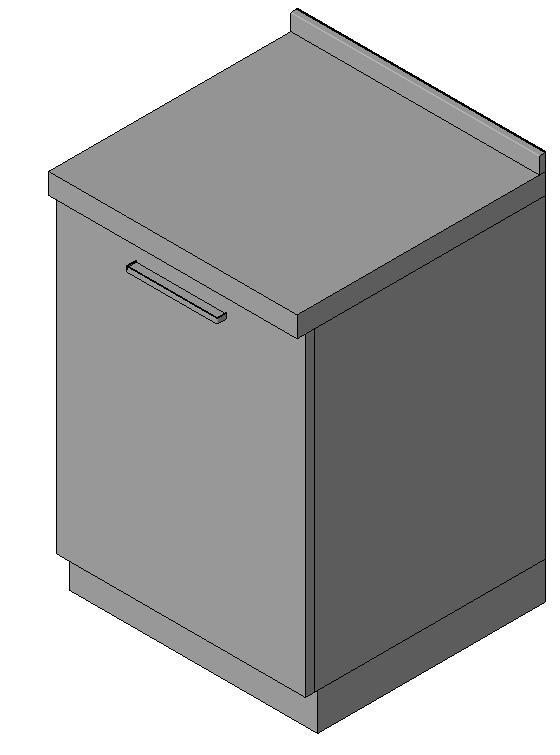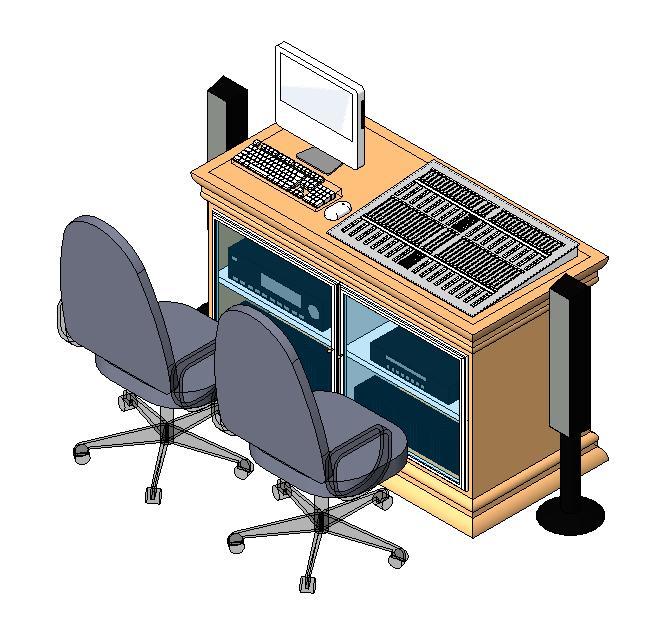Bank Interiors DWG Detail for AutoCAD
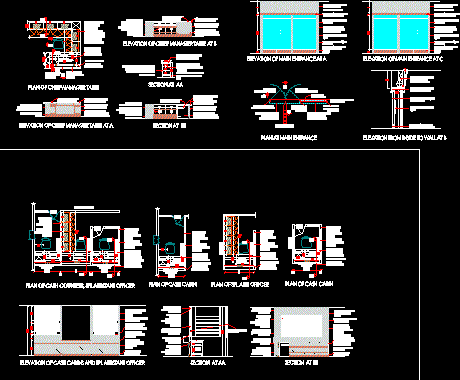
Working Details of bank furniture with specifications.
Drawing labels, details, and other text information extracted from the CAD file:
drawer, key board, foot rest, storage, l.h.g.p, f.h.g.p, section at aa, storage cabinet, laminate, with band etching, horizontal, plan of officers and clerical tables, elevation of officers and clerical tables at a, elevation of officers and clerical tables at b, section at bb, plan at main entrance, elevation of main entrance at a, elevation of main entrance at c, entrance, elevation from inside to wall at b, g.d, cash cabin, cash counting, coustomers mouth piece, coustomers transtition, counter top with, granite with rounded, edges coustomer counter, etching horizontal, embosed design, element over modesty, thk laminate, elevation of cash cabins and spl assistant officer, double skined, partition to design, rounded edges, counter top with, black granite with, divider, cabinet, conversation, void for the costomers, section at aa, side unit, typical plan of assistant cabin, f.f.l, plan of cash cabin, plan of spl asst officer, chief manager table, plan of chief manager table, elevation of chief manager table at a, elevation of chief manager table at b, plan of cash counters, spl assistant officer, section at bb, elevation, customers mouth piece, customers transaction, counters, himayat nagar hyderabad, project managers, urban planners,, architects:, abhikram, architects,, interior designers, all dimensions to be checked on site and discrepancies, are to be referred to this office for decision., dimensions must not be scaled from this drawing., this drawing should be read in conjunction with other, relevant, architectural, structural, mechanical and electrical, drawings and all relevant sections of the specifications., description, date, rev., revision status, kirthika.r, ar sreenath, —, drawing number, date, rev, initials, job number:, drawn by, approved by, scale, signed by, developers:, regional office corporation bank hyd, project:, interior design of badi chowdi branch, note:, dwg title:, space management plan of the branch, electrical layout of the branch, kirthika.r, clients:, advance section and deposits section tables details, sr.manager table details, chief manager table details, manager cabin partition table details, space management plan, main entrance details, clerical counter details
Raw text data extracted from CAD file:
| Language | English |
| Drawing Type | Detail |
| Category | Furniture & Appliances |
| Additional Screenshots |
 |
| File Type | dwg |
| Materials | Glass, Wood, Other |
| Measurement Units | Imperial |
| Footprint Area | |
| Building Features | |
| Tags | autocad, banco, bank, DETAIL, details, DWG, furniture, interiors, la banque, meubles, möbel, móveis, specifications, working |
