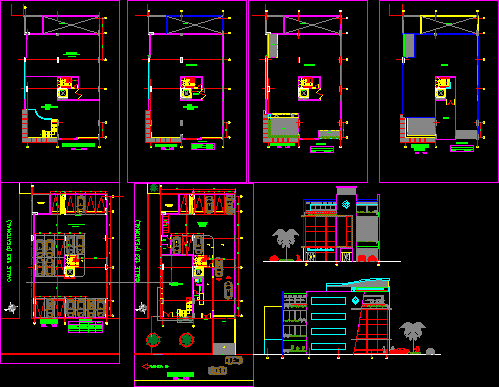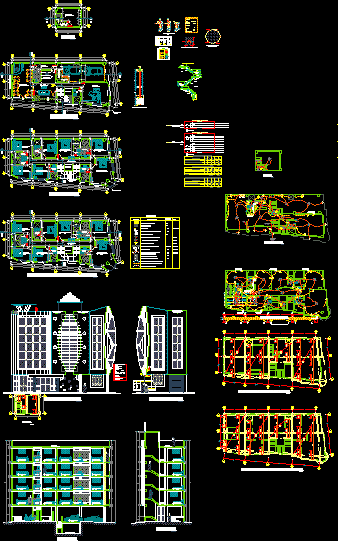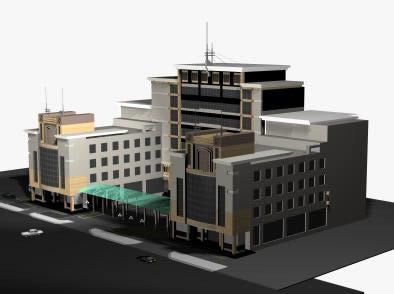Bank Office Building DWG Block for AutoCAD
ADVERTISEMENT

ADVERTISEMENT
FACADE AND FLOOR OF A BUILDING FOR ADMINISTRATIVE OFFICES OF THE BANK.
Drawing labels, details, and other text information extracted from the CAD file (Translated from Spanish):
up, elevator, credicentro basement, basement, first floor, second floor, credicentro, bank, total, table of areas, plant, electric, room, electric, parking, motorcycles, access, second floor area, bathroom, reception, deposit, low , first floor area, first floor, third floor area, fourth floor, covered, third floor, common area, available, covered area, terrace
Raw text data extracted from CAD file:
| Language | Spanish |
| Drawing Type | Block |
| Category | Office |
| Additional Screenshots |
 |
| File Type | dwg |
| Materials | Other |
| Measurement Units | Metric |
| Footprint Area | |
| Building Features | Garden / Park, Elevator, Parking |
| Tags | administrative, autocad, banco, bank, block, building, bureau, buro, bürogebäude, business center, centre d'affaires, centro de negócios, DWG, escritório, facade, floor, immeuble de bureaux, la banque, office, office building, offices, prédio de escritórios |








