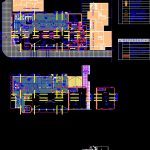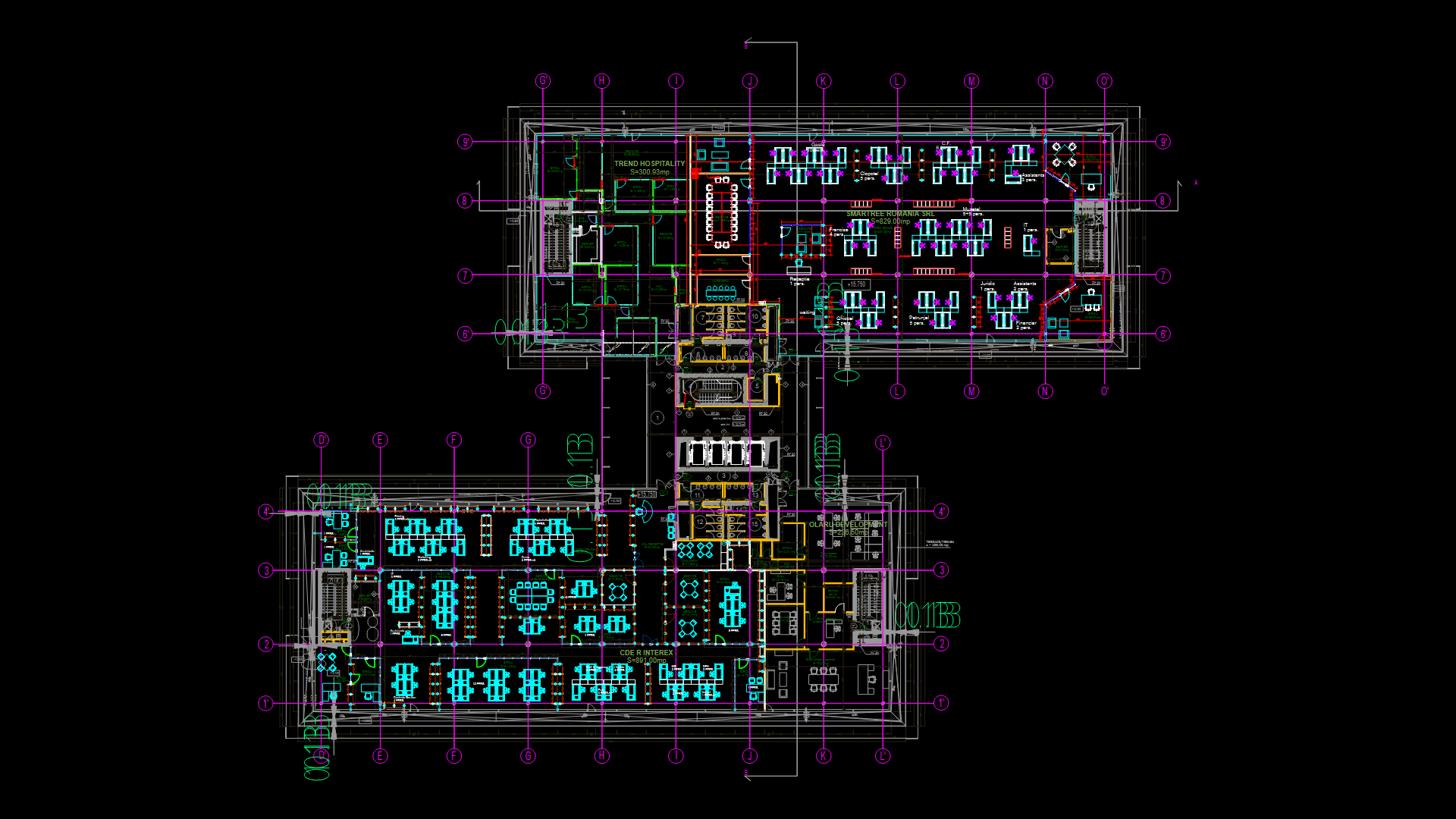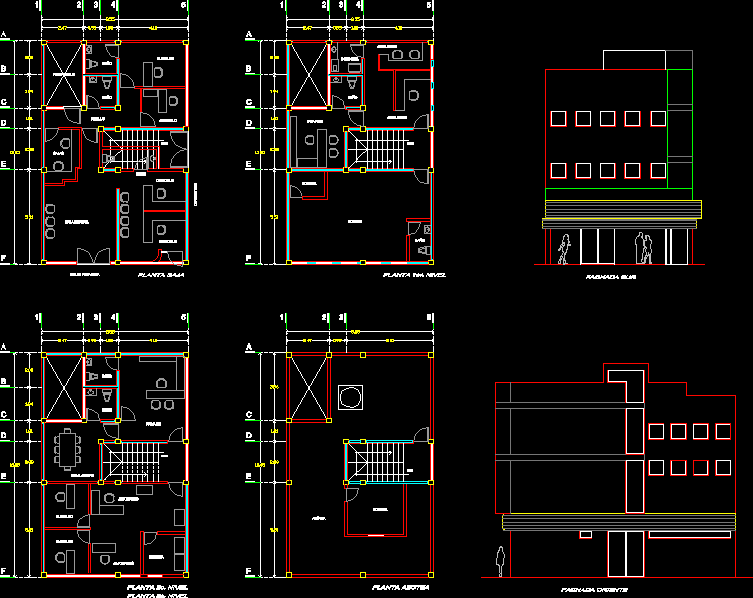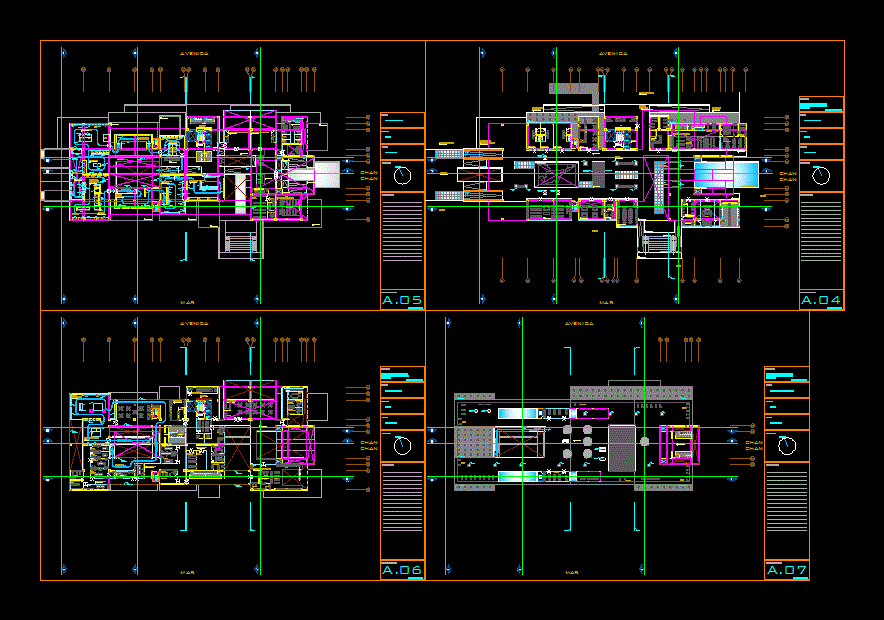Bank Office, Installations And Equipment, Ushuaia, Argentina DWG Block for AutoCAD

Plane of a bank in far southern district of Ushuaia, Argentina – Facilities and Equipment – EQUIPMENT
Drawing labels, details, and other text information extracted from the CAD file (Translated from Spanish):
i.red, street rivadavia, housing access, vigil. booth, existing roof over boiler room, fotop., security boxes, electronic banking, cargo room, boiler room, treasure, sanit.damas, sanit.hombres, sanit .disc, office, management, auditor, vacuum on access, systems room, bunker, fcoil, machine room bench, sanitary ladies, sanitary men, sanitary disabled, bunker, safe, treasure, box, public room, back office, banking access, —-, access, cargo area, public attention, public waiting, legal, office, systems room, file, management, auditor, health management, meeting room, sanit. meeting room, access meeting room, step, step, street san martin, pumping room, pumping room, ppt, ppa, connection to the network, llp, new collector, rises to, pumping tanks, projection tr, staircase marinera, tank access door, scv, meeting room, reserve tank, all the descent must have a vacuum interrupter, central asc., sanit. meeting room, access meeting room, elevator, sr machine room, personalized attention, exterior hallway, cctv camera, manual alarm button, tec, fire alarm, alarm keypad, smoke detectors, typology, description, sensor infrared and movement, double periscope, pass box for underfloor duct masonry common brick revoked with water repellent., duct under metal structural floor, metal pipe on ceiling or interior furniture., metal wall pass box, diffusers, power grills, ducts power, radiators, return ducts
Raw text data extracted from CAD file:
| Language | Spanish |
| Drawing Type | Block |
| Category | Office |
| Additional Screenshots |
 |
| File Type | dwg |
| Materials | Masonry, Other |
| Measurement Units | Metric |
| Footprint Area | |
| Building Features | Elevator |
| Tags | argentina, autocad, banco, bank, banking, block, bureau, buro, bürogebäude, business center, centre d'affaires, centro de negócios, district, DWG, equipment, escritório, facilities, immeuble de bureaux, installations, la banque, office, office building, plane, prédio de escritórios, southern |








