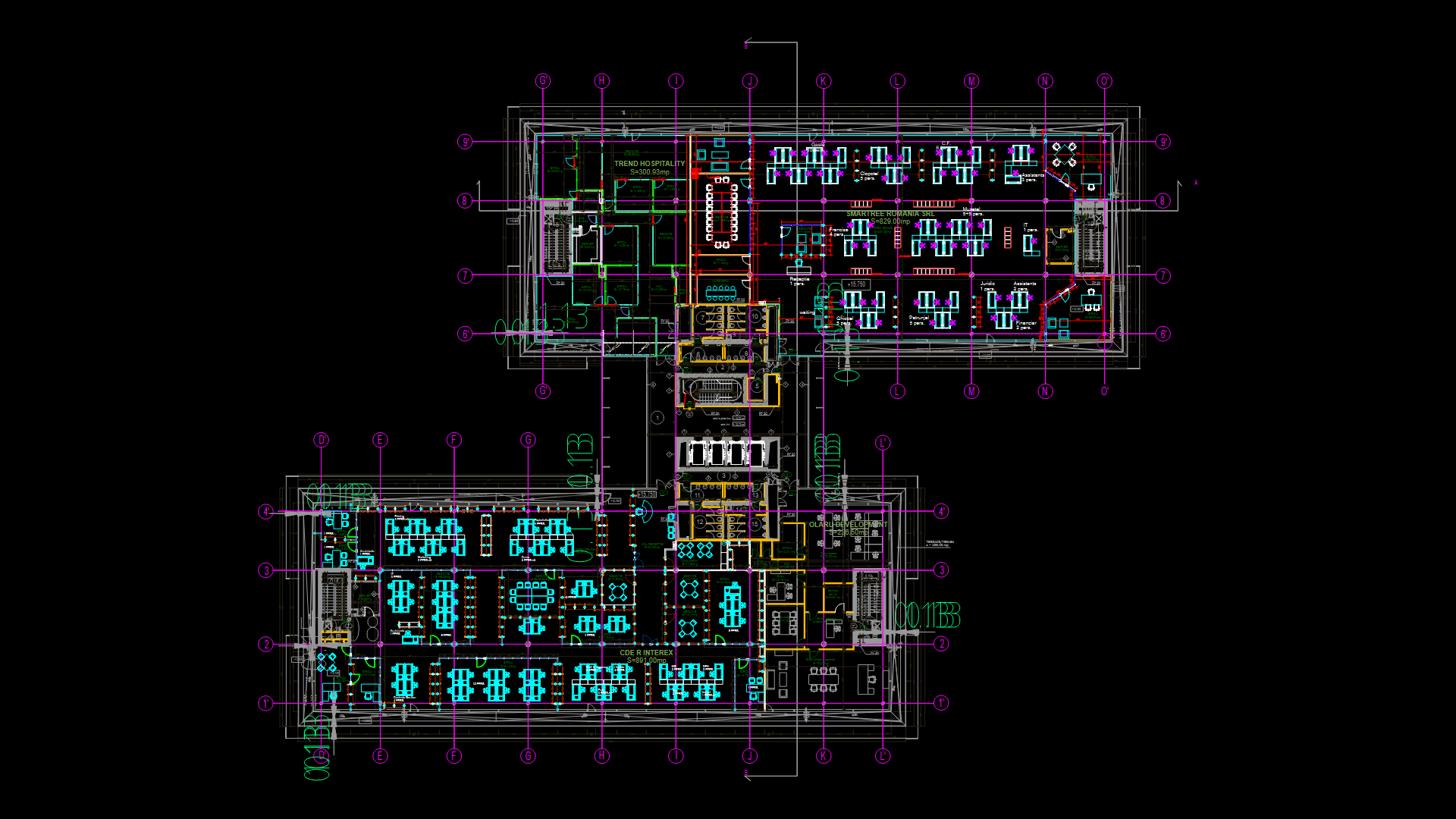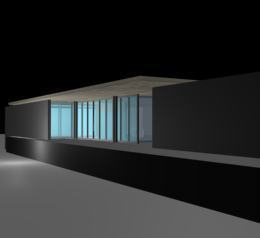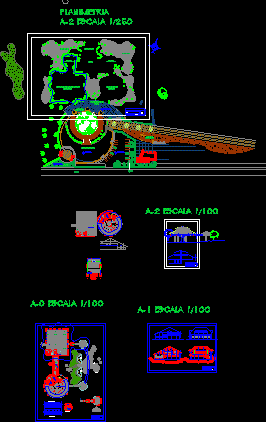Bank Project DWG Full Project for AutoCAD
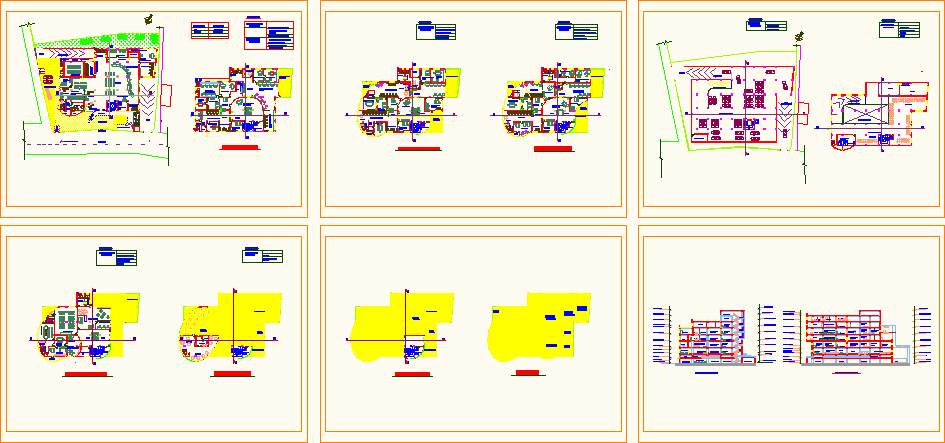
It is a 3rd year design studio project done at Lalitpur of Nepal.
Drawing labels, details, and other text information extracted from the CAD file:
reception, store, pantry, back office, customer care service, locker manager’s room, waiting, storage and data entry, back entry, foto copy, day cash, back ofice, foto copy, back office, teller, teller counter, dn to vault, eletrical rm, locker room, branch manager’s rm, writing desk, rest room, rest rm, atm, entry, exit, guard post, main gate, ramp for disable, surface park, main road, way to lagankhel, back room for atm, vault, bike park, ramp up for bike, electrical rm, marketing head, marketing staffs, meeting rm, trade and finance steffs, trade and finance stffs, managers rm, meetin g rm, credit and card section, credit head, meeting room, card head, reception and secretary, lobby, first floor plan, back up room, electrical rm, manager’s room, waiting, corporate credit, administrative head, meeting rm, credit control, edit manager, meeting room, editing and record, terrace, lower terrace, second floor plan, technical rm, hr head, auditing, hr staffs, consimer and finance staff, filling, ceo, cold room, third floor plan, treasury, server admin, consumer finance head, compliance, lower terrace, content, ground floor, reception and waiting, banking hall,teller counter, customer care centre, reception and secretary, first floor, trade and finance, credit and card dept, marketing dept, third floor, human resourse and treasury, account section, second floor, administration, consumer finance, janitor rm, vehicle park, basement, atm back office, mezzanine, fourth floor plan, balcony, board of director, general meeting, board room, training hall, reception and secretary, library hall, technical room, rest room, fifth floor plan, kitchen, dinning, fifth floor, canteen, open terrace for dinning, fourth floor, waiting and lobby, library, top floor plan, roof plan, particular, coverage, site, ground, trade and finance, lobby and waiting, marketing staffs, teller waiting, corporate credit staffs, general meeting, cold room, section through y-y, section through x-x, passage, stair house, bike parking, car park
Raw text data extracted from CAD file:
| Language | English |
| Drawing Type | Full Project |
| Category | Office |
| Additional Screenshots |
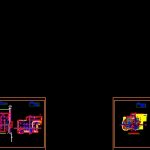 |
| File Type | dwg |
| Materials | Other |
| Measurement Units | Metric |
| Footprint Area | |
| Building Features | A/C, Garden / Park, Parking |
| Tags | autocad, banco, bank, bureau, buro, bürogebäude, business center, centre d'affaires, centro de negócios, Design, DWG, escritório, full, immeuble de bureaux, la banque, office, office building, prédio de escritórios, Project, rd, studio, year |


