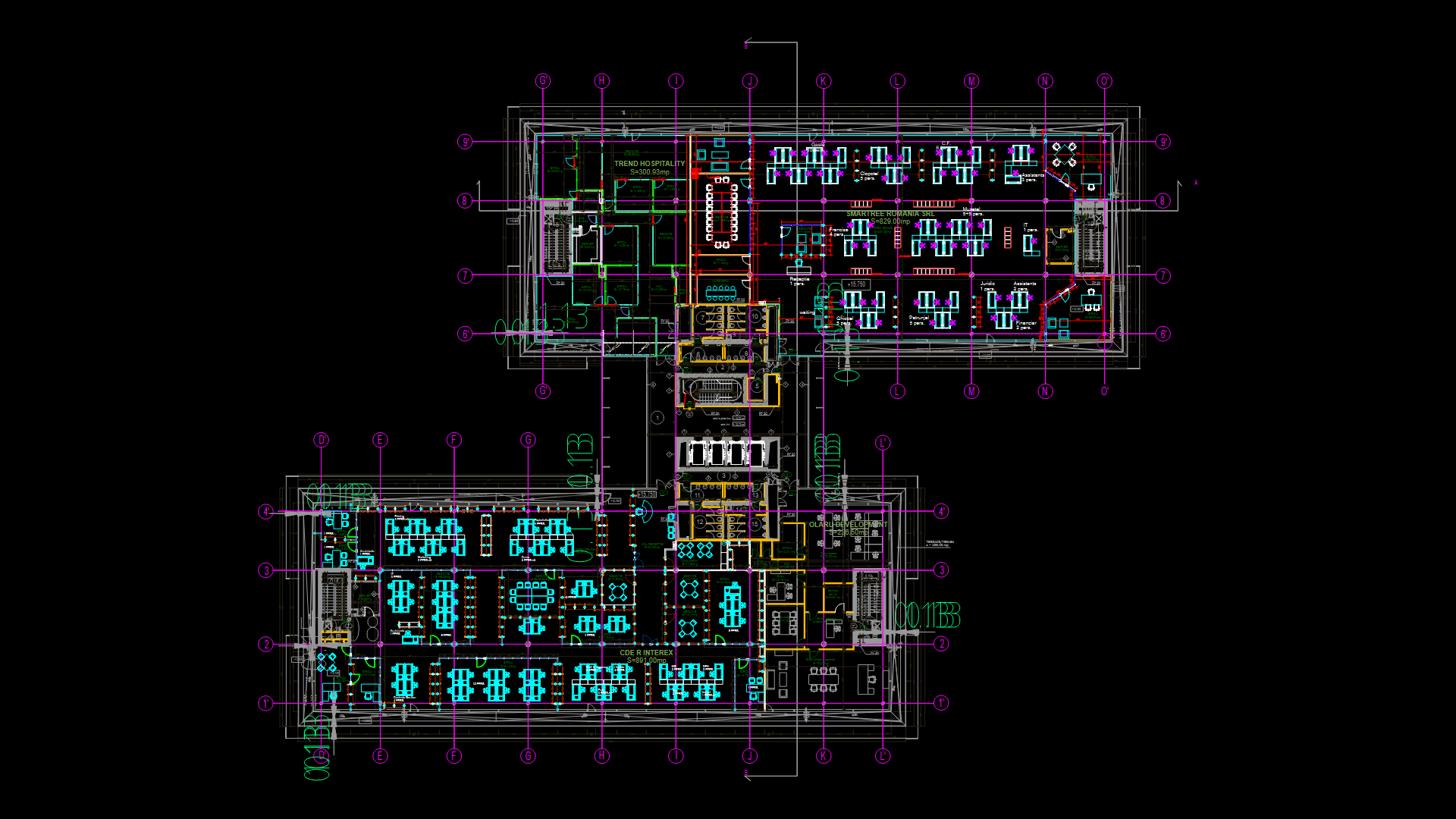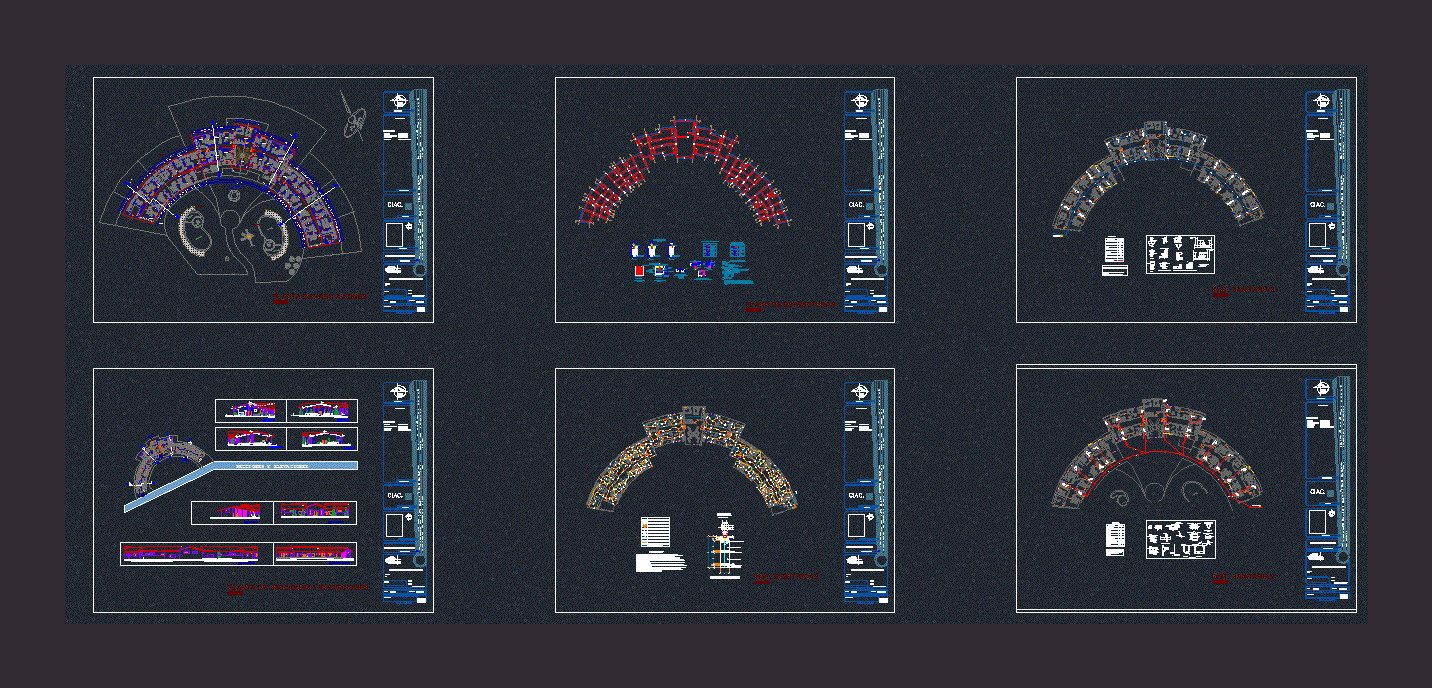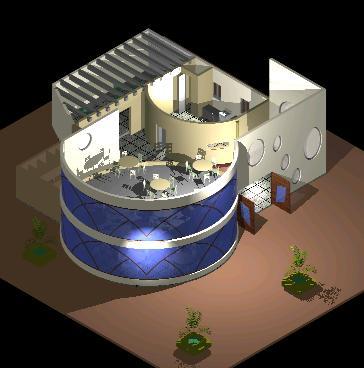Banking Agency DWG Block for AutoCAD
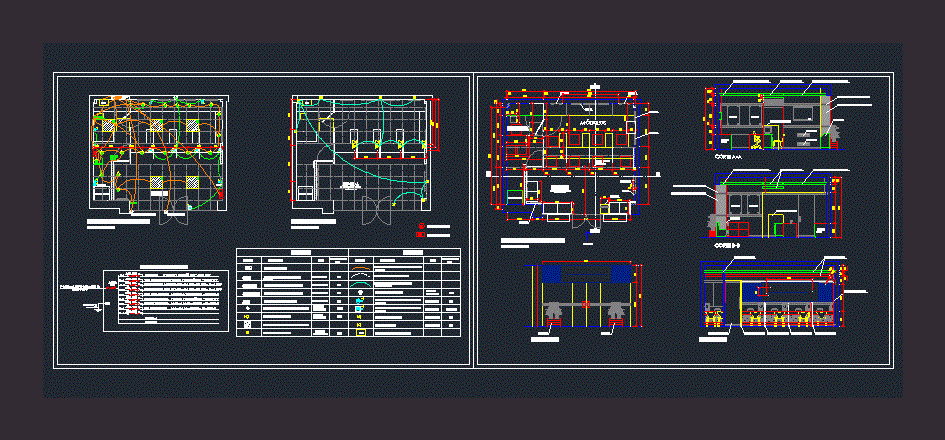
SMALL BANK AGENCY WITH CARE UNITS; MANAGEMENT AND WAITING. Administrative SCHEMES ELECTRICAL INSTALLATIONS.
Drawing labels, details, and other text information extracted from the CAD file (Translated from Galician):
tiketera, tv lcd, brochures, banner, logo, safe, waiting, private, modules, project. ceiling, distribution plant, entrance, aa cut, bb cut, cc cut, acoustic tile roof, drywall ceiling, ticketing, bright steel socket, satin steel plate, low cabinet, glass split, drywall wall, door glass, drywall wall, elevator, pot, network plant, double outlet with connection, ground, octagonal, switches switch, recessed piping in the floor, recessed ceiling or wall pipe, lighting output for dichroic, ceiling, outlet lighting, in furniture, drywall, telephone and data piping, telephone outlet, data output, recessed ceiling lamp, distribution plant, electrical panel, wall-mounted box, symbol, description, box, legend, le, smoke detector, emergency light, cc, lighting, take communications, reg, reserve d, wall outlets, outlets modules, take warning lights, emergency lights, air conditioning, signals, t Oma for a.a., communications office, square
Raw text data extracted from CAD file:
| Language | Other |
| Drawing Type | Block |
| Category | Office |
| Additional Screenshots |
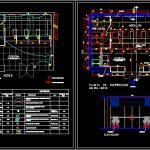 |
| File Type | dwg |
| Materials | Glass, Steel, Other |
| Measurement Units | Metric |
| Footprint Area | |
| Building Features | Elevator |
| Tags | administrative, agency, autocad, banco, bank, banking, block, bureau, buro, bürogebäude, business center, care, centre d'affaires, centro de negócios, DWG, electrical, escritório, immeuble de bureaux, la banque, local, management, office, office building, prédio de escritórios, schemes, small, units, waiting |


