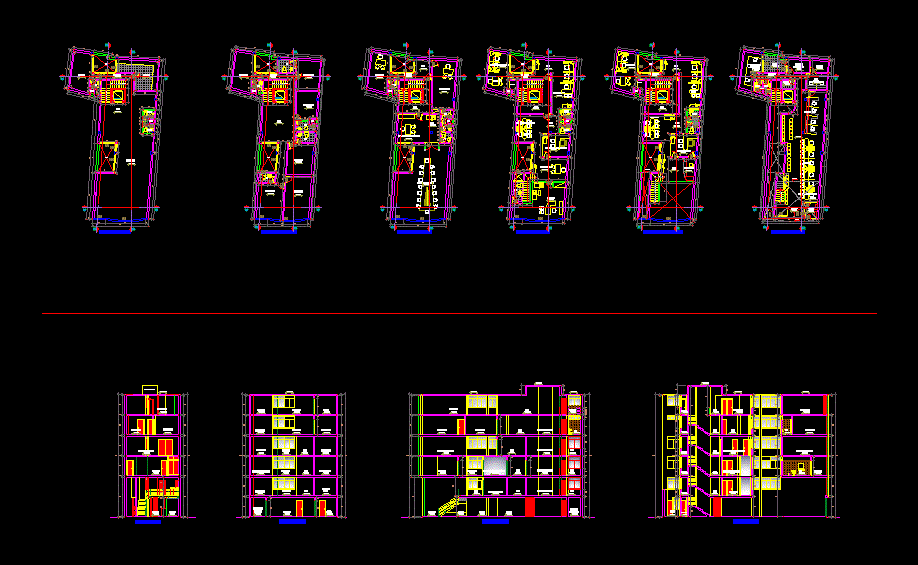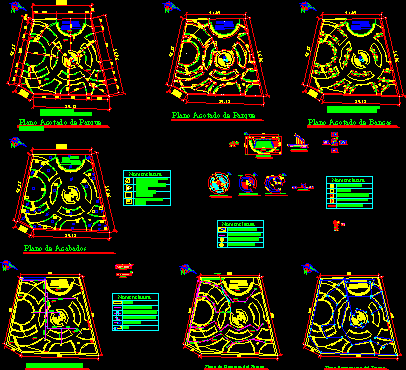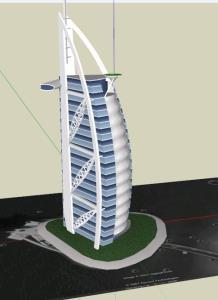Banking Agency DWG Block for AutoCAD

CONTAINS THE PLANTS AND CUTTING
Drawing labels, details, and other text information extracted from the CAD file (Translated from Spanish):
legal adviser, cashier, deposit, wait, hall, income, cfl, savings cooperative and, owner:, savings and credit cooperative, responsible professional, floor plan, drawing, scale, date, location, architecture, department: lambayeque , province: chiclayo, district: chiclayo, urbanization:, apple:, lot:, street:, no .:, mezannine, a mezannine, credit – tuman, tuman, vault, office, computer, cashiers, credits, opening, accounts , reports, office, collection, pedro ruiz, audit, elevator, warehouse, filing cabinet, ante, systems, secretary, administration, advice, legal, hall, yard, shh, shm, marketing, branch management, accounting, education committee, opening of accounts, shh, shm, management, chief of operations, sh, secretary of councils, meeting room, second level, first level, third level, fourth level, fifth level, kitchen, sixth level, auditorium, proy. roof, proy. duct, vacuum, duct, elevator box, cut c-c ‘, corridor, cut a-a’, cut d-d ‘, operation manager
Raw text data extracted from CAD file:
| Language | Spanish |
| Drawing Type | Block |
| Category | Office |
| Additional Screenshots |
 |
| File Type | dwg |
| Materials | Other |
| Measurement Units | Metric |
| Footprint Area | |
| Building Features | Deck / Patio, Elevator |
| Tags | agency, autocad, banco, bank, banking, block, bureau, buro, bürogebäude, business center, centre d'affaires, centro de negócios, cutting, DWG, escritório, immeuble de bureaux, la banque, office, office building, plants, prédio de escritórios |








