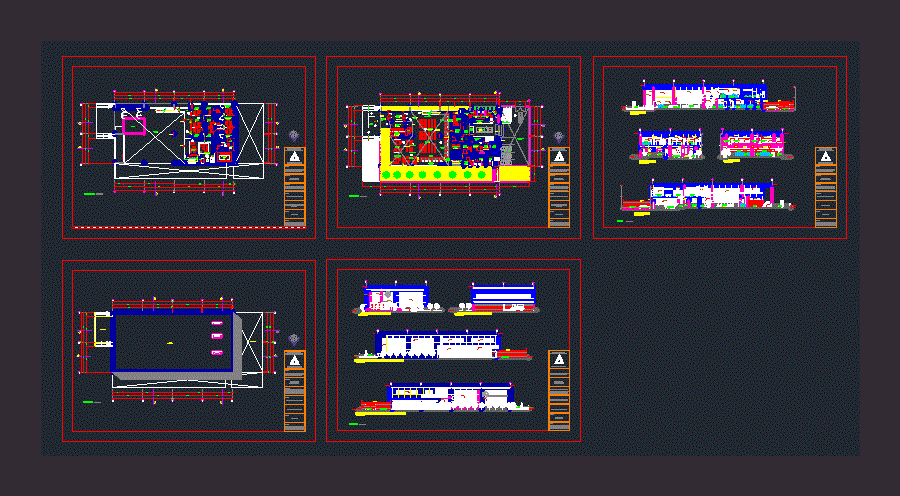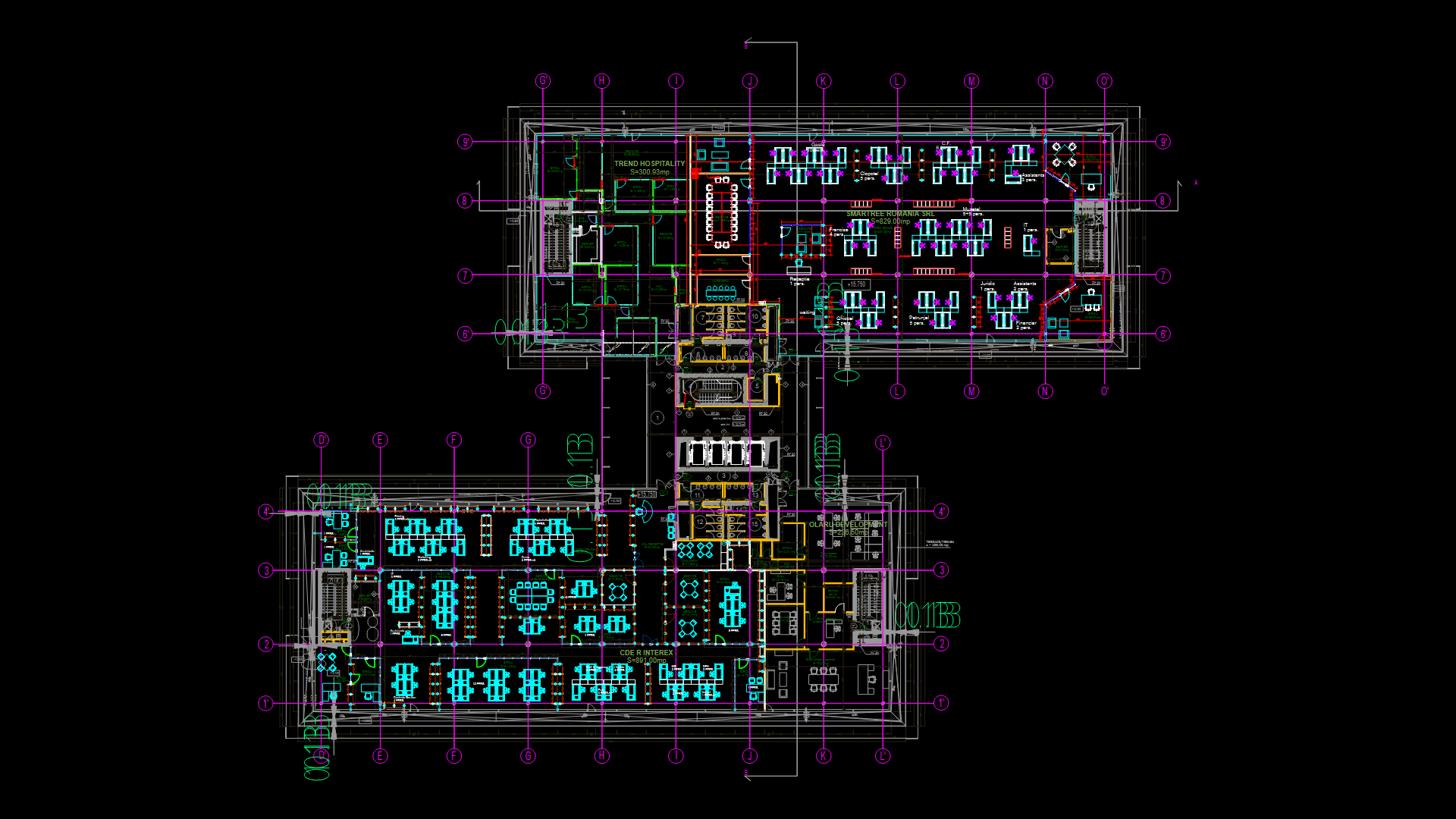Banking Agency DWG Full Project for AutoCAD

Project developed a banking agency for Architectural Design Workshop course. The file consists of sections and elevations plants; with their respective nomenclature and measures .
Drawing labels, details, and other text information extracted from the CAD file (Translated from Spanish):
npt, university lord of sipan, course :, project :, chair :, student :, scale :, lamina :, architecture, second level plant, banking agency, public hall, second level, secretary, interior corridor, hall, area manager , high traffic carpet, cut hair, financial manager, ceramic, ss.hh, white, credit manager, attention manager, customer, screens tv, screens, ntt, room, directory, living, general manager, file, kitchen , bar, arq.fernando jimenez., carlos diez samame, arq.eduardo itabashi., arq.enrique pastor.u., arq.federico couto.r., plant first level, plant roof, plant roof, roof, garden, wall exposed concrete, metal railing, front elevation, iron grating painted in aluminum color, alfonso de rojas, wooden lift door counterplate, rear elevation, atrium, metal door, elevations, maneuvering yard, bankraising, right lateral elevation, left lateral elevation, cut a – a, cuts, co unter, attention, tarred and painted wall, windows, head of windows, counting room, ante-vault, vault, forms filling module, platform, corridor, cut b – b, false ceiling, control, wooden door, cut c – c, discharge, area of, reports, cashiers, cut d – d, monitoring, quarter, polished cement, gray coral ceramic, income, personnel income, bright gray porcelain, platform manager, maintenance, anteroom, filter, first level, ss.hh males serv., ss.hh women serv., vestibule, service income, instruments, deposit, security, lift door, paving stones, change of personnel, heating and patio, cubicle, cleaning , public, proy. double height, proy. slab, proy. ceiling, interior, area limit, ss.hh males, ss.hh women
Raw text data extracted from CAD file:
| Language | Spanish |
| Drawing Type | Full Project |
| Category | Office |
| Additional Screenshots |
 |
| File Type | dwg |
| Materials | Aluminum, Concrete, Wood, Other |
| Measurement Units | Metric |
| Footprint Area | |
| Building Features | Garden / Park, Deck / Patio |
| Tags | agency, architectural, autocad, banco, bank, bank branch, banking, bureau, buro, bürogebäude, business center, centre d'affaires, centro de negócios, consists, Design, developed, DWG, escritório, file, full, immeuble de bureaux, la banque, office, office building, prédio de escritórios, Project, sections, workshop |








