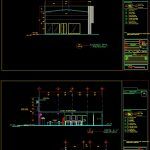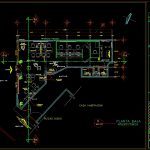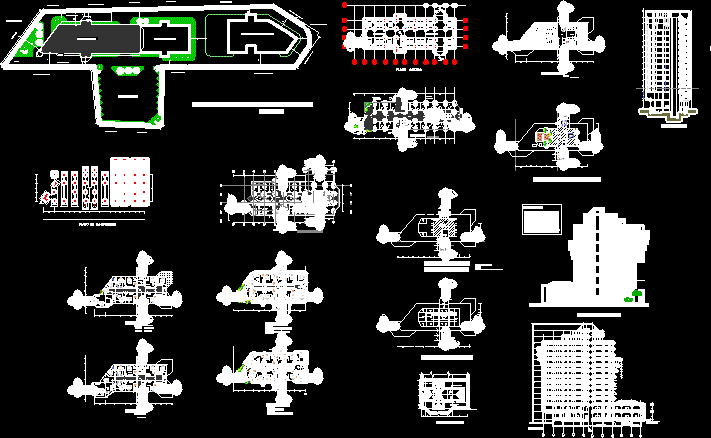Bank’s Plant DWG Full Project for AutoCAD

Bank project at Mexico City – Facades – Sections
Drawing labels, details, and other text information extracted from the CAD file (Translated from Spanish):
table of surfaces, type of drawing:, revision, graphic scale, revision:, design :, scale:, I authorize:, square:, direction:, plane, key, modification :, dimension:, meters, date:, region:, contractor:, arquitctonico, country:, city:, location sketch, type of work:, new local, nlba, nlac, nlbf, nlam, npt, nav, nfp, vehicular stream level, finished floor level, false level ceiling, level low bed of reinforcement, level bed high of cancelería, level bed low of skirt, level bed high of wall, nlap, general notes, nbq, n.cm., indicates number of elevation, indicates see details, indicates see number of flat, interior elevations, indicates see, level of bench, ridge level, and exterior., level high bed of pretíl, nltop, topographic survey level, notes, measurements were taken from printed survey provided pr sites, should be verified measures on site, land, bank, services, mexico df, mexico, ground floor, architectural, private property, house room, bathroom, women, men, access, pizzas dizko, access to parking, and house room, site, communications, ups., rack, adjoining, automatic, unifila , table, sales catalog, cashier, filling, site, bank manager, executive, close access, close access, north, roof, sidewalk, street, executives, light advertisement, lifting :, architectural, cuts, variable, facade, cut a-a ‘, cut b-b’, front ppal.
Raw text data extracted from CAD file:
| Language | Spanish |
| Drawing Type | Full Project |
| Category | Office |
| Additional Screenshots |
  |
| File Type | dwg |
| Materials | Other |
| Measurement Units | Metric |
| Footprint Area | |
| Building Features | Garden / Park, Parking |
| Tags | autocad, banco, bank, bureau, buro, bürogebäude, business center, centre d'affaires, centro de negócios, city, DWG, escritório, facades, full, immeuble de bureaux, la banque, mexico, office, office building, plant, prédio de escritórios, Project, sections |







