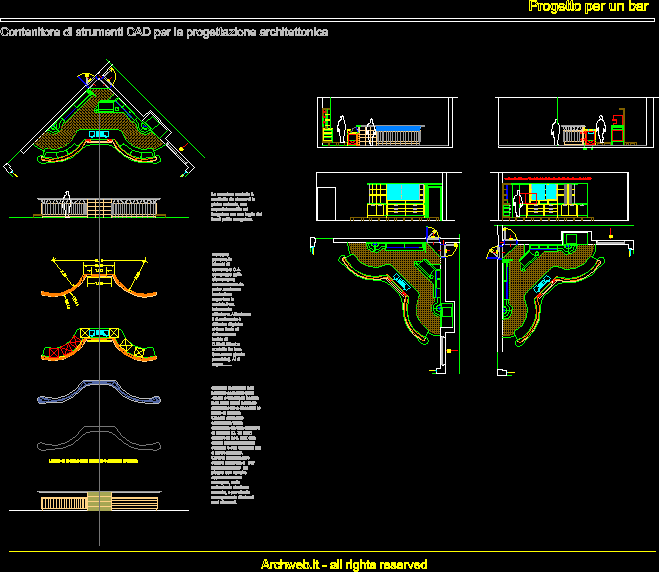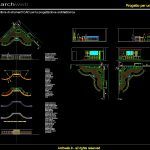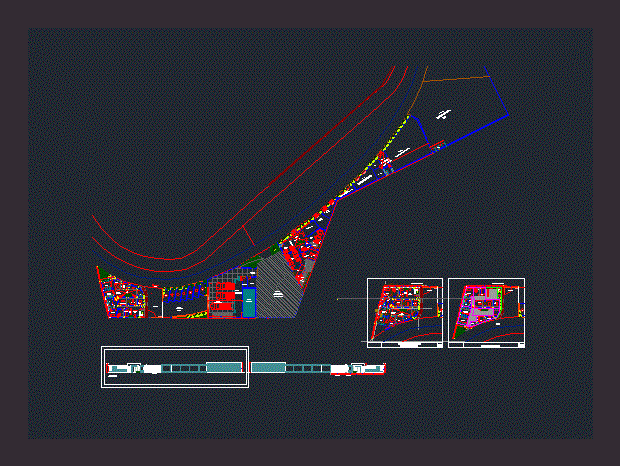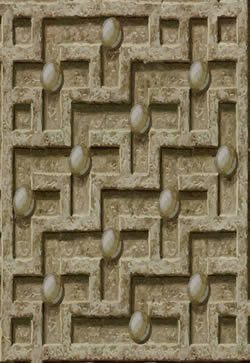Bar Project DWG Full Project for AutoCAD
ADVERTISEMENT

ADVERTISEMENT
Bar project
Drawing labels, details, and other text information extracted from the CAD file (Translated from Italian):
cad container for architectural design, design for a bar, archweb.it – all rights reserved, the central wall consists of elements in natural stone, with rough and irregular surface but with clean and regular edges cut., fridge, installations
Raw text data extracted from CAD file:
| Language | Other |
| Drawing Type | Full Project |
| Category | House |
| Additional Screenshots |
 |
| File Type | dwg |
| Materials | Other |
| Measurement Units | Metric |
| Footprint Area | |
| Building Features | |
| Tags | aire de restauration, autocad, BAR, dining hall, Dining room, DWG, esszimmer, food court, full, lounge, praça de alimentação, Project, Restaurant, restaurante, sala de jantar, salle à manger, salon, speisesaal |








