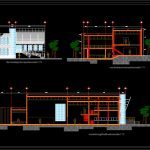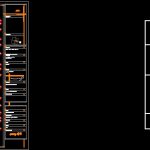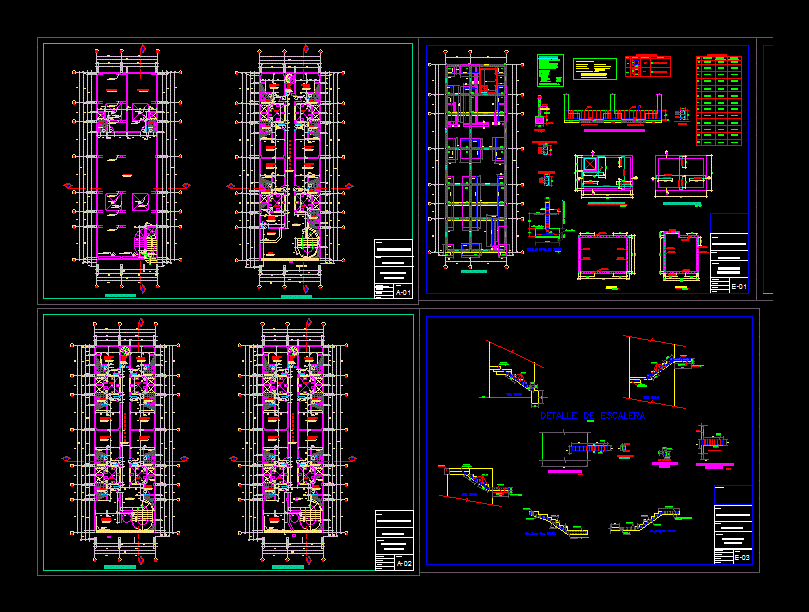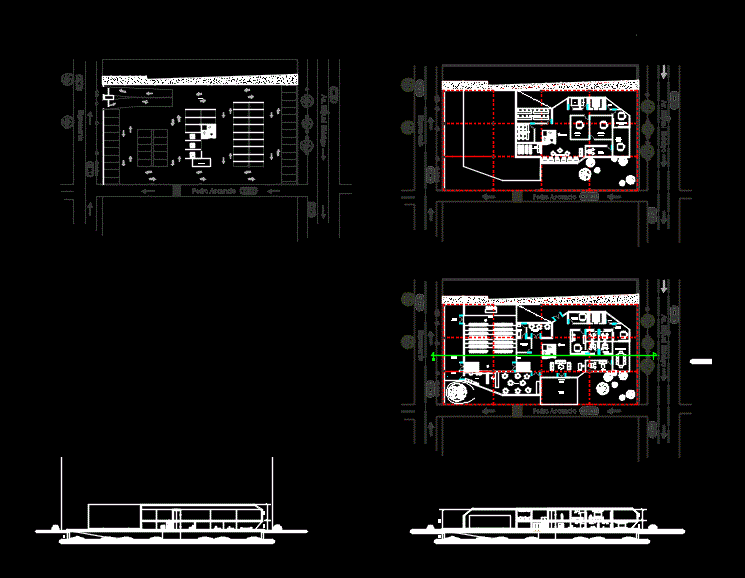Bar Restaurant Project DWG Full Project for AutoCAD

Bar Restaurant Project – Art Gallery – Plants – Sections – Elevations
Drawing labels, details, and other text information extracted from the CAD file (Translated from Spanish):
fox, sketch of location, orientation, project, autonomous university of coahuila, date, advisor: juan alberto gallegos acosta, drawing, observations, date and place, dimension, meters, scale, plan key, jaga, main access, ramp, ups, downs, exhibition area, box, restaurant, sales area, employees lockers, men’s bathroom, women’s bathroom, bar, men’s toilets, ladies bathrooms, cellar, refrigerators, pantry, kitchen, bar, downstairs, upstairs, patio service, warehouse, empty, service station, accounting, water mirror, roof, mezzanine, service access, symbolism, white spot lamp, calculite brand, lamp recessed in white, brand construlita white, fluorescent lamp recessed, lithonia brand, output of flying butt, damper, polarized duplex monophasic contact, telephone, lighting distribution board, safety switch, loading and unloading, bap
Raw text data extracted from CAD file:
| Language | Spanish |
| Drawing Type | Full Project |
| Category | Hotel, Restaurants & Recreation |
| Additional Screenshots |
    |
| File Type | dwg |
| Materials | Other |
| Measurement Units | Metric |
| Footprint Area | |
| Building Features | Deck / Patio |
| Tags | accommodation, art, autocad, BAR, casino, DWG, elevations, full, gallery, hostel, Hotel, plants, Project, Restaurant, restaurante, sections, spa |








