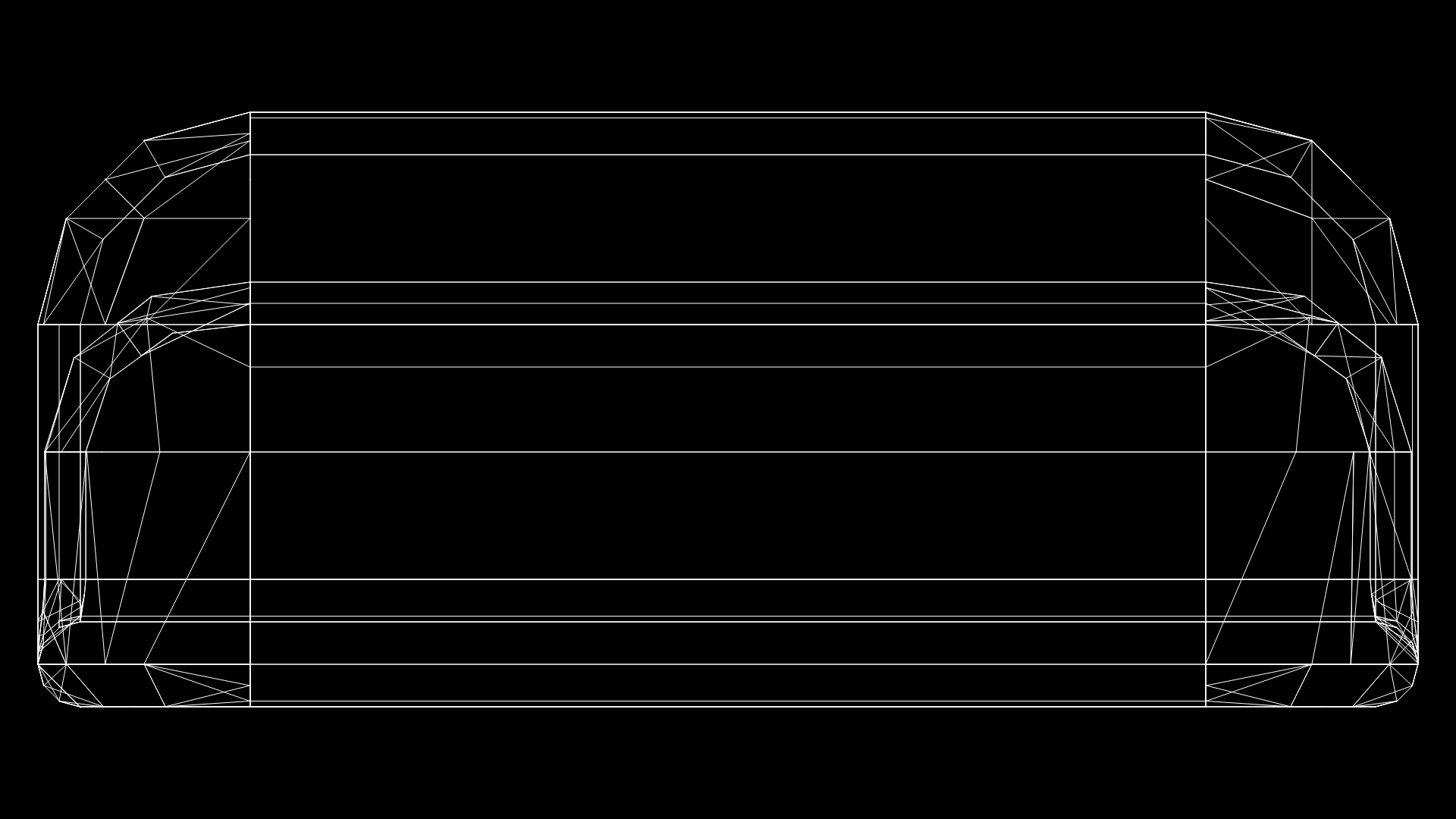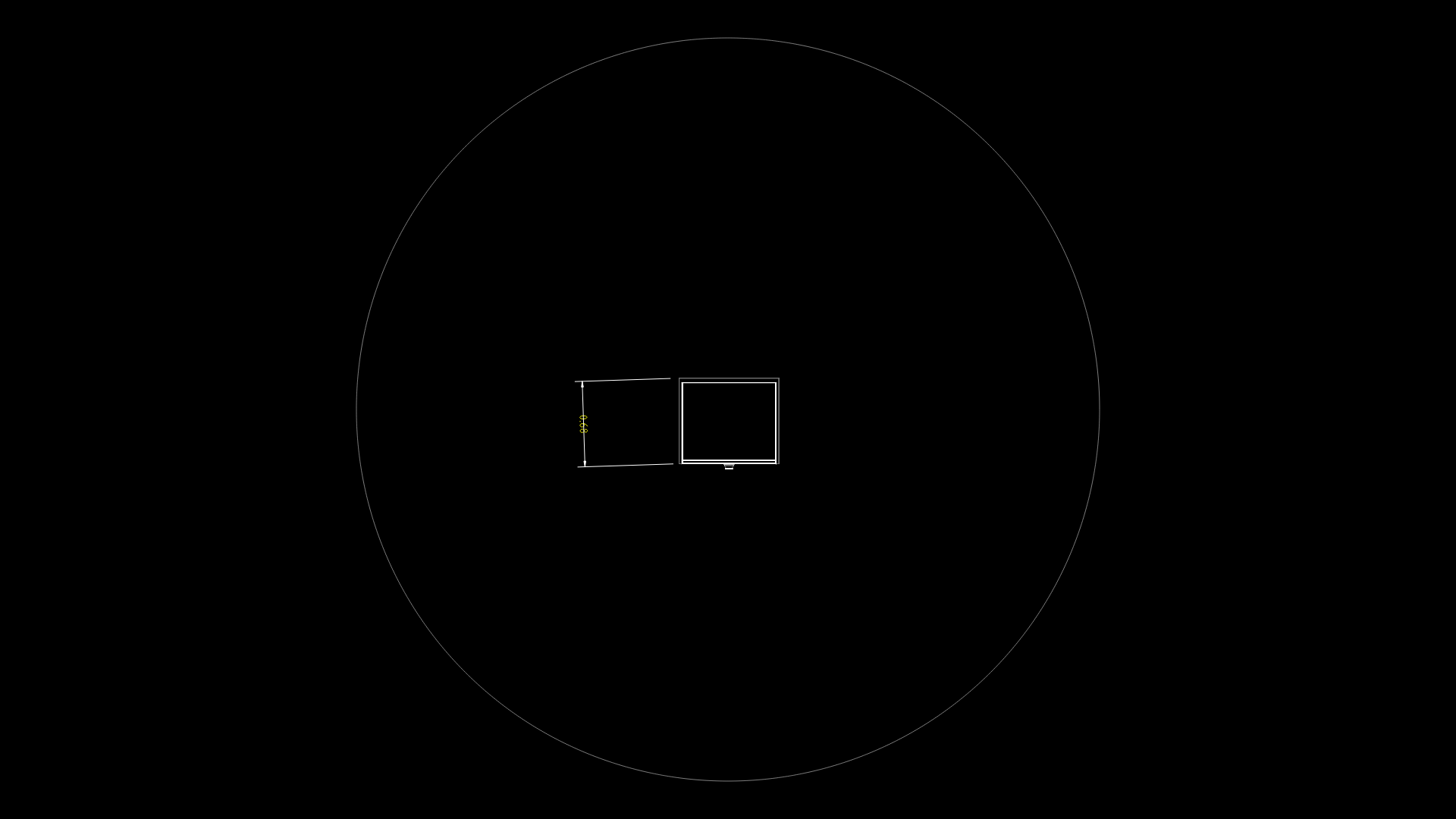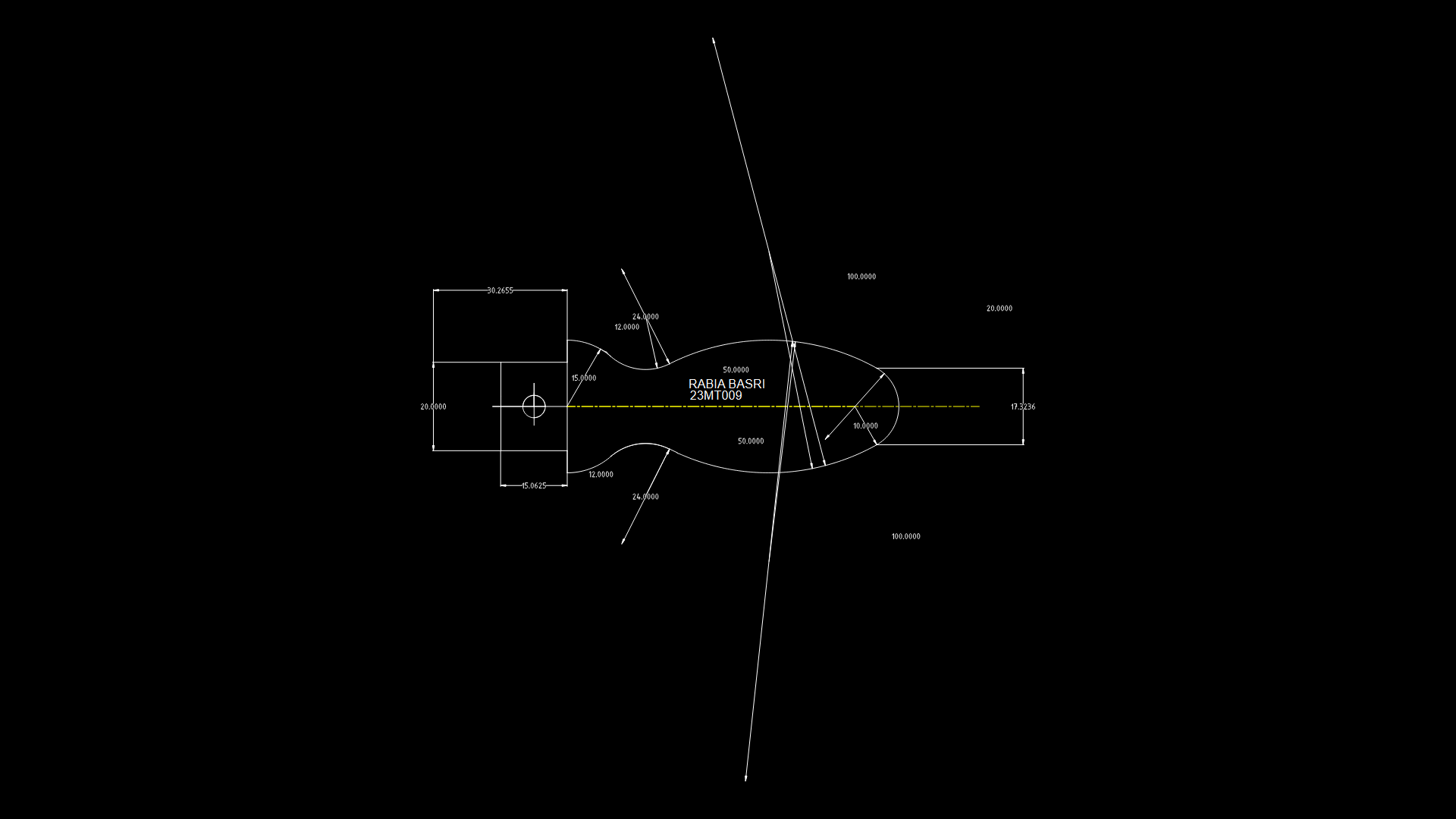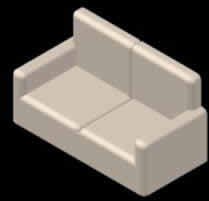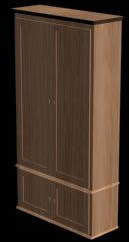Bar – Salesian Technical College DWG Block for AutoCAD

Spaces Bar in Salesian Technical School Gymnasium in Cuenca – Ecuador – Designed metal structure
Drawing labels, details, and other text information extracted from the CAD file (Translated from Spanish):
stone, logs, road, climbs, access platform, food court, sale place, sanitary bateria, gym, office, lockers, warehouse, control panels, parking service, access service area, classroom building, stone wall , brick-block enclosure, classroom building, street felipe ii, stone-block wall, wall of, private property, private properties, san juan bosco church, guardian, water channel, green space, classroom and laboratory building, tennis court soccer, offices, wooden house, playgrounds, meter box, wall, multiple use courts, parking, cistern, grotto, entrance, physical therapy, seats, building block, av don bosco, overthrown structure, courts, existing construction , rio tarqui, av felipe ii, cerram. ladrillo, const. in disuse, avenue, stone curb, green area, soccer field, department of construction, u. p. s., Ecuador, development of the preliminary project: constructions u.p.s. arq fabian lalvay
Raw text data extracted from CAD file:
| Language | Spanish |
| Drawing Type | Block |
| Category | Furniture & Appliances |
| Additional Screenshots |
 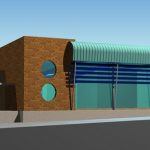 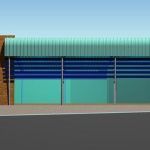  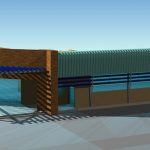 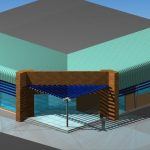 |
| File Type | dwg |
| Materials | Wood, Other |
| Measurement Units | Metric |
| Footprint Area | |
| Building Features | Garden / Park, Deck / Patio, Parking |
| Tags | autocad, BAR, block, bureau, chair, chaise, College, designed, desk, DWG, ecuador, furniture, gymnasium, metal, meubles, möbel, móveis, school, spaces, table, technical |
