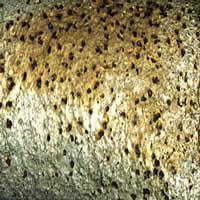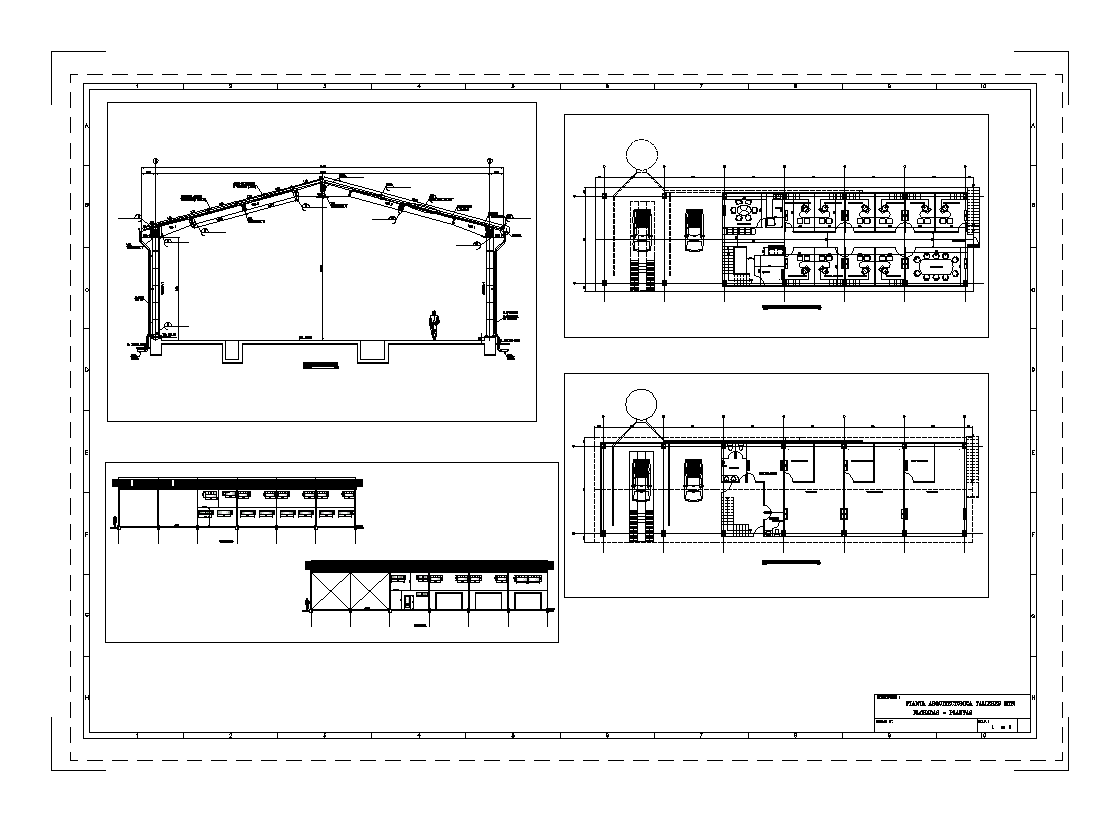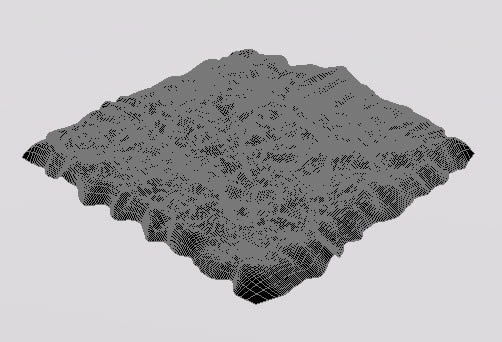Barbecue 3D DWG Model for AutoCAD
ADVERTISEMENT

ADVERTISEMENT
3d Barbecue
Drawing labels, details, and other text information extracted from the CAD file (Translated from Spanish):
alb, archive, technical office of the department of culture: palace floor l: .gub.uy, Municipal Authority of Montevideo, archive, scale:, date:, technical, aqua glaze, black matte, concrete tile, crosshatch patrn, dark wood inlay, dark wood tile, glass, green matte, sand texture, white matte, wood med. ash, wood white ash, wood inlay, alb, Botanical Garden, building bathrooms, cut, archive, cut, plant, References: wall demolish wall build, plant, commercial center, goday, plant, commercial center, goday, openings esc mall, goday, openings esc mall, goday, facades scenic mall, goday
Raw text data extracted from CAD file:
| Language | Spanish |
| Drawing Type | Model |
| Category | Misc Plans & Projects |
| Additional Screenshots |
 |
| File Type | dwg |
| Materials | Concrete, Glass, Wood |
| Measurement Units | |
| Footprint Area | |
| Building Features | Garden / Park |
| Tags | assorted, autocad, barbecue, DWG, model |







