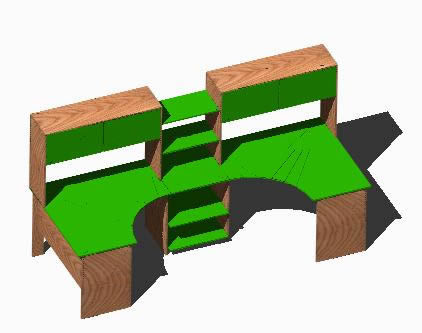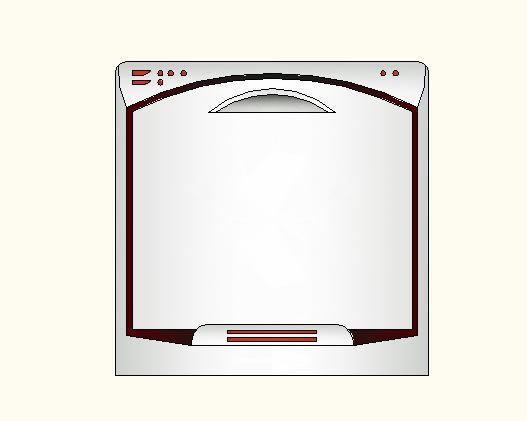Barbecue Corner DWG Elevation for AutoCAD
ADVERTISEMENT

ADVERTISEMENT
Plants; courts; elevations of a barbecue for housing
Drawing labels, details, and other text information extracted from the CAD file (Translated from Galician):
grill, lattice, rack, drawer, charcoal, ashtray, charcoal, banquina, project. tragaluz, proy. meson, project hood, shelf, skylight, zinc plank, capuchon, ceramic, glue cement, mesón ho al, plastered cement, meson edge, chipboard, stopper, section b – b, scale, section a – a, detail c, det. c, bell, project shelf
Raw text data extracted from CAD file:
| Language | Other |
| Drawing Type | Elevation |
| Category | Furniture & Appliances |
| Additional Screenshots | |
| File Type | dwg |
| Materials | Other |
| Measurement Units | Metric |
| Footprint Area | |
| Building Features | |
| Tags | autocad, barbecue, corner, courts, cupboard, DWG, elevation, elevations, évier, freezer, furniture, geladeira, grill, Housing, kühlschrank, pia, plants, réfrigérateur, refrigerator, schrank, sink, stove |








