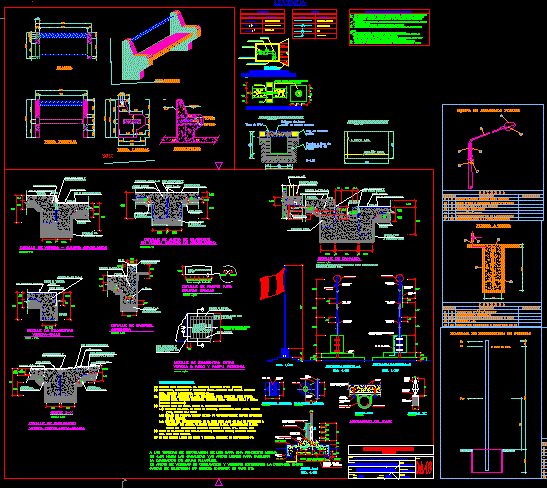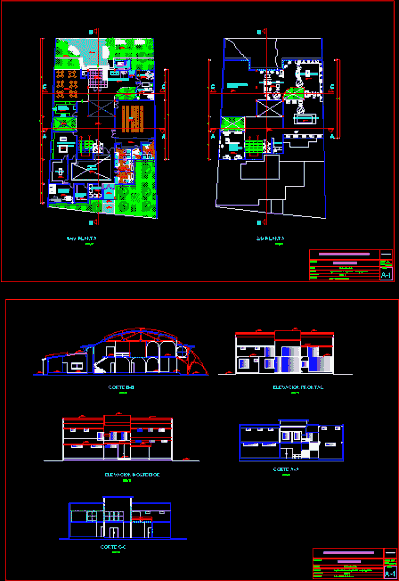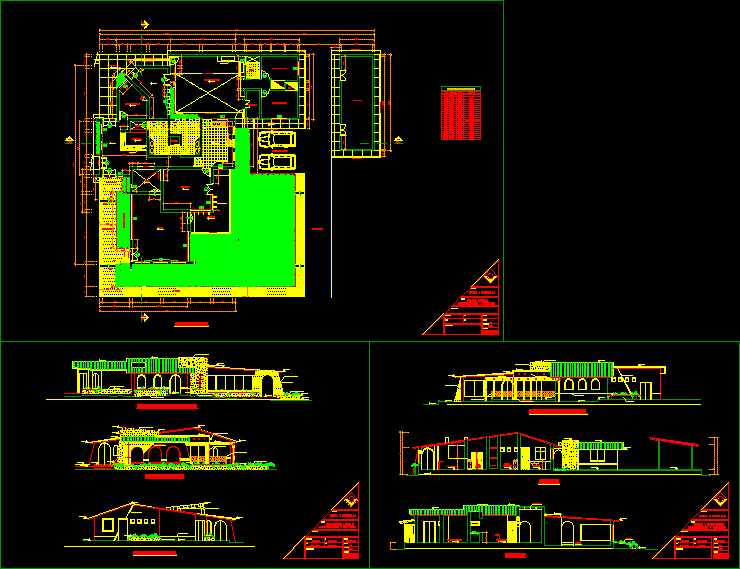Barrac Square – Raccha DWG Full Project for AutoCAD

Project square in Raccha – Quisqui – Huanuco – Peru
Drawing labels, details, and other text information extracted from the CAD file (Translated from Spanish):
concrete shelf, made on site, see detail, pulley, bruña, tarraj. and painted, rope, nylon, sardinel, monolithic concrete, cut aa, insert tube, in particular, bolt anchored to the wall, cut bb, washer, nut of faith, clamp, side elevation, welding, tube, horn, support , metal, frontal elevation, xx cut, pedestrian entry ramp, with asphalt filling, affirmed, according to, floor studies, rubbed cement floor, steel plate, trace with aluminum rulers, burnished steps, detail of raspin for, detail of sardinel, planter, polished cement with boleados edges, patio, ramp dimension see general architecture plan, in each encounter with, sidewalk and patio, ramp finish, rubbed and burnished cem, sardinel throughout, outline of the ramp, sidewalk or yard and pedestrian ramp, meeting detail between, ramp, cement finish, rubbed and burnished, natural flooring, tamping, detail of expansion joint, detail of lane – gallery circulation, sidewalk, street, according , to soil studies, details meeting, street-sidewalk, patio or path, garden, in areas of traffic lanes and exterior paths the distance between, the paths of circulation will be given a minimum slope, lifting mechanism, rainwater evacuation., in the mortar., constructive process, iron, metal, electric, lid, detail of gutter, wall, foundation, envelope, descending rubery, attached columneta, in the gutters of the floor will be placed waterproof joints, tarrajeo and, rubbed, see detail path, architecture, date :, scale :, indicated, specialty :, sheet :, province:, department:, project :, mayor:, hamlet :, district:, location :, plane :, district municipality, sr. felix elvis acosta gonzales, huánuco, huánuco., raccha, quisqui, quisqui, pavements and flagpole, details of exterior works, sidewalk-ramp, first floor, note: floors levels are taken, sim, electrocentro, comes from , – the conductors will be made of copper lined with, – the boxes for receptacle, switch, pulsa-, – the boxes for lighting of passage and heater, dor of bell and exit of antenna tv or exit for, technical specifications, diagram unifamiliar, line embedded in floor or wall, earth well, description, symbol, electric meter, general distribution board, location, legend, line of earth pit, outlet for octagonal box on roof, diagram of distribution of forces, fvp, or bt net, fºgº thimble, quantity, item, legend, observations, retaining anchor type tailstock, copper or bronze ab type connector, air connector, req., fºgº platinum clamp, public lighting equipment can sta ground, lighting pole, public network connection, electrical installations, sanit.-electric, room, general plant – cuts, coverage with Andean tile plates, wooden bolt truss, railing fºgº, beam solera de cºaº, detail slab reinforcement, sections-cuts-details, structures, dome foundation, concrete floor, plaza, circulation, civic square, floor, side view, front view, isometric, structure, corrugated iron, street, additional, own material, filling with, see distribution of stirrups box of columns, masonry :, coating :, steel :, floor :, solid blocks of clay, concrete :, design and construction :, shoe :, ladder :, concrete footings, concrete columns and pc, concrete beams, bearing capacity, overlays, flooring for footings, lightweight concrete, technical specifications, steel, foundations, column, footing, flooring, type, spraying, bxt, level, column table, anchoring of faith., finish or polished cement, superf. rough, staircase detail, filled with material, own, compacted., polished cement floor, natural floor, tamped, affirmed, in one layer, solid slab, wall of cºaº, long. desar in cm., f’c, for corrugated bars to traction, development lengths, upper bars, lower bars, columns, concrete columns, polished floor, masonry mortar, corrugated steel, variable, standards, coatings, special care should be given to the correct placement inside, of the formwork of all the indicated irons., and other elements that should be embedded in the concrete., these elements should be well secured and avoid so, move during the process of placing the concrete., the formwork they must be sufficiently waterproof as, to prevent loss of grout and mortar, the inside face of the formwork should be clean and free of particles, diverse., the minimum time of removal of the formwork and elements of, sustain, be governed by the following times:, – Beam and column sides:, characteristics of the formwork, removal of the formwork, formwork and stripping, beams, confinement beam, section ion v.a., roof structure, roof
Raw text data extracted from CAD file:
| Language | Spanish |
| Drawing Type | Full Project |
| Category | Parks & Landscaping |
| Additional Screenshots |
       |
| File Type | dwg |
| Materials | Aluminum, Concrete, Masonry, Plastic, Steel, Wood, Other |
| Measurement Units | Imperial |
| Footprint Area | |
| Building Features | Garden / Park, Deck / Patio |
| Tags | amphitheater, autocad, DWG, full, huanuco, park, parque, PERU, Project, recreation center, square |








