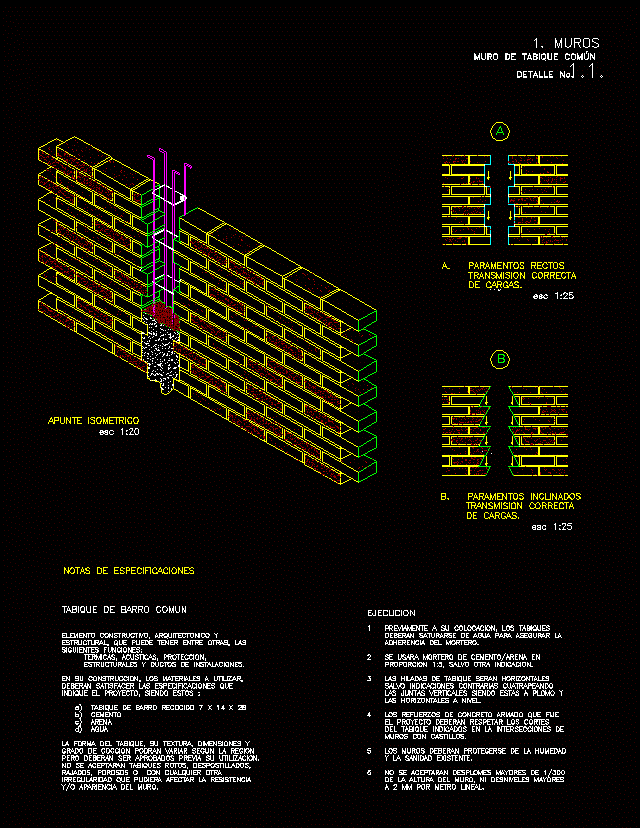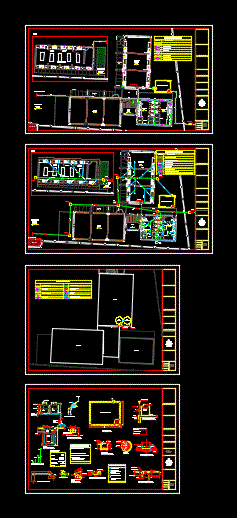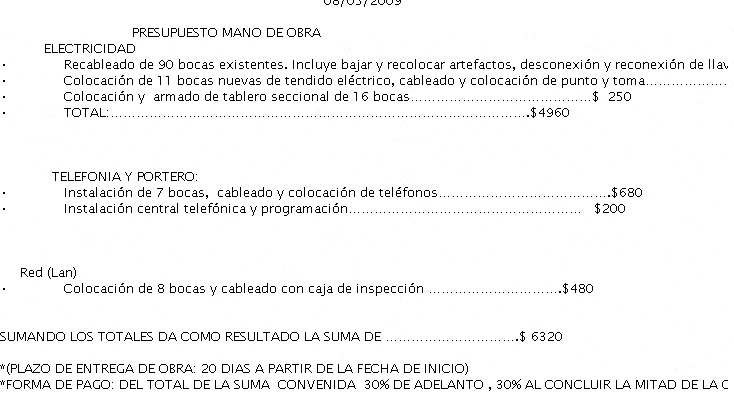Barro Common Partition DWG Detail for AutoCAD

Detail common partition wall
Drawing labels, details, and other text information extracted from the CAD file (Translated from Spanish):
walls, common wall wall, detail no., isometric aim, esc, to. straight faces, correct transmission, of loads., correct transmission, b. sloping surfaces, of loads., esc, spec notes, common mud wall, architectural element, that you can have between, following functions:, structural installations pipelines., in your materials, comply with the specifications, indicate the being these, raised earthenware, cement, sand, Water, the shape of its dimensions, degree of cooking may vary according to region, but should be approved prior to use., no partitions will be accepted, porous with any other, irregularity that could affect the resistance, appearance of the wall., execution, previously its the walls, should be saturated with water to ensure, adhesion of the mortar., mortar will be used, unless otherwise indicated., the septum strings will be horizontal, unless otherwise noted when, the vertical joints being these lead, the horizontal level., Reinforced concrete reinforcements, the project should respect the cuts, of the septum indicated at the intersections of, walls with castles., walls must be protected from moisture, the existing health., no major crashes will be accepted, of the height of the higher unevenness, mm per linear meter., common wall wall, walls, detail no.
Raw text data extracted from CAD file:
| Language | Spanish |
| Drawing Type | Detail |
| Category | Construction Details & Systems |
| Additional Screenshots |
 |
| File Type | dwg |
| Materials | Concrete, Other |
| Measurement Units | |
| Footprint Area | |
| Building Features | |
| Tags | autocad, block, brick wall, brick walls, common, constructive details, DETAIL, DWG, mur de briques, panel, parede de tijolos, partition, partition wall, wall, ziegelmauer |








