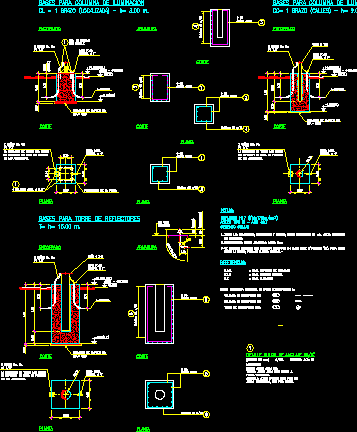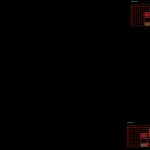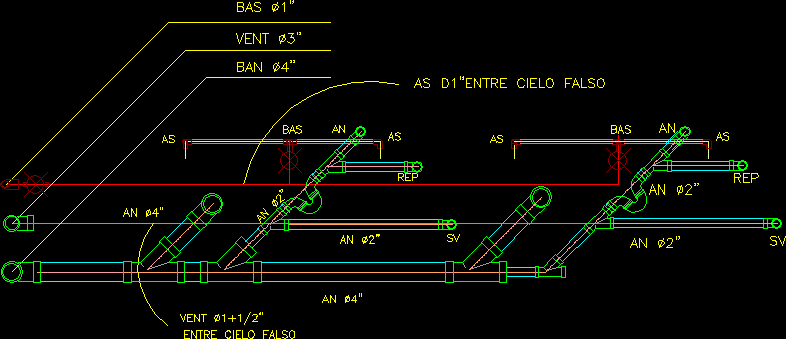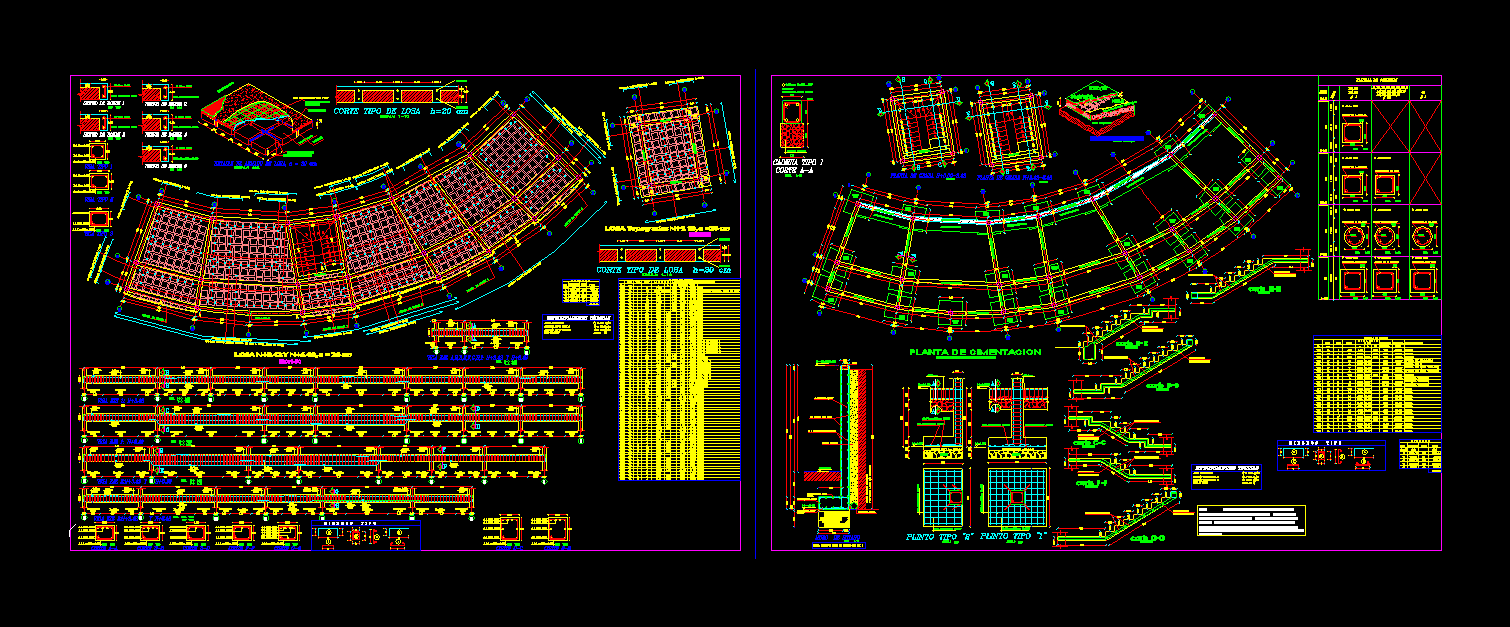Base Of Ilumnination Columns DWG Block for AutoCAD

Armed concret foundation for ilumination towers and columns
Drawing labels, details, and other text information extracted from the CAD file (Translated from Spanish):
Flat key, Common cement, Notes:, otherwise., concrete, Steel type iii dna, Threaded holes in the base plate to avoid, Minimum armor: bases:, The dimensions are expressed in meters. Unless indicated, references:, javelin., Pipes ho. Go., Pipe p.v.c., Reinforced, Plate projection, Bolts ancl., see detail, plant, cut, Pipes ho. Go., Reinforced, Pipe p.v.c., The location of all pipes, Defined on site, Of the rush., Formwork, armor, plant, cut, Nut: steel astm grade a., Washer: steel astm quality, Detail anchor bolt, materials:, Bulon: astm steel, Whitworth thread., length, quantity:, concrete, Niv Sup, Steel one per bulon., Stirrups, Bases for lighting column, Cl arm m., cleaning concrete, Arm m., Bases for lighting column, Of the rush., The location of all pipes, Defined on site, Pipes ho. Go., Pipes ho. Go., Formwork, cut, plant, Reinforced, cleaning concrete, Pipe p.v.c., Reinforced, Pipe p.v.c., javelin., armor, plant, cut, Stirrups, both faces, both faces, Stirrups, both faces, both faces, The location of all pipes, Defined on site, Pipes ho. Go., Of the rush., Pipes ho. Go., Reflector tower bases, cleaning concrete, Pipe p.v.c., Reinforced, cut, plant, Formwork, javelin., Pipe p.v.c., Reinforced, both faces, Stirrups, both faces, cut, plant, armor, Stirrups, spout, Damage it for your future, According to symbology ls bases correspond to:, Lighting column, Lighting column, Tower of reflectors, N.s.h., Upper level of concrete, Level ground natural, N.t.n., Level foundation, N.f., Bul. Anchorage
Raw text data extracted from CAD file:
| Language | Spanish |
| Drawing Type | Block |
| Category | Construction Details & Systems |
| Additional Screenshots |
 |
| File Type | dwg |
| Materials | Concrete, Steel, Other |
| Measurement Units | |
| Footprint Area | |
| Building Features | Car Parking Lot |
| Tags | armed, autocad, base, block, columns, concret, DWG, FOUNDATION, foundations, fundament, ilumination, towers |








