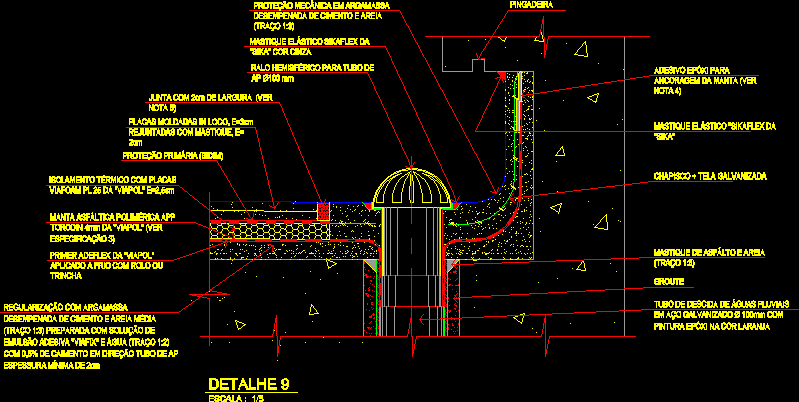Basement Car Parks Foundation DWG Detail for AutoCAD

Logic structural foundation for basement parking, construction details and technical specifications
Drawing labels, details, and other text information extracted from the CAD file (Translated from Spanish):
architecture, cunoc, architecture, variable, variable, variable, variable, variable, variable, variable, variable, variable, Moisture sole not. its T. do not., ref. vertical, block, ref. vertical hook mts., hook mts., block, ref. vertical hook mts., ref. vertical, ref. vertical, block empty of, ref. vertical, ref. horizontal, ref. vertical, ref. horizontal, ref. vertical, ref. vertical, ref. horizontal, ref. horizontal, see detail in elevator shaft plant, ref. vertical, cement cake, ref. vertical, ref. horizontal, base stabilized with compacted cement floor, natural soil, filled with lodocreto, staple, column projection, shoe projection, tensioner projection, elevator projection, connecting beam, shoe type, variablemts., shoes, beams with., symbology, payroll, dimensions, quantity, moisture hearth, variablemts., soles, wall of contension, French drain, variablemts., support area, building colleges, square, club house, current sheet detail, see leaf detail, var., leaf detail, drainage with stone stacking on stone ball, ditch, perforated pvc tube, rack, wall of contension, perforated pvc tube, horizontal reinforcement, perforated pvc tube, vertical reinforcement, horizontal reinforcement, horizontal reinforcement, reinforcement, block strings, solera sh no. is not, foundation not. esl. do not., shoe projection, block strings, moisture hearth, floor beam, column, variable, variable, variable, beam, variable, column, false sky, shoe type, shoes, select, variablemts., variable, variable, column projection, projection of connecting beam, variable, foundation, block strings, intemedia solera, block strings, final hearth, block strings, old age, floor beam, block strings, variable, variable, variable, column projection, with esl., do not. is not, niv, beam with, leaf cut detail, leaf detail, cut sheet detail, beam with, leaf cut detail, beam with, beam with, detail sheet, niv, ramp start, pen., niv, confined stirrups, stirrups, confined stirrups, stirrups, connecting beam, hardport joint between columns, reinforcement, top bed reinforcement view, connecting beam, mezzanine beam, stirrups, moisture hearth, stirrups, moisture hearth, confined stirrups, var. var. its T. confinement mt., confined stirrups, stirrups, confined stirrups, bottom bed reinforcement view, reinforcement, top bed reinforcement view, reinforcement, mezzanine beam, stirrups, moisture hearth, stirrups, moisture hearth, var. its T. confinement mt, confined stirrups, stirrups, connecting beam, reinforcement, reinforcement view upper bed, mezzanine beam, stirrups, moisture hearth, stirrups, moisture hearth, bottom bed reinforcement view, var. its T. confinement mt, var. var. its T. confinement mt., leg projection length mt., reinforcement, leg projection length mt., reinforcement, top bed reinforcement view, confined stirrups, reinforcement, reinforcement, connecting beam, confined stirrups, var. its T., stirrups, type column, connecting beam, var. its T., select, membranes waterproofing rubber reinforced with polyester mesh, shoe projection, floor beam, beam, column projection, projection of connecting beam, column, false sky, beam between pi
Raw text data extracted from CAD file:
| Language | Spanish |
| Drawing Type | Detail |
| Category | Construction Details & Systems |
| Additional Screenshots |
 |
| File Type | dwg |
| Materials | |
| Measurement Units | |
| Footprint Area | |
| Building Features | Elevator, Parking, Garden / Park |
| Tags | autocad, base, basement, car, columns, construction, DETAIL, details, DWG, footings, FOUNDATION, foundations, fundament, parking, parks, specifications, structural, technical |








