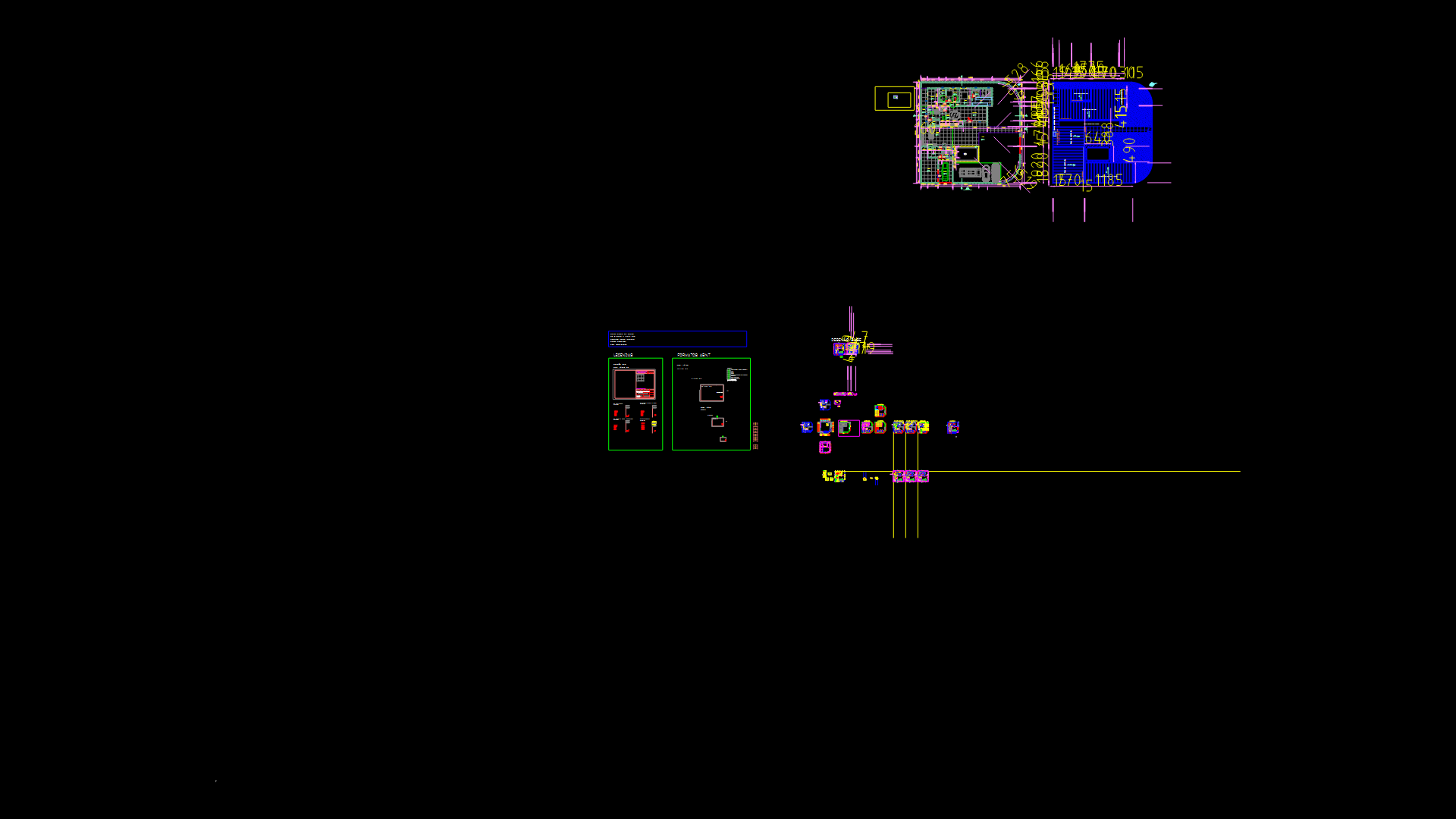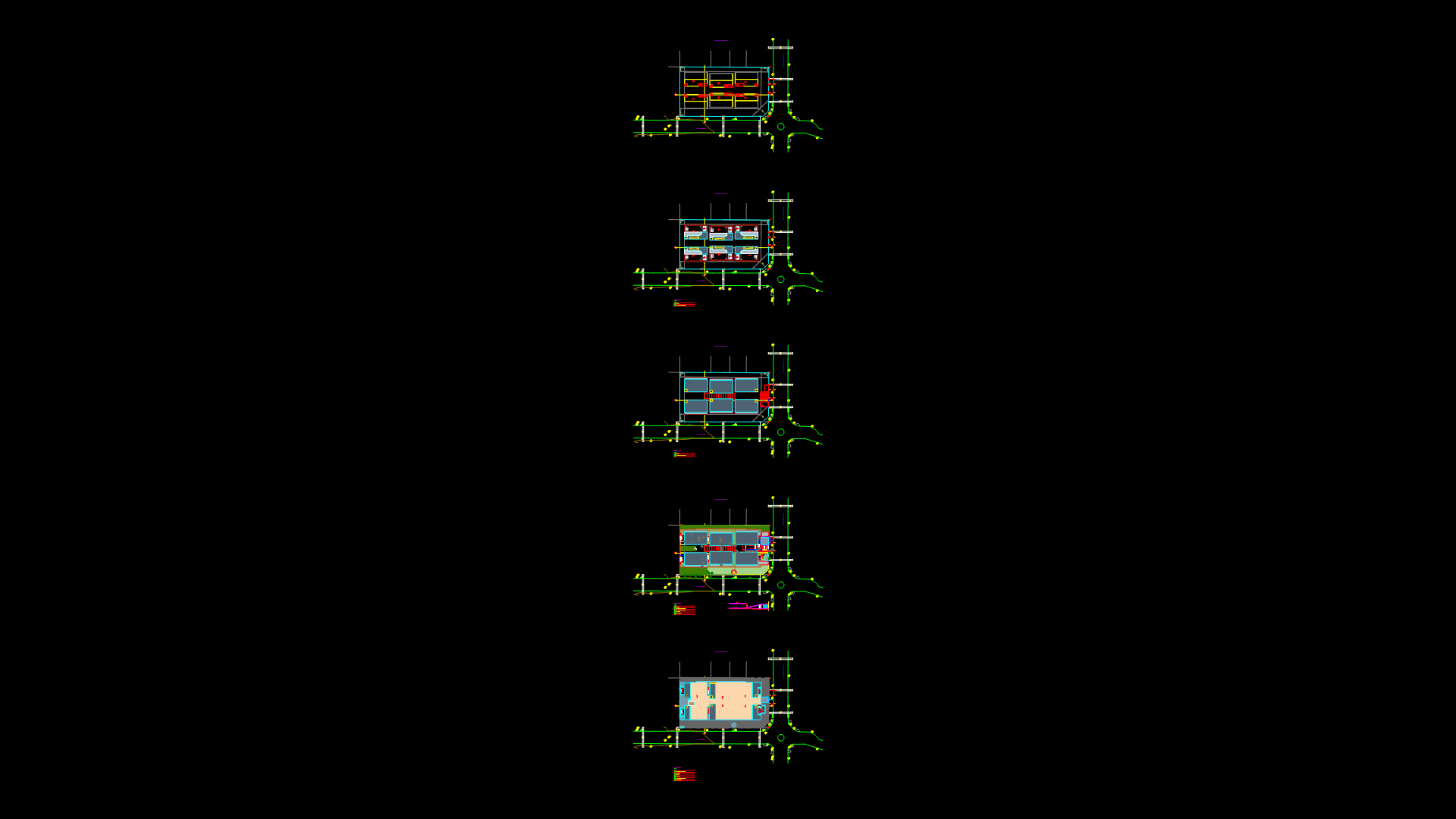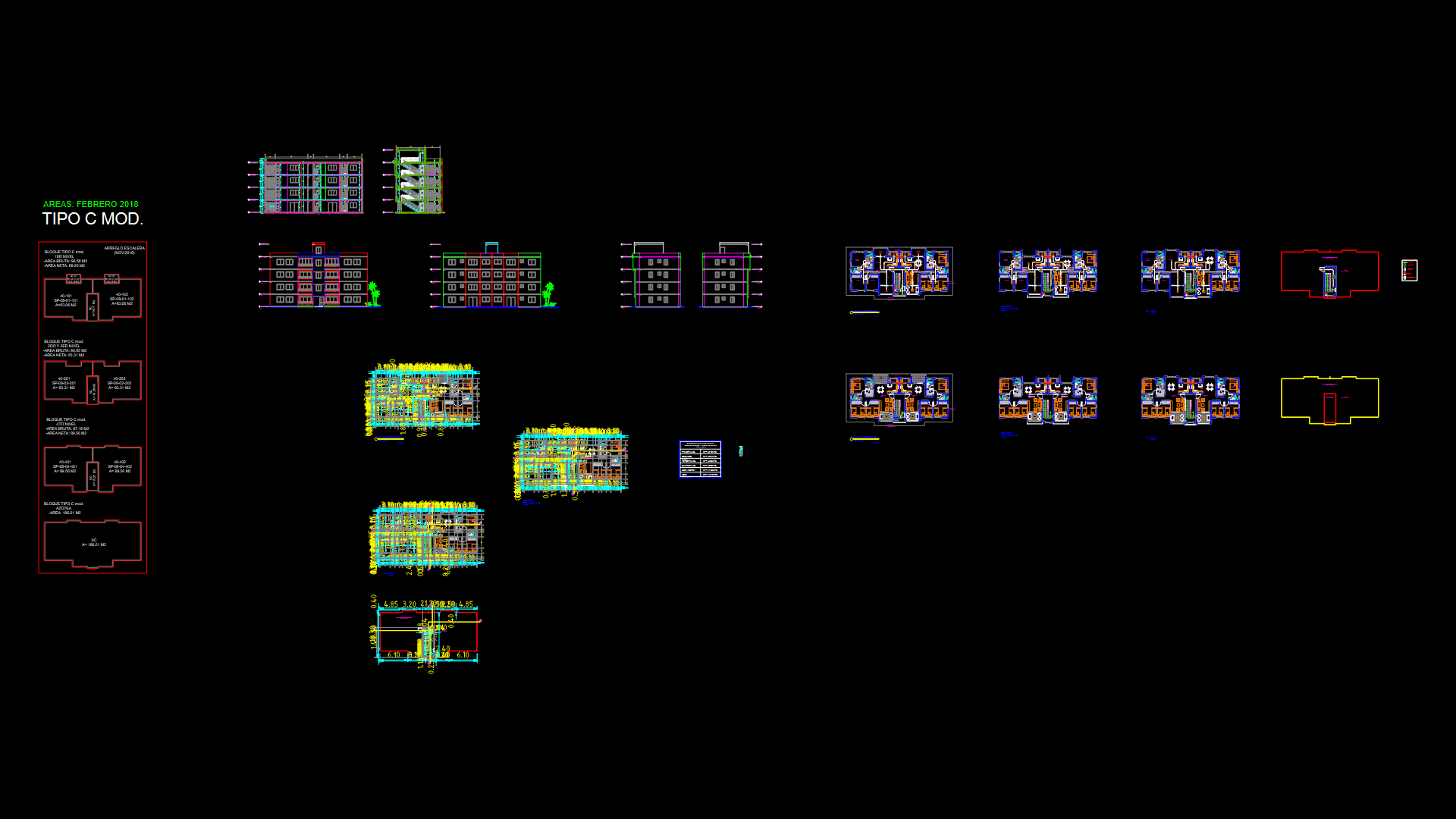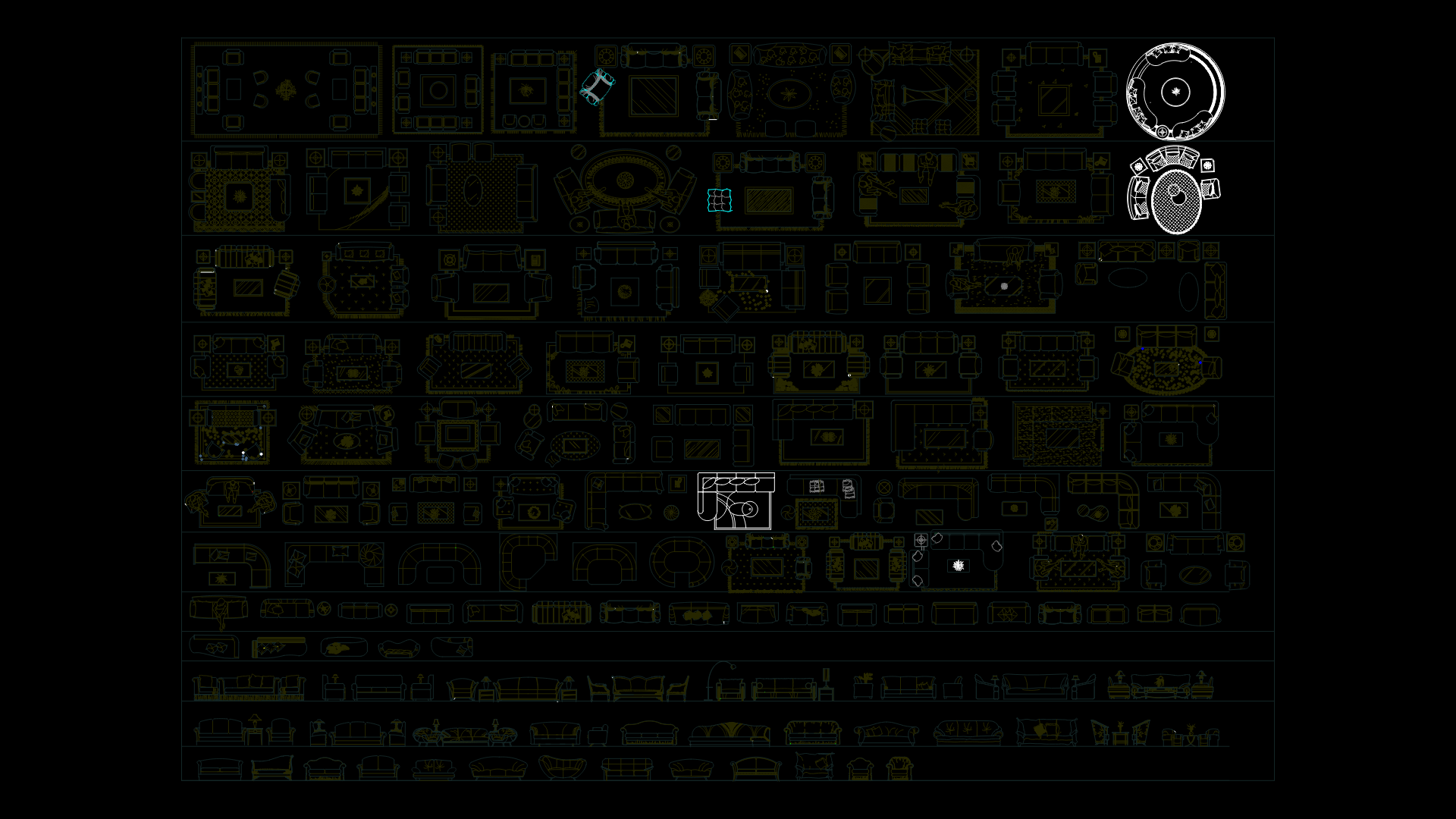Basement Floor Plan with Utility Rooms and Circulation Layout

Basement Level (UG01) Floor Plan Overview
This drawing depicts a comprehensive basement floor plan featuring multiple utility rooms, circulation spaces, and technical installations. The floor plan showcases approximately 17 distinct spaces including storage areas, mechanical rooms, and corridor systems.
Room Specifications:
– Multiple cellar spaces with varying dimensions (8.65m² to 42.69m²)
– Ceiling heights ranging from 2.24m to 4.68m
– Two designated stairwell areas (labeled T1 and T2)
– Three interconnected corridor sections (Kellerflur 1, 2, and 3) facilitating circulation
Technical Elements:
– Heating and domestic hot water system room
– Electrical distribution panels and infrastructure
– Multiple window types including:
* Wood-framed windows with muntins (Holzsprosenfenster)
* Simple wood-framed windows
* Steel-framed windows (Stahlfenster)
The layout incorporates strategic lighting placement with ceiling fixtures, wall sconces, and linear fluorescent luminaires (Langfeldleuchte) throughout circulation areas. Interior finishes include plastered and painted walls (Putz, gestrichen), screed flooring (Estrich), and wood ceilings (Holzdecke) in select areas.
The drawing employs a systematic room numbering convention (0001-10A-00-UG01-001 through 0001-10A-00-UG01-017) for facility management purposes, with each space clearly delineated by boundary lines and labeled with area calculations.
| Language | Arabic |
| Drawing Type | Plan |
| Category | Residential |
| Additional Screenshots | |
| File Type | dwg |
| Materials | Concrete, Steel, Wood |
| Measurement Units | Metric |
| Footprint Area | 250 - 499 m² (2691.0 - 5371.2 ft²) |
| Building Features | |
| Tags | basement plan, Building Services, cellar layout, circulation plan, facility management, mechanical spaces, utility rooms |








