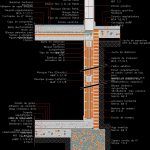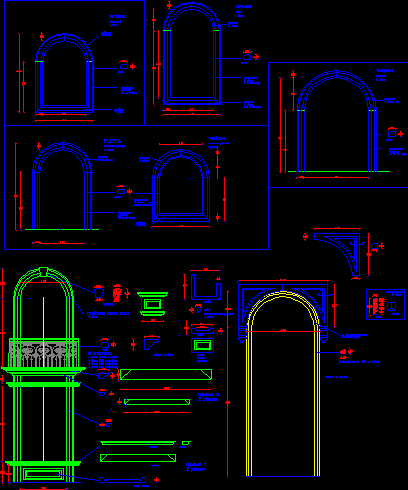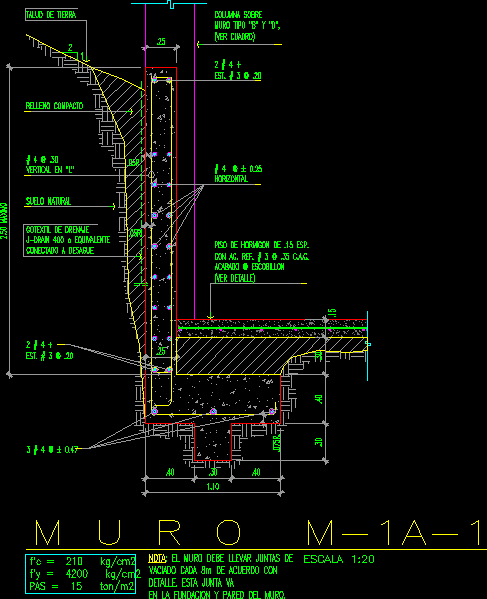Basement Wall DWG Detail for AutoCAD

Construction detail of the implementation of a basement wall construction using materials streamlined slab uplift of HA to absorb the stresses produced by ground water. Mezzanine damp and outdoor waterproof box with granite tile.
Drawing labels, details, and other text information extracted from the CAD file (Translated from Spanish):
armor, zapata de hº simple, hhrp underfloor, horizontal layer mci, elastic membrane imp., subpressure slab hºaº, regularizer mca, bulldozer, contact adhesive, rubber flooring, Self-supporting ceramic block type column, mc seat mortar, horizontal armor, vertical armor irons, buña en cielorraso de, Self-supporting ceramic block type, beam of chained hua, stirrups of the, armor, prestressed joist, light hº subfloor, mca regularizing folder, thin layer adhesive, compression layer, ceramic tiles, Ceramic block for mezzanine ceilings, electrowelded mesh cm, asphalt felt, mca leveling seat, complementary wall of common strip brick for membrane seat cm, elastic membrane imp., low density eps expansion joint, hhrp underfloor, mci insulation layer, granite mosaic, granite socket, fibre plaster retak, mca regularizing folder, wooden socle, inverted beam irons, fine plaster mhr, thick sea plaster, fine interior lime retak, fibre plaster retak, retak block, ceramic ceramics, mortar retak, bar retaining mortar retak, dilatation meeting, Leveling strip retak, teacher:, group, t. p., buildings, cat. arq. h. nottoli, students: Gabriel. Paul., arq. roxana natalino, I move away. bruno, Mario., detail basement wall, esc .:
Raw text data extracted from CAD file:
| Language | Spanish |
| Drawing Type | Detail |
| Category | Construction Details & Systems |
| Additional Screenshots |
 |
| File Type | dwg |
| Materials | Wood |
| Measurement Units | |
| Footprint Area | |
| Building Features | |
| Tags | autocad, base, basement, construction, DETAIL, DWG, FOUNDATION, foundations, fundament, implementation, materials, slab, wall, water |








