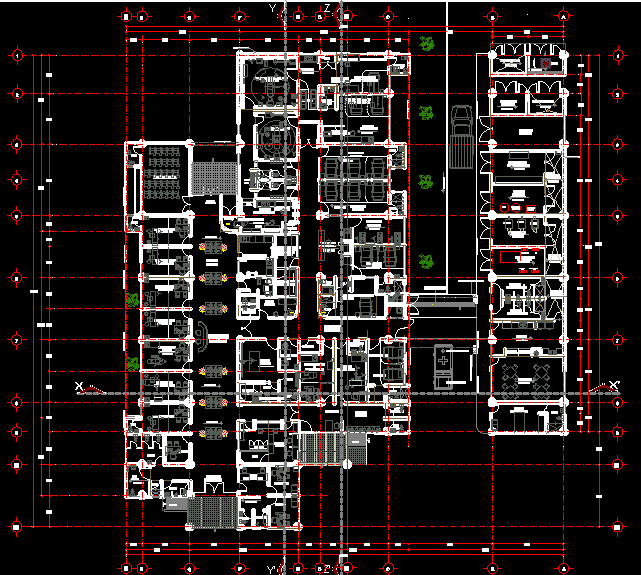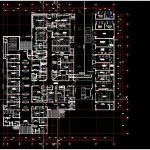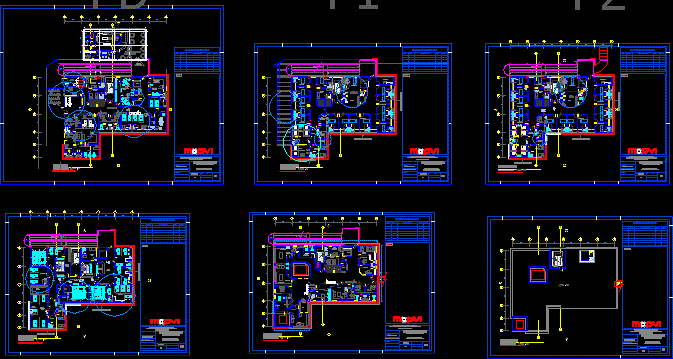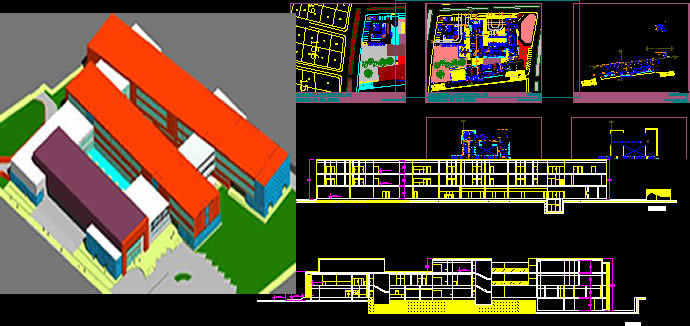Basic Hospital 12 Beds DWG Block for AutoCAD

Architectonic plant basic Hospital 12 beds in Chiapas
Drawing labels, details, and other text information extracted from the CAD file (Translated from Spanish):
axis, name, value, sterilization chamber, meeting point, ambulância, p. of arq enrique guerrero hernández., p. of arq Adriana. rosemary arguelles., p. of arq francisco espitia ramos., p. of arq hugo suárez ramírez., ambulances, file, bedding, access, pharmacy, pre. lav., main, school, men, continuous, and recovery, labor, and box, anesthetist, septic, cent. of, control, admission, office, plasters and, cures, room, waiting, ceye, expulsion room, vest. h, vest. m, c.b., ent., mat., ultra sound, lav. cir., operating room, dental, med. prev. and, modulo mater, t.social, bathroom, rop., disc., autoclave, wc, wc h., toilet, central, nurses, infants, assessment, slab projection, coverage projection, attention to, newborns, isolated and observation, school, and cleanliness, consultation, external, tococirugia, substation, electrical, kitchen, dining room, bathrooms and, dressing rooms, dressing rooms m, delivery, food, reception, dirty dishes, sidewalk limit, wc m. , ta, trench to house, special facilities, san., women, service, garbage mpal., warehouse, general, laundry, med. gases, compressors, manifold, workshops, maintenance, house, machine, patio, washing machine, dryer, hydro, tank, water lime, heater, water, rpbi, tab., normal, emergency, transfer, reinforced concrete wall, rac, marine ladder, tranfer, projection lock, exit, up, freezing area , and refrigeration, reception and sum., of products, and delivery of, results, laboratory, immunohematology, guard, admon., di rector, sanit., government, area, secretarial, disp., dark, room, x-rays, hydration, vest., oral, gynecology, resident, multiple uses, sanitary, tms, refrigerator, psychology, epidemiology, filter, observation, shock, medication, controlled, personal, assembly, interpretation, washing, instrumental, material, post-operative, recovery, ups, dressing, wardrobe, preparation, portable x-ray, est. stretchers and, decontamination, walls, zoclo, floors, pl-, according to sample approved for the design of walls, in the table of finishes, are the base colors, infrastructure development and tec. in health, shows approved in work by the coord. est., intumescent epoxy with characteristics against, to execute the dimensions and levels indicated in, concrete, made in work, firm of, natural, on firm of cement, on flattened of, smooth mixture, comex, painting, vinimex, white dawn, mixture fine, interceramic, tile, ceramics, beige line, in the joints, and grout cement, seated with glue tile, brand, polyflor, corev, type, description, pvc, permatone shell, finesse antistatic sd, color, observations, on walls, drywall, acoustone, base material, apparent, vinyl acrylic, indicates change of floor covering, indicates change of wall covering, white ostion, to this drawing., corresponds to the finished floor level of, the section of emergencies, indicated specialty., indicates dimensions to axes, indicates change of level in ceiling, indicates change of level in floor, indicates level of finished floor, indicates change of covering in ceiling, indicates solid block wall, indicates cancel, indicates wall ba With window, indicates column, fire including first base, regardless of whether they have any other coating, as the interpretation given by the contractor, of the work any difference that would have, thus, drawing, having to submit to the address, on false plafon of, plafon, specifications of finishes and masonry, simbologiaynotas, clave, resin, epoxy, orange, baritado protection, cement, cement, brushing, stamping, boulder, line asia indonesia, according to, plan of, exploded , tile in walls, rekor, vinyl, enamel, block wall, solid, tile, vitrified, acoustic, white, heavy traffic, on fine polished cement, antibacterial, on fine cement, nickel according to, plan of, exploded floors, marine line, anti-skid, polished, fluxed mix, overlapping, glass, transparent tempered, transparent, ceramic in, carpet, boulder traffic, beige, see plane, beige, green river, enamel paint for traffic, heavy, hammered, on apparent slab, concrete, lattice, factory, on columns and beams, blacksmith, louver, green, over openings, mho :, hcpvc: , npt :, hp :, hv :, hc :, hm :, nc :, nlac :, nlbc :, nlal :, ncp :, nlbt :, nlti :, indicates finished floor level., indicates height of plafond., indicates height of window., indicates height of cancel., indicates wooden furniture made on site., indicates curtain of pvc antibacterial, indicates low wall height, indicates height of crowning, indicates height of flagstone, indicates high bed of enclosure, indicates level of low bed of ridge, indicates level of crowning of parapet, indicates
Raw text data extracted from CAD file:
| Language | Spanish |
| Drawing Type | Block |
| Category | Hospital & Health Centres |
| Additional Screenshots |
 |
| File Type | dwg |
| Materials | Concrete, Glass, Masonry, Wood, Other |
| Measurement Units | Metric |
| Footprint Area | |
| Building Features | Deck / Patio |
| Tags | architectonic, autocad, basic, beds, block, chiapas, CLINIC, DWG, health, health center, Hospital, medical center, plant |








