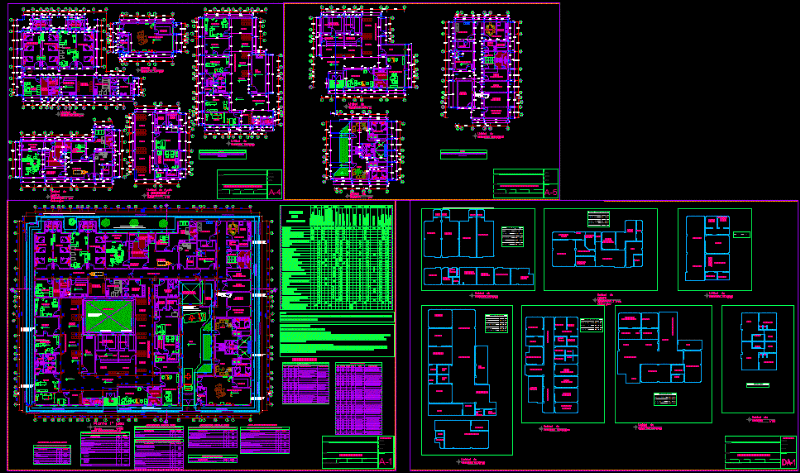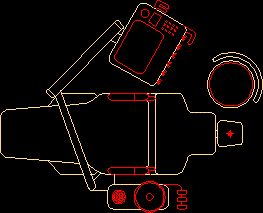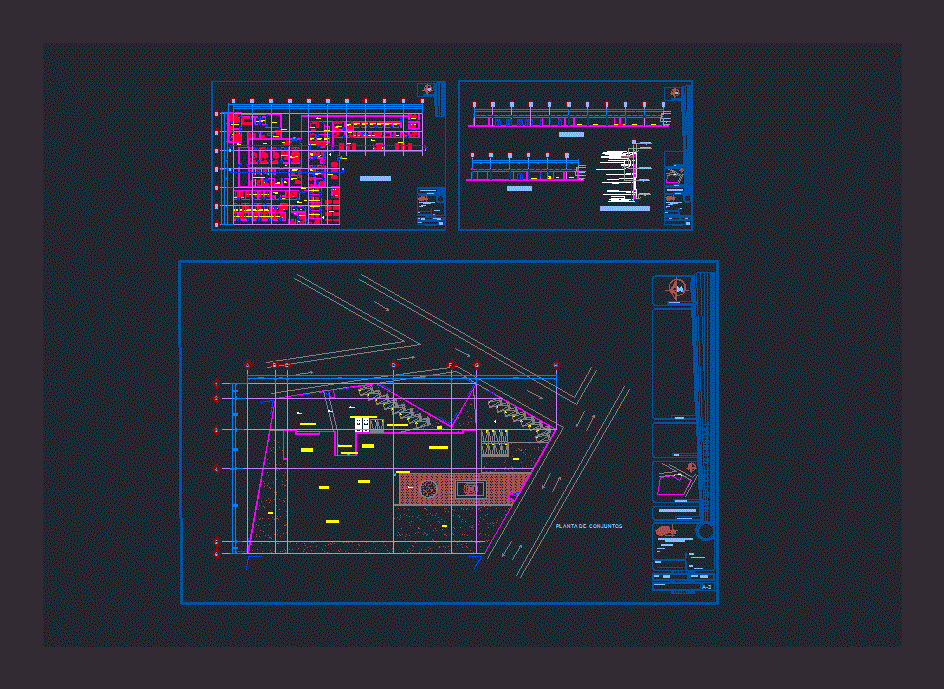Basic Level Medical Unit DWG Block for AutoCAD
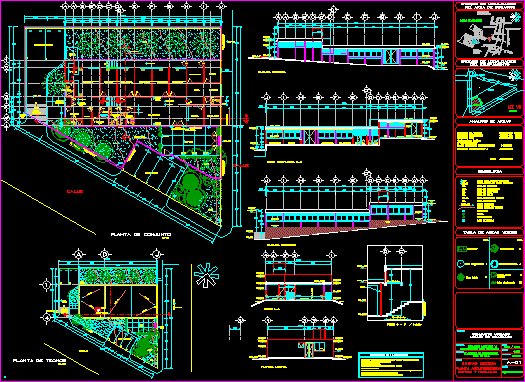
Basic level Medical Unit for donation in popular fractionation
Drawing labels, details, and other text information extracted from the CAD file (Translated from Spanish):
npt, healing, administration, observation, administration, director, pharmacy, boardroom, toilet, secretary, waiting, restrooms, women, men, waiting room, longitudinal cut bb, side facade, main facade, rear facade, warehouse, toilets h, sanitary m, office, court aa, corridor, parking, description of the building, native arboreal species of the sierra de guadalupe., facilities and underground or hidden channels in floor, wall or slab., lighting based on overlapping cabinets ., walkers and asphalt parking spaces, pressed cement block walls, aluminum windows, polished concrete floors, pinus huayacahuite, pinus patula, pinus moctezumae, fraxinus uhdei, see map, level bank, pend . natural, ramp, street, garden, slope, total, no. of parking spaces, built-up area, surface of terrain, surface of the land, free surface, npt, floor of ceilings, cistern, toilet, room, septic, pcs., medical unit, cuts and facades, urban set lomas de coacalco, coacalco de berriozabal ,, scale :, dimension :, date :, plane :, meters, key :, urban set, hills of coacalco, apple donation vii, location :, project :, indicates terrain curve, indicates slope, indicates finished floor level, av. hidalgo, villa of flowers, av. hank, av. jose lopez portillo, apples, hills of san cristobal, fractionation, residential, coacalco, park, cardinals, springs, av. carranza, av. sanchez, colin, chihuahua, av. en proyecto, enrique, republica mexicana, chiapas, gonzalez, rebsamen, sketch of location, area of donation, equipment, area analysis, symbology, table of green areas, design :, architectural floor, edo. de mex., municipality:, mz vii, kikuyo grass, banking, signs, flying buttress, bathroom, n.c. Ridge level, n.ce. level of enclosure, n.a. sill level, n.l.a.l. high slab bed level, n.e. structural level, b.a.p., n.p. level of parapet, indicates descent of rainwater, cto. toilet, access, ambulance, garbage, boat, trash can, signaling, external consultation, access to, emergency, cyclonic mesh, dividing wall with, assembly plant, donation, slab projection, floor projection, cancel, pinus bush , piracane hedges, theocote, ambulance crates
Raw text data extracted from CAD file:
| Language | Spanish |
| Drawing Type | Block |
| Category | Hospital & Health Centres |
| Additional Screenshots |
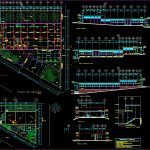 |
| File Type | dwg |
| Materials | Aluminum, Concrete, Other |
| Measurement Units | Metric |
| Footprint Area | |
| Building Features | Garden / Park, Parking |
| Tags | autocad, basic, block, CLINIC, DWG, fractionation, health, health center, Hospital, Level, medical, medical center, popular, unit |



