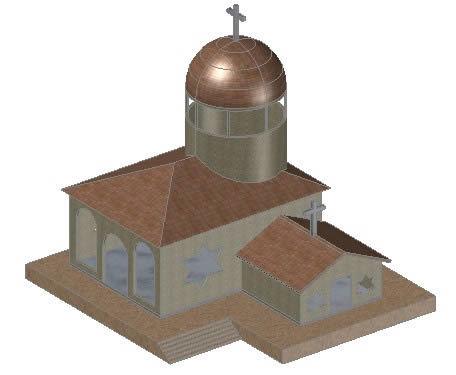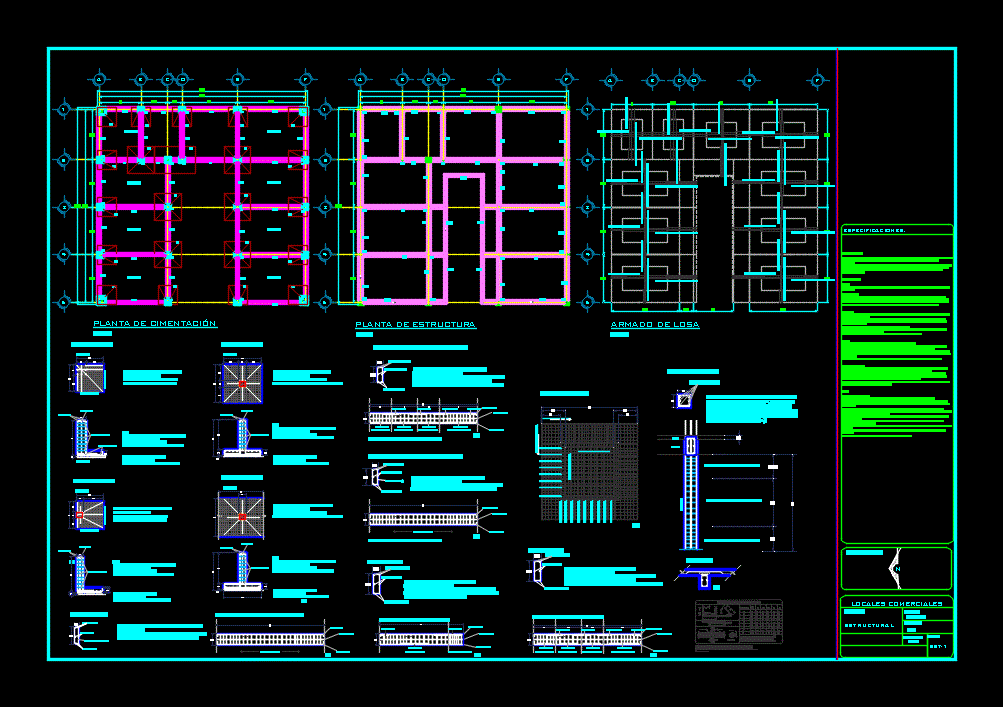Basic Magic Chapel 3D DWG Model for AutoCAD
ADVERTISEMENT

ADVERTISEMENT
File containing a chapel with a dome 3D, plus large front windows and windows in stars of 6 points on their side in command to the magic and the occult.
Drawing labels, details, and other text information extracted from the CAD file (Translated from Spanish):
student: francisco villa, frontal elevation, isometric, plant, right lateral elevation
Raw text data extracted from CAD file:
| Language | Spanish |
| Drawing Type | Model |
| Category | Religious Buildings & Temples |
| Additional Screenshots |
 |
| File Type | dwg |
| Materials | Other |
| Measurement Units | Metric |
| Footprint Area | |
| Building Features | |
| Tags | autocad, basic, cathedral, Chapel, church, dome, DWG, église, file, front, igreja, kathedrale, kirche, la cathédrale, large, model, mosque, points, Side, stars, temple, vault, windows |








