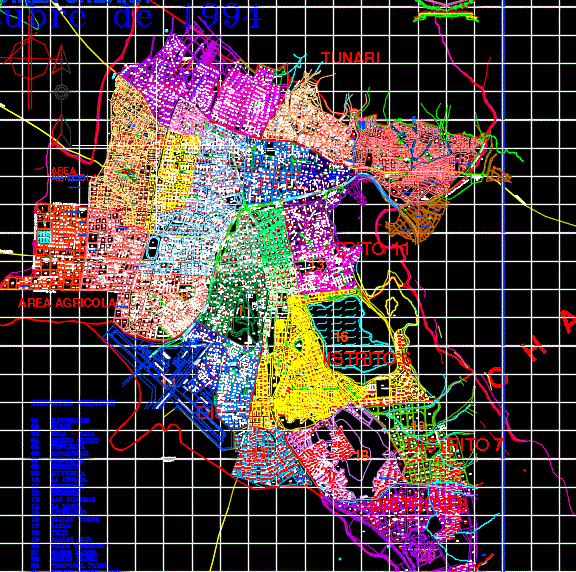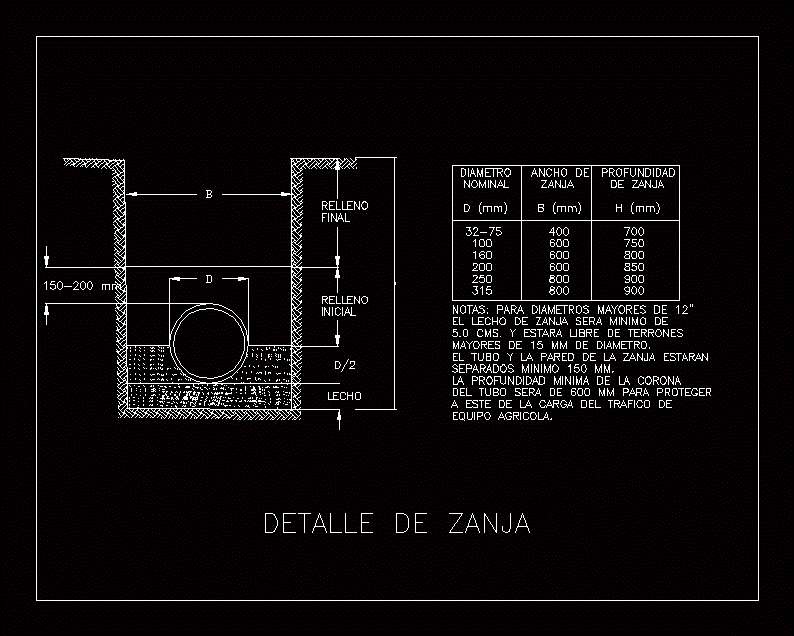Basin Project DWG Full Project for AutoCAD

Basin Project – Details
Drawing labels, details, and other text information extracted from the CAD file (Translated from Spanish):
Arq. Carlos mejia bacca, M.p. Where, M.p. Atl., Arq. Alberto mario gómez zárate, M.p. Atl., Arq. Ricardo sanchez jacquin, review, Design control, approval:, November of, code:, archive:, Indicated, date:, scale:, check:, design:, description, do not., version, Contains:, Location:, Interventory:, designed by:, draft:, owner:, M.ev.r., drew by:, review:, date, firm, Architectural plant first second floor location box finish, Scale floor plan, Architectural plan second floor scale, Architectural floor plan first floor, Scale location, Note: all walls will be of equal thickness cmts. Including finishing, Fixed stand, Wire tie, Galvanized hook, Corrugated tile, description, Box amount amounts, quantity, Corrugated tile, Conventions, Project build, Granite tile base, code, Specifications, code, Have a mortar, Grille, Plaster stucco, Vinyl type, Paean mortar imp, Cement tile floor, Tie mesh vein, Similary, Abused, Vinyl on pañete, Vinyl type, Ceramic plug ref. Aegean crown, Have a mortar, Aegean crown, Ceilings reticular in gypsum board, Tube railing h.g. Of pillars in conc., Non-slip textured textured board, Flat listed terrace mts., Gravel stands, Psi concrete, Granite tile, Cement mosaic, Base sand mts., Enlisting imp. Flats mts., Listed mts floors., Tablet socket, Pebble base, observations, Walls, ceiling, plinth, floor, Finish box, Mat., Alt., Mat., Alt., Mat., base, finish, Flat floor, bathrooms, Flat floor, stairs, Canals, stairs, Ramps, code, environment, Terraces circ. Open, There are circulations, Outer walls, Administrative office, Floor in concrete psi striated mts., Platforms, Ceiling in dry wall, First stage classroom a health battery, Second stage classes a sanitary battery, South facade scale, North facade scale, Facade this scale, Cut scale, Galvanized spanner, ceramics, Pvc pipe in., Reinforced concrete tile, Thickness cm, Galvanized spanner, ceramics, Pvc pipe in., Classroom type run-in washbasin, scale, Washbasin, scale, Washbasin, scale, Simple concrete base, Thickness cm, Washbasin, scale, Isometric bar scale, scale, Type window, Type window, scale, Cracked concrete, Cracked concrete, window, number, quantity, Window box, Bodies, observations, scale, Type window, Section d ‘, Metal sheet door lime. Bogged down, Door frame, number, width heigth, door, vain, description, metal, quantity, Hinges, framework, observations, sense, Der., Left, section, raised, plant, Type door, scale, raised, plant, Detail, Detail, Scale cover detail, Classroom doors include sill with projecting window, Projection window in aluminum ref., scale, Type window, Detail scale bar, Scale lintel detail, Detail easel, Wide width dimension, Height height start, division
Raw text data extracted from CAD file:
| Language | Spanish |
| Drawing Type | Full Project |
| Category | Bathroom, Plumbing & Pipe Fittings |
| Additional Screenshots |
 |
| File Type | dwg |
| Materials | Aluminum, Concrete |
| Measurement Units | |
| Footprint Area | |
| Building Features | Car Parking Lot |
| Tags | autocad, basin, details, DWG, évier, full, pia, Project, sink, waschbecken |








