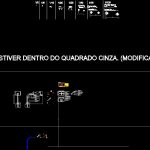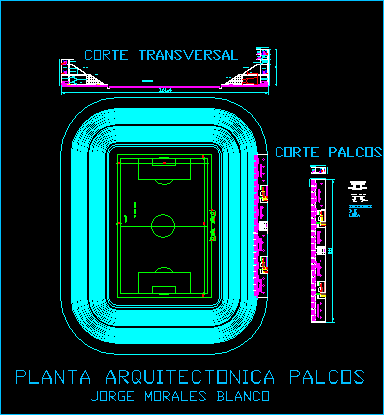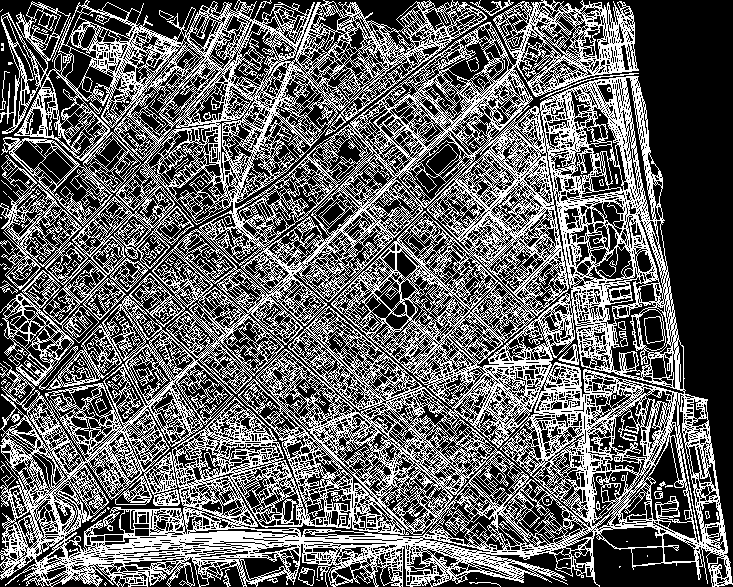Basket Ball Structure DWG Block for AutoCAD

Basket ball structure
Drawing labels, details, and other text information extracted from the CAD file (Translated from Portuguese):
viewnumber, sheetnumber, floor plan, wall with painting, detail – table, side view, obs .: all measurements must be checked on site, sheet, scales, visa, design, date, insc pmjp, technical information, city hall of joão Pessoa, copy, owner, construction, date of the project, revision, drawings, technical team, total area, marcos padilha jr., rodolfo lins, gustavo v., rubens max, indicated , basketball table, gustavo ventura, frontal view, general observations: – all dimensions of the design are in mm, without scale, – stainless steel screws, or technical equivalent that offer resistance to atmospheric corrosion, the table on navy plywood board, should be treated with acrylic sealer and painted with synthetic enamel, white color.
Raw text data extracted from CAD file:
| Language | Portuguese |
| Drawing Type | Block |
| Category | Entertainment, Leisure & Sports |
| Additional Screenshots |
 |
| File Type | dwg |
| Materials | Steel, Wood, Other |
| Measurement Units | Metric |
| Footprint Area | |
| Building Features | |
| Tags | autocad, ball, Basket, block, DWG, METAL STRUCTURE, projet de centre de sports, sports center, sports center project, sportzentrum projekt, structure |







OK