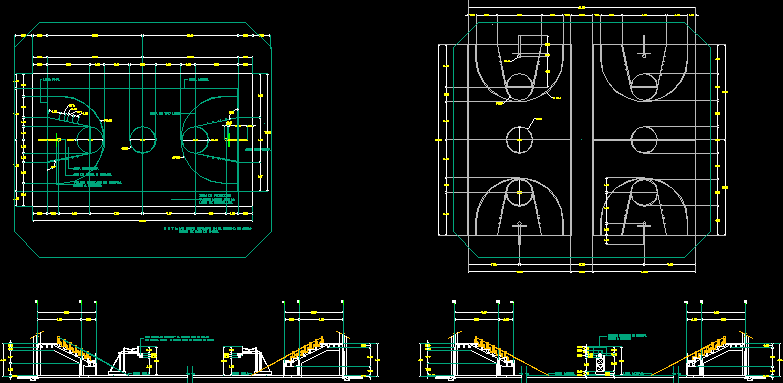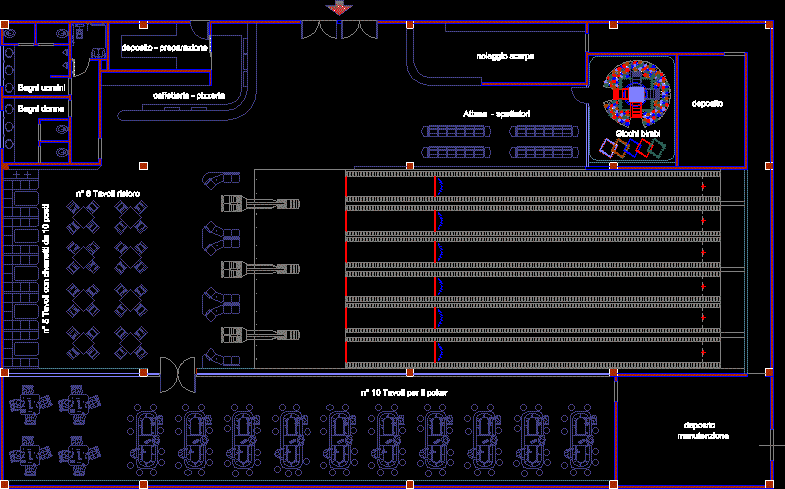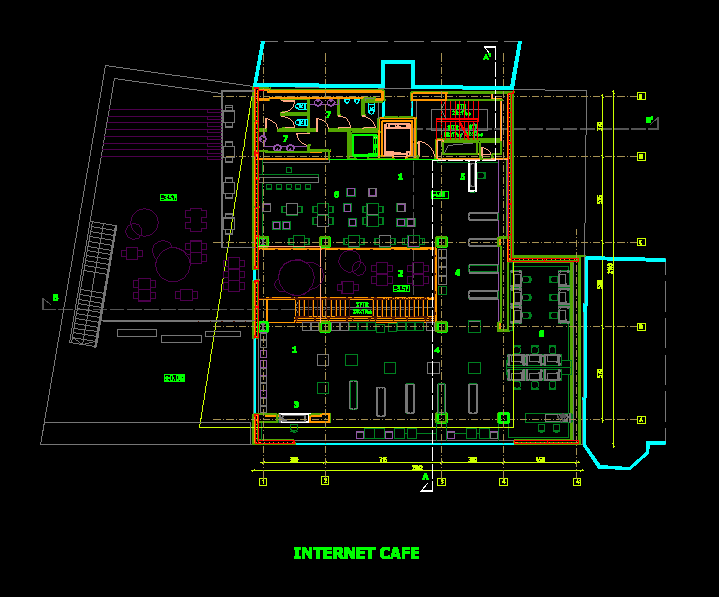Basketball Courts DWG Elevation for AutoCAD
ADVERTISEMENT

ADVERTISEMENT
BASKETBALL COURT ,PLANT AND ELEVATION
Drawing labels, details, and other text information extracted from the CAD file (Translated from Spanish):
final line, lateral line, white net.- the cord used, board made of material, solid cover, basket or basket ring, restrictive area, solid cover, note: the lines marked on the playing field, zone of protection, free of obstacles., line of free throw
Raw text data extracted from CAD file:
| Language | Spanish |
| Drawing Type | Elevation |
| Category | Parks & Landscaping |
| Additional Screenshots |
 |
| File Type | dwg |
| Materials | Other |
| Measurement Units | Metric |
| Footprint Area | |
| Building Features | |
| Tags | amphitheater, autocad, basketball, basquetball, court, courts, DWG, elevation, park, parque, plant, recreation center |








