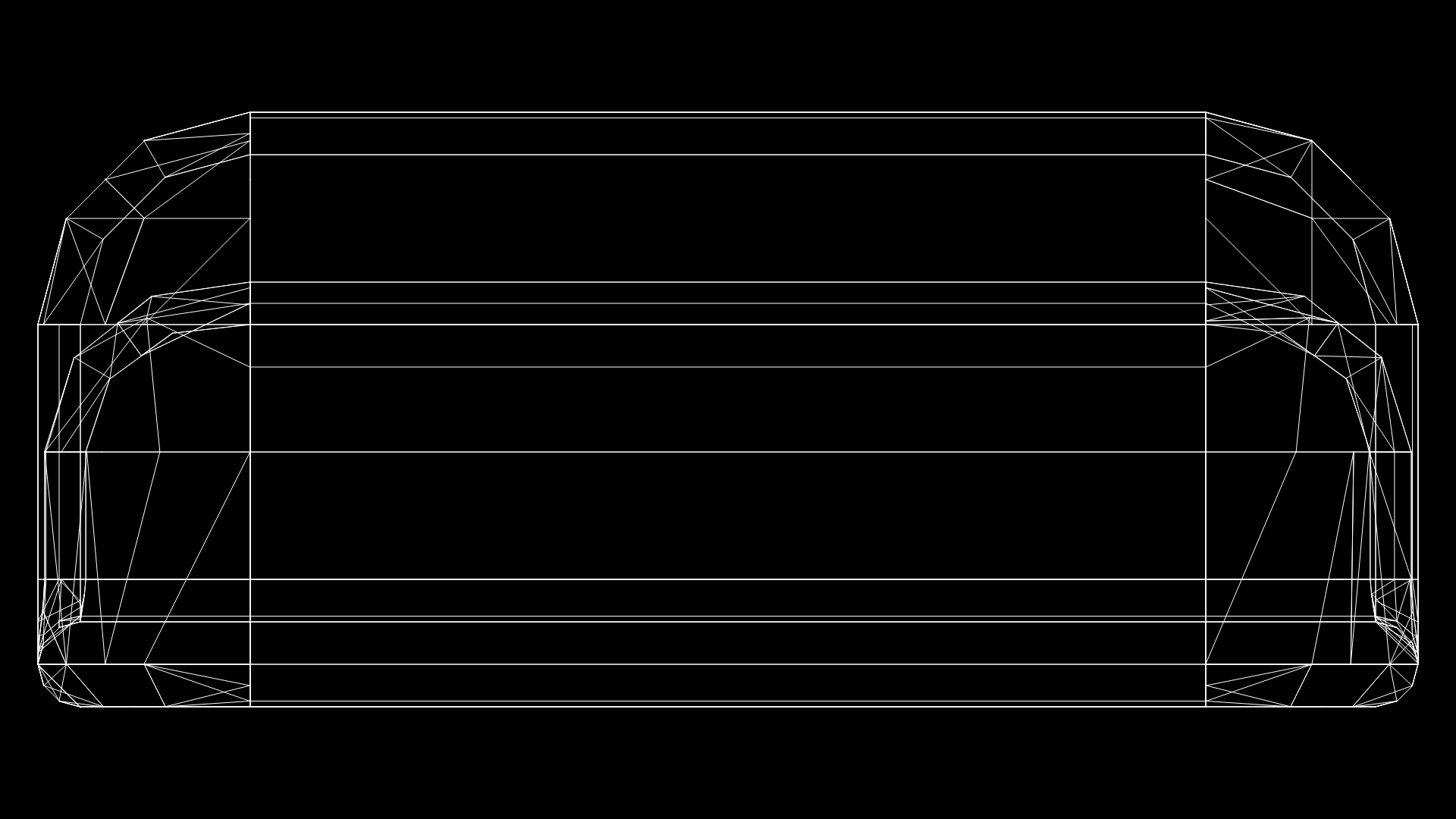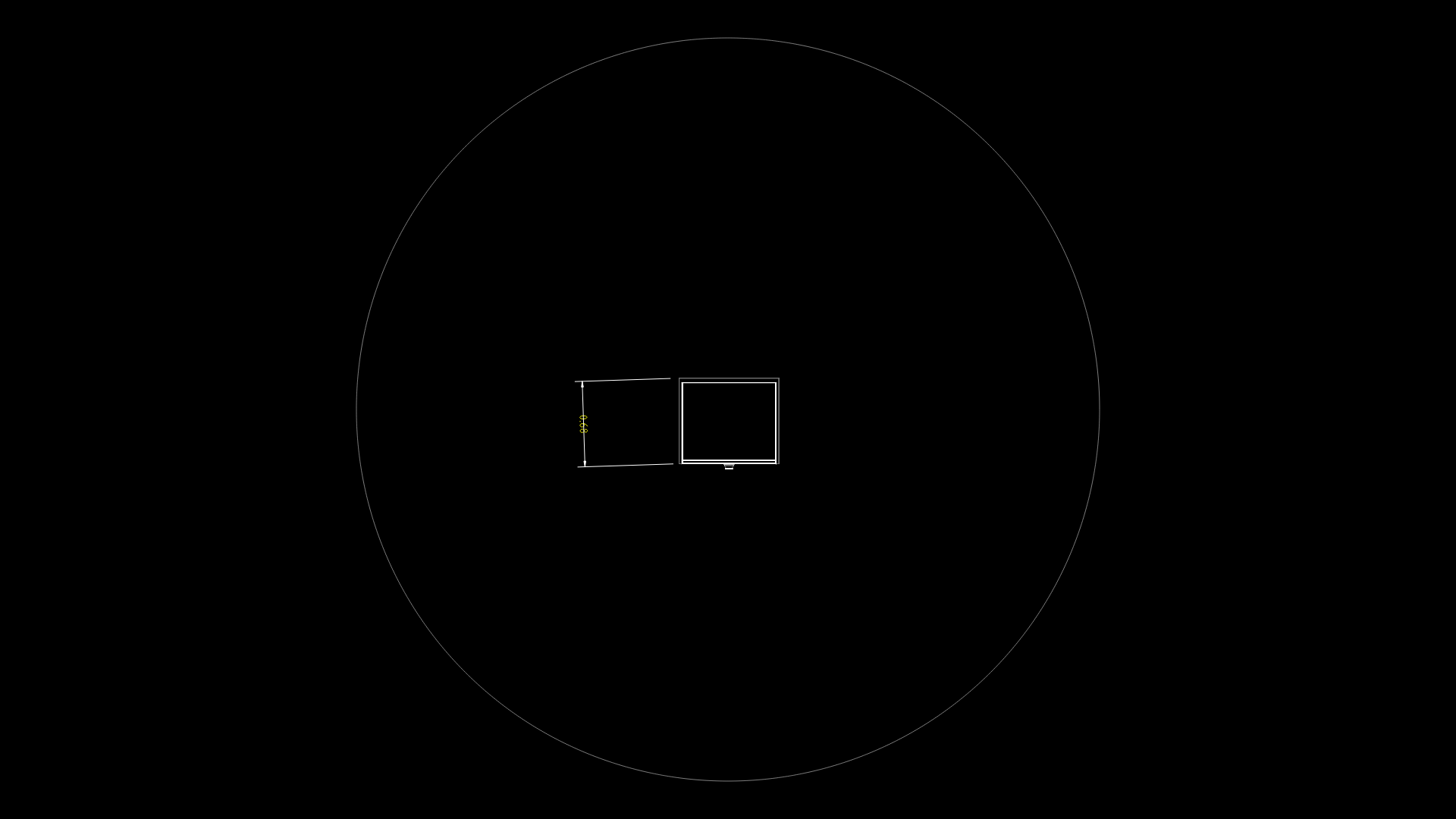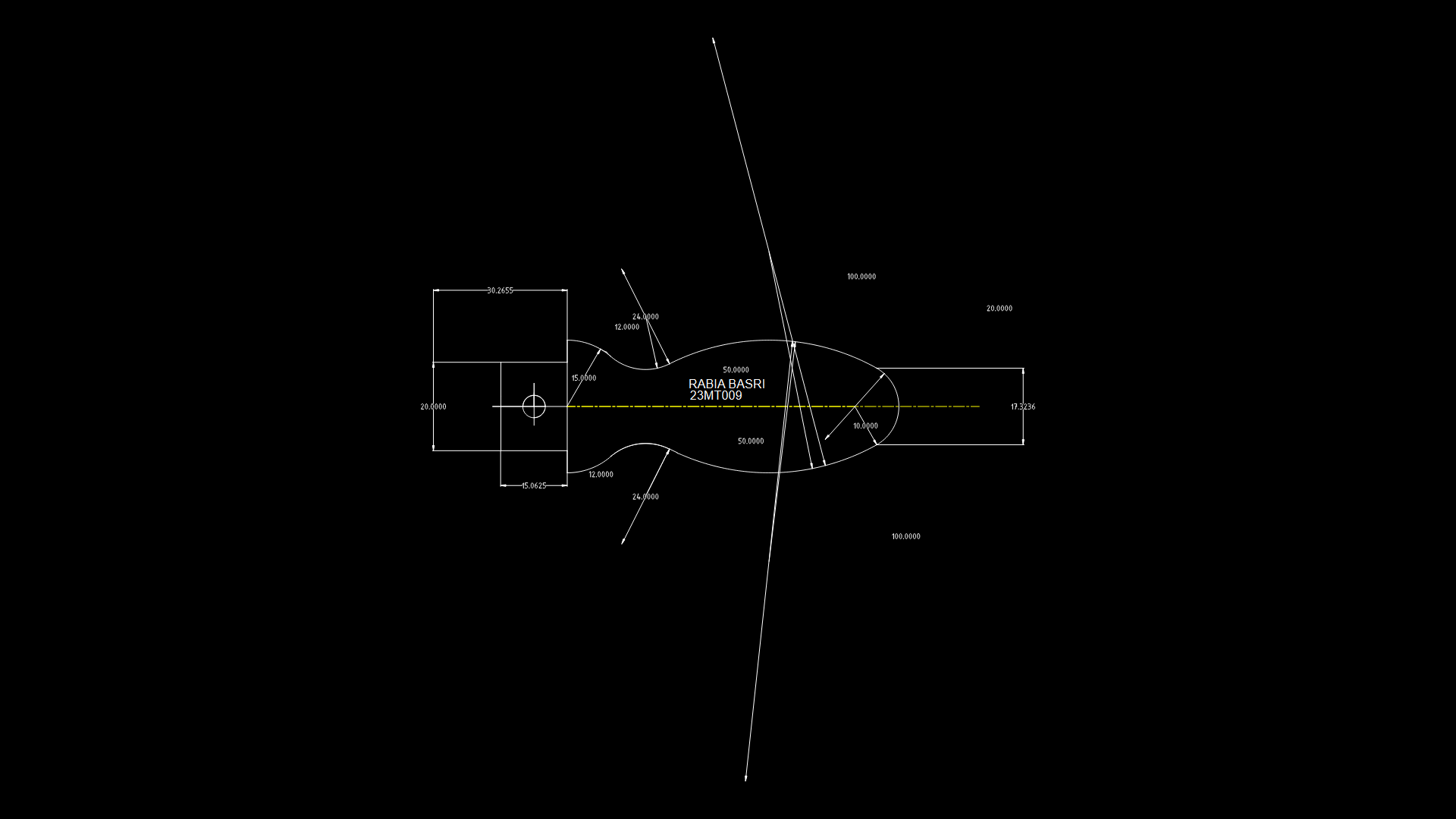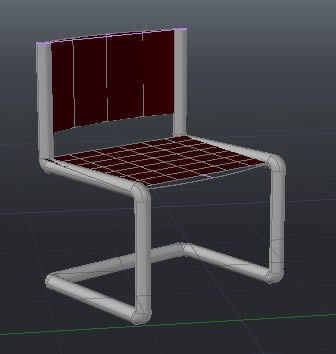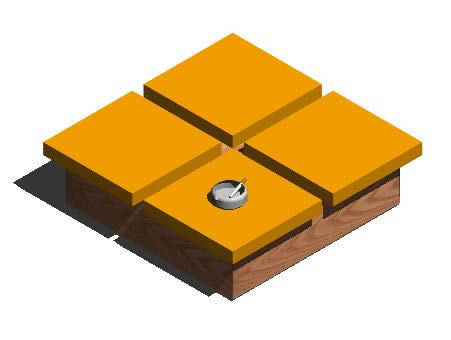Bath Designed For Sports Fields DWG Block for AutoCAD
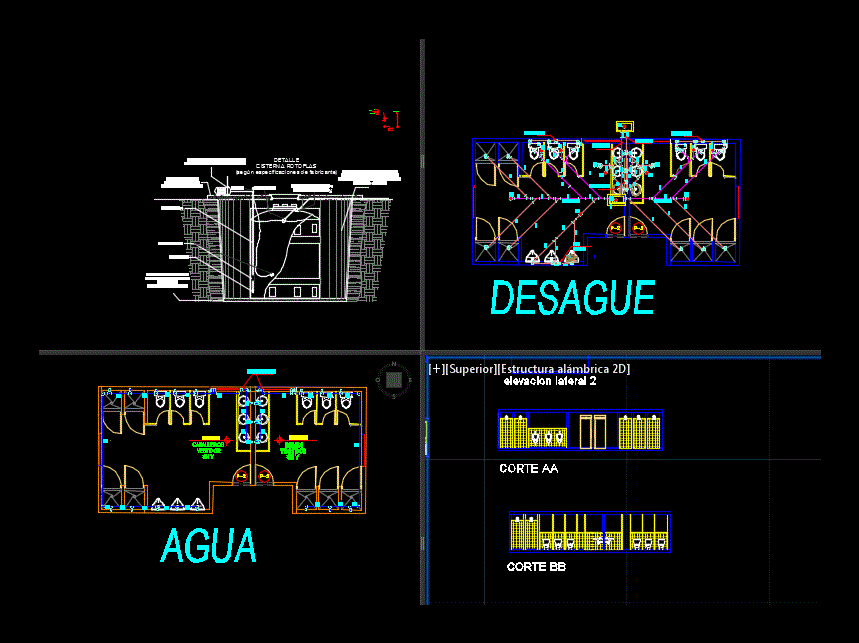
It has the design of water and sewer facilities
Drawing labels, details, and other text information extracted from the CAD file (Translated from Spanish):
melamine, free service, wall cabinet, electricity, refrigerant gas, water and drain, new, meats, cold rack, showcase, seral border, refrigerated display case, orione, water and drain, microwave, pichancha, electronivel, frontal elevation, rear elevation , court aa, dressing room, ladies, sh and, gentlemen, court bb, court cc, court dd, ceramic at the customer’s choice, mirror with security foil, polished cement table, control valves, bottom level, in order to prevent the cleaning water of floor or, the tube allows the exit of hot air and the, the valves will have two unions, hidarulicas respective, water should be tested with the tests, before putting into service the pipes, universal when going on the wall and frame, in addition metal cover, irrigation water penetrate the tank, expulsion or admission of air from the tank, the end, which gives the outside must be protected with mesh, wire to prevent the entry of insects., -Seat sanitary., -pipe of ventilation., in sects or bad odors enter the cistern. -repeated from the storage cistern., should be disposed of the drainage system, indirectly, that is, with discharge, free with hydraulic trap and wire mesh in order to prevent , water level, – all piping through walls or bottoms, technical specifications, – the storage tank should be, cistern should be fixed previously to the emptying of them, by pipes with threaded ends, construction aspect:, cut x-x ‘, filter, materials, control valves, hexagonal hex wrench, hydrostatic or similar electric pump, pumping equipment, to the irrigation system, installation detail, y-cut’, to the irrigation system, metal lid, detail cistern, mailbox, inspection, cistern plant, check valve, electric pump, universal union, comes from the irrigation channel, metal lid materials, up, drain, water
Raw text data extracted from CAD file:
| Language | Spanish |
| Drawing Type | Block |
| Category | Furniture & Appliances |
| Additional Screenshots | |
| File Type | dwg |
| Materials | Other |
| Measurement Units | Metric |
| Footprint Area | |
| Building Features | |
| Tags | autocad, bath, bathroom, block, Design, designed, DWG, facilities, fields, furniture, lavabo, park, pia, sewer, shower, showers, sink, sports, toilet, toilette, waschbecken, water, WC |
