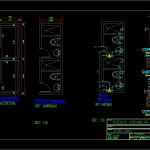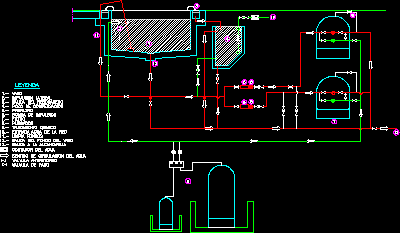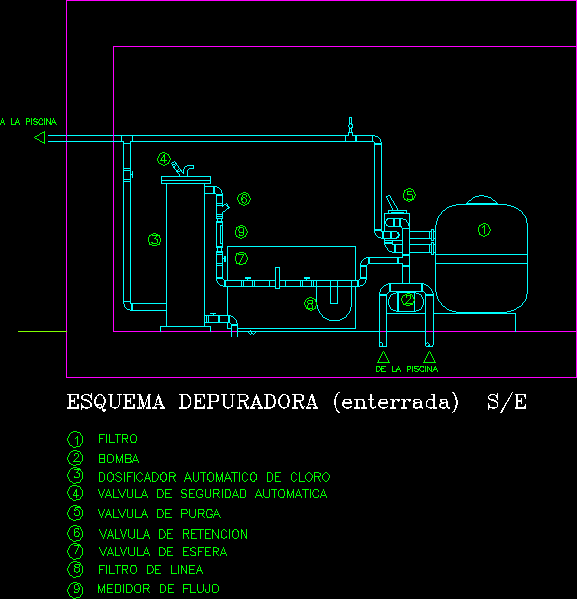Bath DWG Block for AutoCAD

Bathroom sanitary facilities: – water network architecture
Drawing labels, details, and other text information extracted from the CAD file (Translated from Spanish):
senses, mesh, pass, Pvc, cement, polished, Nuts, Welded, kind, cane, Recess, Smooth handle, base of, concrete, cut, scale, Projection shooter, register machine, scale, mixture, Tarrajeo cm, New building projection, Projection existing roof of building, Deposit, living room, hall, bedroom, kitchen, yard, S.h., bedroom, living room, kitchen, dinning room, S.h., Cl., hall, principal, Cl., S.h., Lav., bedroom, S.h., bedroom, living room, S.h., Cl., hall, S.h., hall, principal, Cl., S.h., Lav., Kitchenet, bedroom, S.h., bedroom, province, district, professional, Location, region, owner, draft, scale, flat, date, August, sheet, specialty, Tocache, Architecture ins. Sanitary, single family Home, sanitation, Ing. Teddy a. Zarate m., San Martin, architecture, Esc .:, Foundation, architecture, Esc .:, Drainage network, Inst. Sanitary, Vc, Esc .:, net, Inst. Sanitary, of water
Raw text data extracted from CAD file:
| Language | Spanish |
| Drawing Type | Block |
| Category | Bathroom, Plumbing & Pipe Fittings |
| Additional Screenshots |
 |
| File Type | dwg |
| Materials | Concrete |
| Measurement Units | |
| Footprint Area | |
| Building Features | Deck / Patio |
| Tags | architecture, autocad, bad, bath, bathroom, block, casa de banho, chuveiro, DWG, facilities, lavabo, lavatório, network, salle de bains, Sanitary, sanitary facilities, toilet, waschbecken, washbasin, water, water network, WC |








