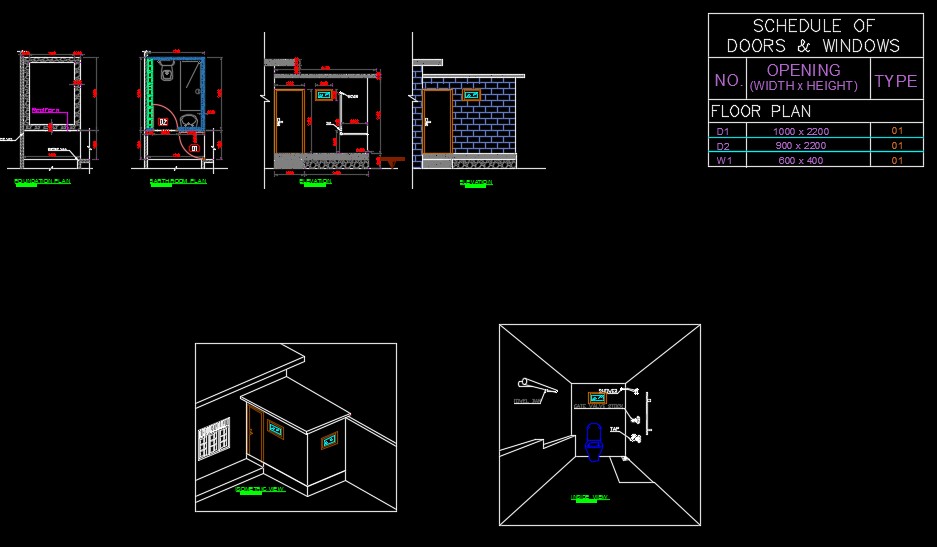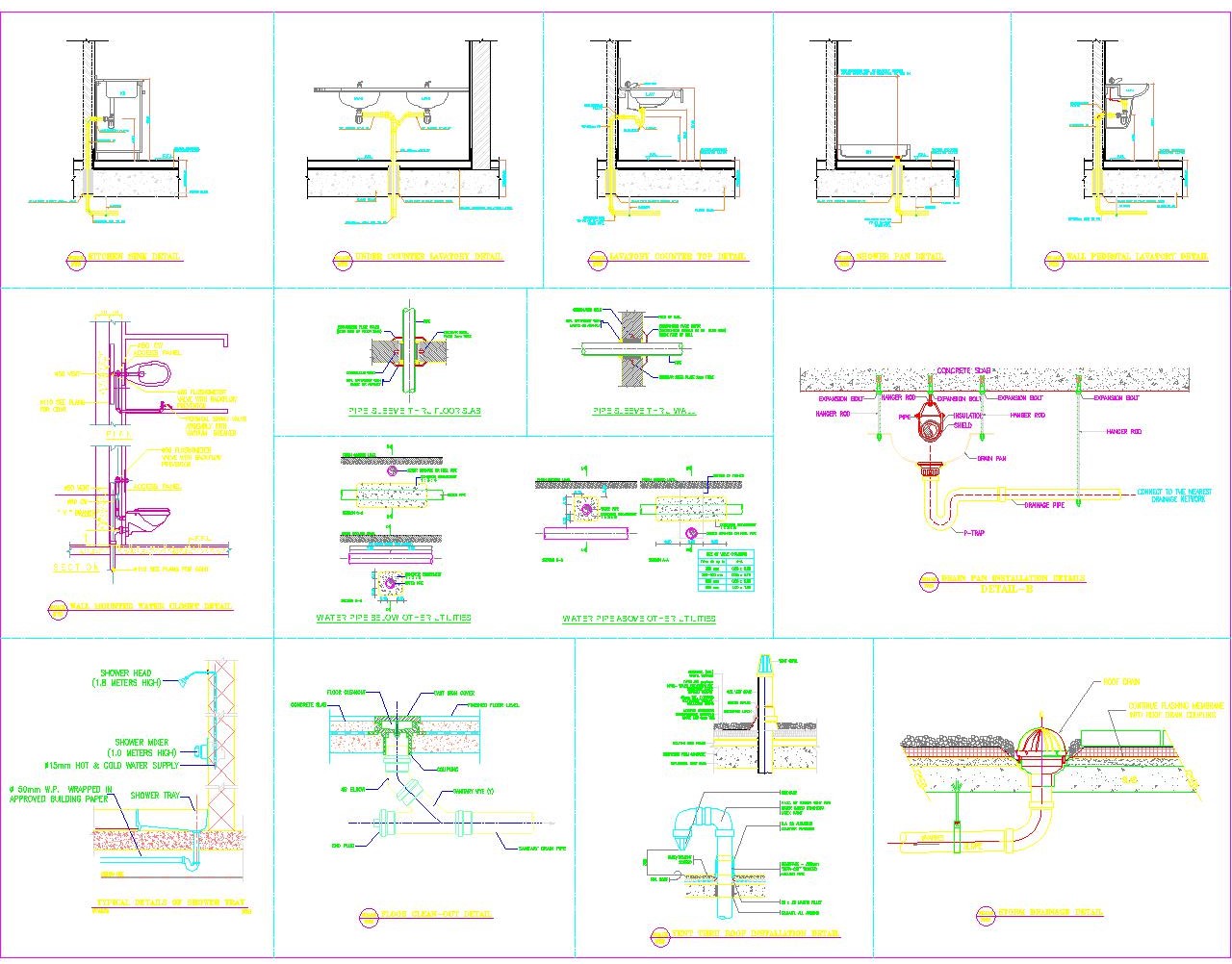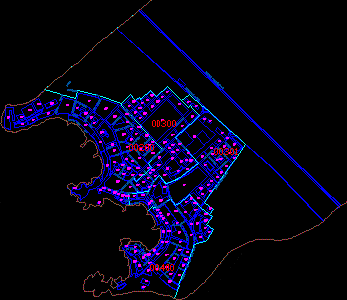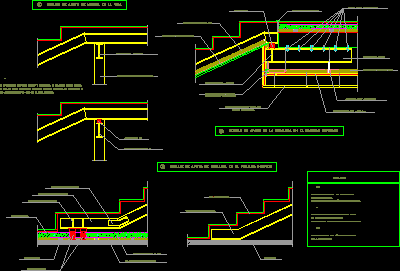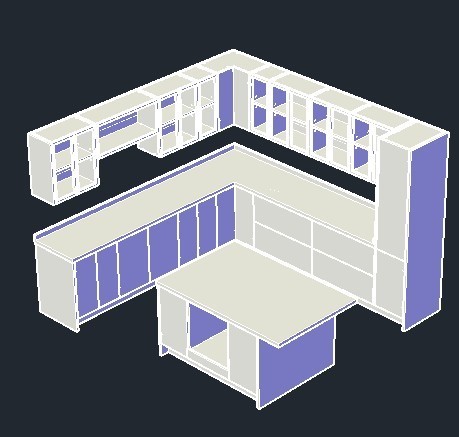Bath DWG Block for AutoCAD
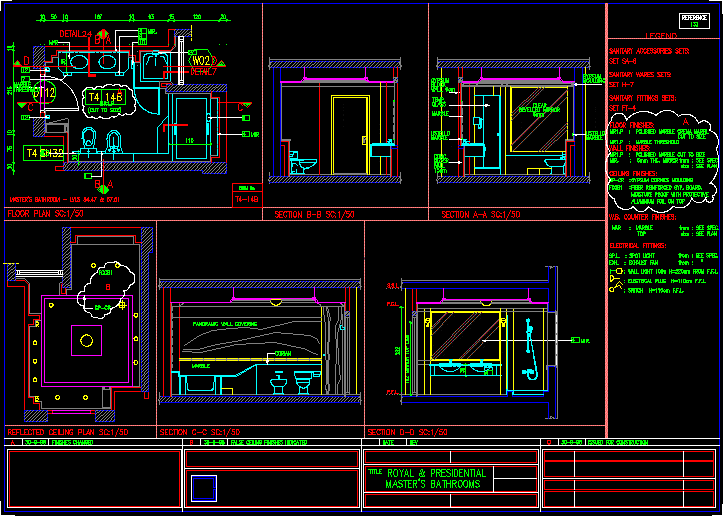
BATHROOM – PRESIDENTIAL
Drawing labels, details, and other text information extracted from the CAD file:
mirror top limit, rashmi, c.l., f.l., mmmmm, reference, mirror top limit, master’s bathroom lvls, floor plan, reflected ceiling plan, detail, marble, mir., mar, detail, royal presidential, title, master’s bathrooms, f.f.l., mirror top limit, mir., f.c.l., s.s.l., legend, wall light from f.f.l., electrical plug f.f.l., switch f.f.l., top, mar marble, sp.l. spot light, exh. exhaust fan, size see plan, from see spec., from, from see spec., polished marble crema marfil, marble threshold, mir. thk. mirror, cut to size, section, room no., threshold, panoramic wall covering, marble, corian, gypsum, block, wall, listello, marble, conc., block, wall, temp., clear, bevelled mirror, marble, glass, listello, marble, gypsum, moulding, mir, polished marble cut to size, size see plan, from see spec., sanitary accessories sets:, set, sanitary wares sets:, set, sanitary fittings sets:, floor finishes:, wall finishes:, ceiling finishes:, w.b. counter finishes:, electrical fittings:, moisture proof with protective, fiber reinforced gyp., aluminium foil on top, gypsum cornice moulding, finishes changed, false ceiling finishes indicated, date, rev, issued for construction
Raw text data extracted from CAD file:
| Language | English |
| Drawing Type | Block |
| Category | Bathroom, Plumbing & Pipe Fittings |
| Additional Screenshots |
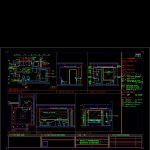 |
| File Type | dwg |
| Materials | Glass, Moulding |
| Measurement Units | |
| Footprint Area | |
| Building Features | |
| Tags | autocad, bad, bath, bathroom, block, casa de banho, chuveiro, DWG, lavabo, lavatório, salle de bains, toilet, waschbecken, washbasin, WC |
