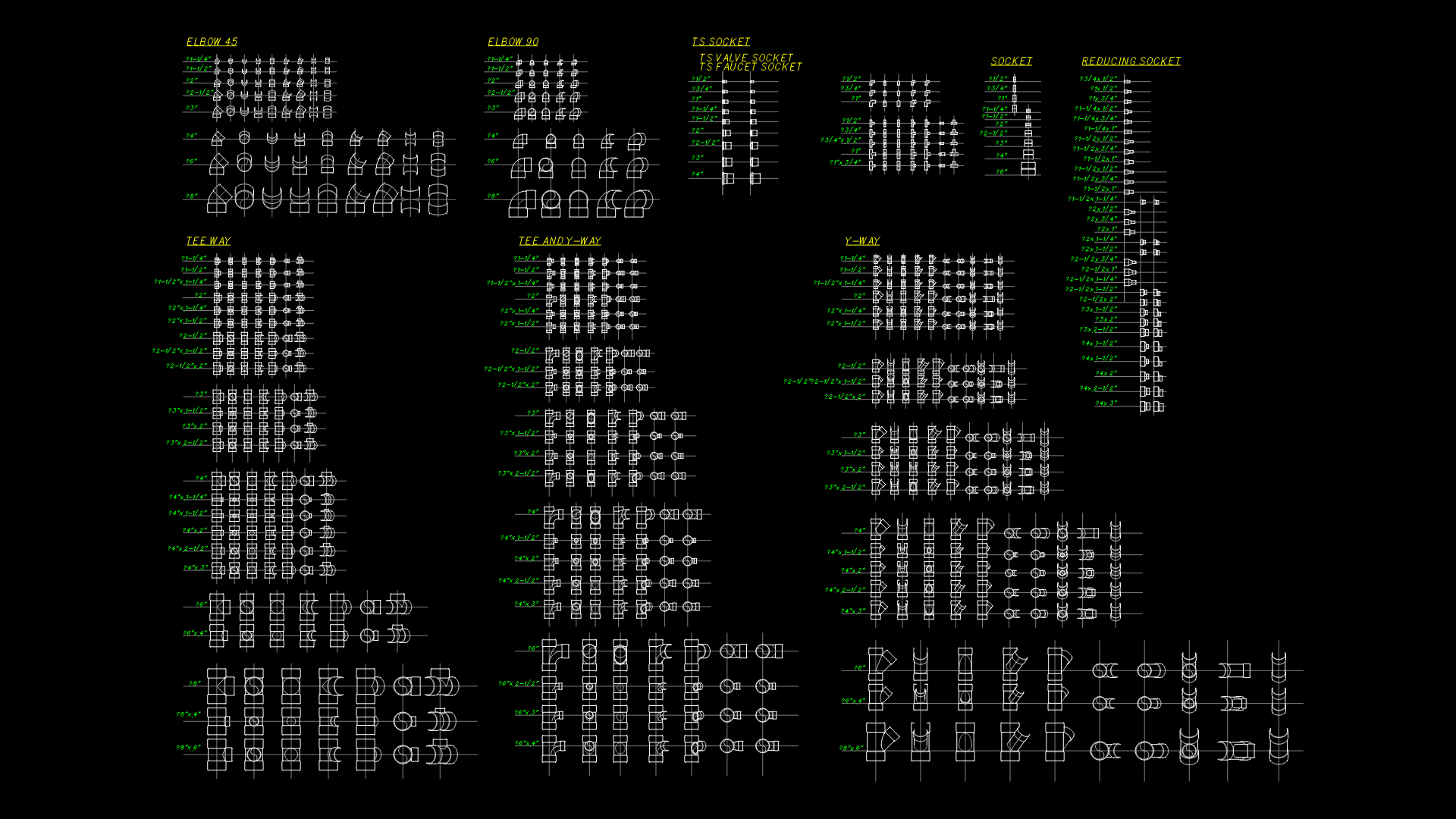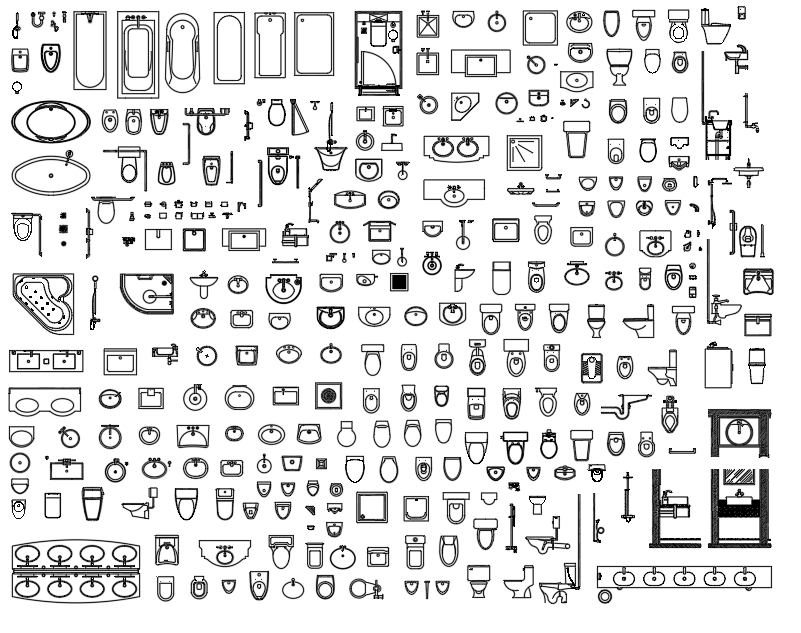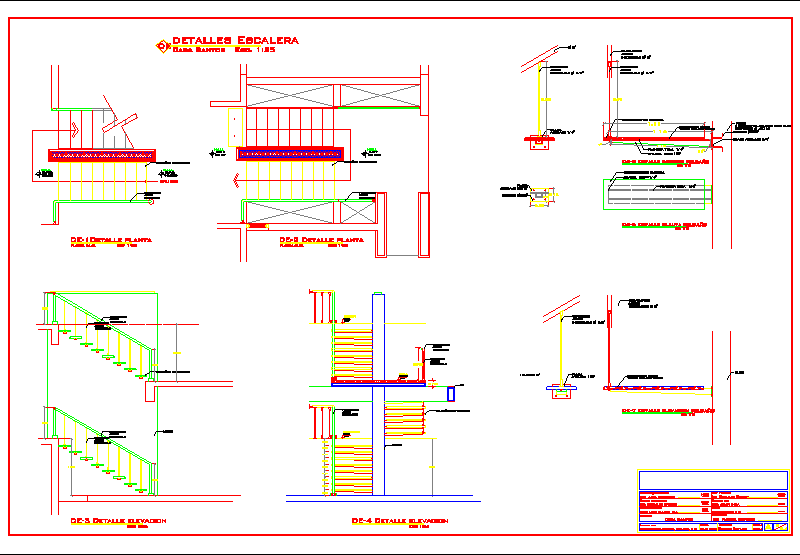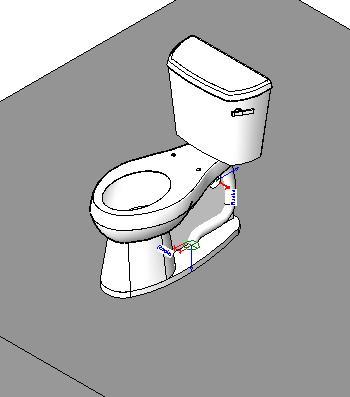Bath Flat 4 Module – Tank DWG Block for AutoCAD
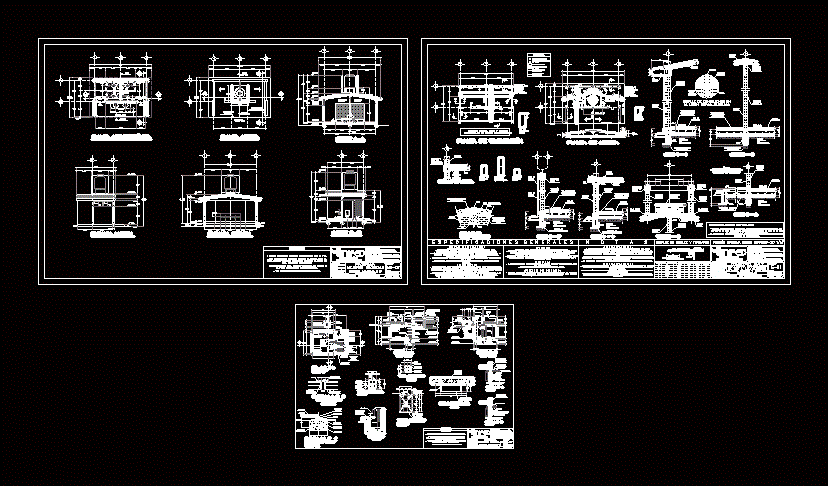
Consists of a series of construction drawings (Architectural and Structural) for a bath with 4 modules; your tank of 5 m3 capacity; pumps and starters. All according to the rules established by the INIFED.
Drawing labels, details, and other text information extracted from the CAD file (Translated from Spanish):
Roof plant, Walker n.p.t., Pend., Garden n.p.t., Projection of partition walls, Roof slab limit, Cumbrera n.m.c., Min., Pend., fold, Long Nominal rod, Square hook, variable, Castle projection, Foundation slab, Compacted fill see specifications, chain, See specification of floors in architectural plans, Partition wall, Concrete template, Partition wall, garden, See specification of floors in architectural plans, Foundation slab, Castle projection, Roof tile, Slab reinforcement, Partition wall, garden, Compacted fill see specifications, Concrete template, chain, Castle projection, Castle projection, Firm with mesh, Tezontle firm, chain, Castle projection, Wall sealing, Roof tile, registry, hinge, Perimeter wall cloth, Perimeter angle of, Intermediates of, Cm mm plate with center hole welded perimetrically to the tube, Eccentric reduction of mm, Mm tube, Pump suction, Union nut, Mm tube, This detail only when the suction diameter of, Reinforced concrete wall of cm finished finish cast with first fit, Finishing cleaning of the material with two hands of epoxy enamel, Rod, Step esc:, This plane in areas with high seismicity levels given in the building. For the finished floor with respect to the bench see set plane. Of discharge of pumps in plane of corresponding set. Structural plans., Ernesto velasco león, Juan enrique mejia rojo, Emilio a. Mateo galguera, general:, technical:, Of projects:, César turanzas farill, Leonardo martínez v., Of structures:, Leonardo martinez vazquez, Engineering:, Vicente santín carmona, do not., Home, capacity, National, Educational physics, Hinge see, detail, Roof plant, Walker n.p.t., Pend., Garden n.p.t., Projection of partition walls, Roof slab limit, Cumbrera n.m.c., Women’s health, Men’s health, Min., cut, Garden n.p.t., W.c., Pend., Pend., Walker n.p.t., architectural plant, S.s.m., N.p.t., S.s.h., N.p.t., W.c., Urinal, Washbasins, N.m., Garden n., Lateral facade, Front facade, cut, garden, walker, Measurements in levels in meters. The quotas govern the will not be taken the scale quotas of this plane. Consult the architectural plan for locating walls levels. Use this plan exclusively for the construction of the project if it does not match the general dimensions of the architectural plan consult the sub-management of project engineering. These specifications are complemented by the technical specifications standards issued by the inifed. This plan can not be modified without the express authorization of the project management., Concrete class with greater volumetric weight will be used a resistance the compression of it is advisable to consult a laboratory to be indicated the adequate proportionation according to the existing existing ones in the place. The maximum size of the coarse aggregate will be cm free coatings: footings trabes chains columns cm. Must be checked prior to casting the saddles the casting cut will be done on the middle third of the item in question., Lap detail s, fold, Long Nominal rod, Square hook, dipstick, Dia. dipstick, Dia. fold, squad, hook, Overlap, Effective pressure on, Reinforcing steel shall be used with a strength the reinforcing steel shall comply with the provisions of paragraph vol. I take from the standards technical specifications issued by the giving particular importance to the minimum effort of the corrugado to the folded. Length of overlapping squares except where other measurement is indicated all of the twisting of rods shall be made around a bolt the diameter of which shall be that of the rod., The frame shall be completely level with if so specified. The lubrication must be done before placing the assembly., In casting joints shall be scarified less than one centimeter in the concrete surfaces should be wetted abundantly from hours before each subsequent hours thereof., The filler that is made under firm will be made of material of which it must have a minimum thickness of the same that will be compacted in three layers of the of its maximum dry volumetric weight. The two lower layers will be to replace the existing top surface terrain to give the level of the lower floor bed. This approach of substitution must be endorsed by the supervisor of the one who, given the one, must rethink the thickness in order to achieve an adequate behavior for the floor. The filler moisture should be as per the laboratory recommendations., The installation of the pipes for the electrical installation must be done once
Raw text data extracted from CAD file:
| Language | Spanish |
| Drawing Type | Block |
| Category | Bathroom, Plumbing & Pipe Fittings |
| Additional Screenshots |
 |
| File Type | dwg |
| Materials | Concrete, Steel, Other |
| Measurement Units | |
| Footprint Area | |
| Building Features | Car Parking Lot, Garden / Park |
| Tags | architectural, autocad, bath, bathrooms, block, capacity, consists, construction, drawings, DWG, flat, flush, health, instalação sanitária, installation sanitaire, module, modules, sanitärinstallation, sanitary installation, series, structural, tank |
