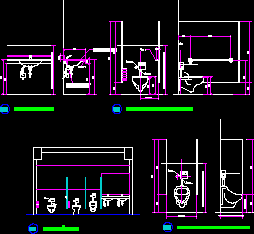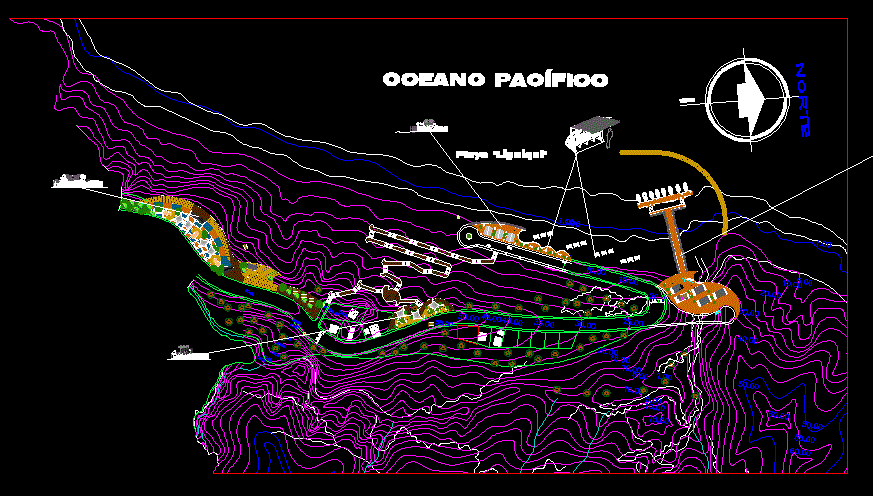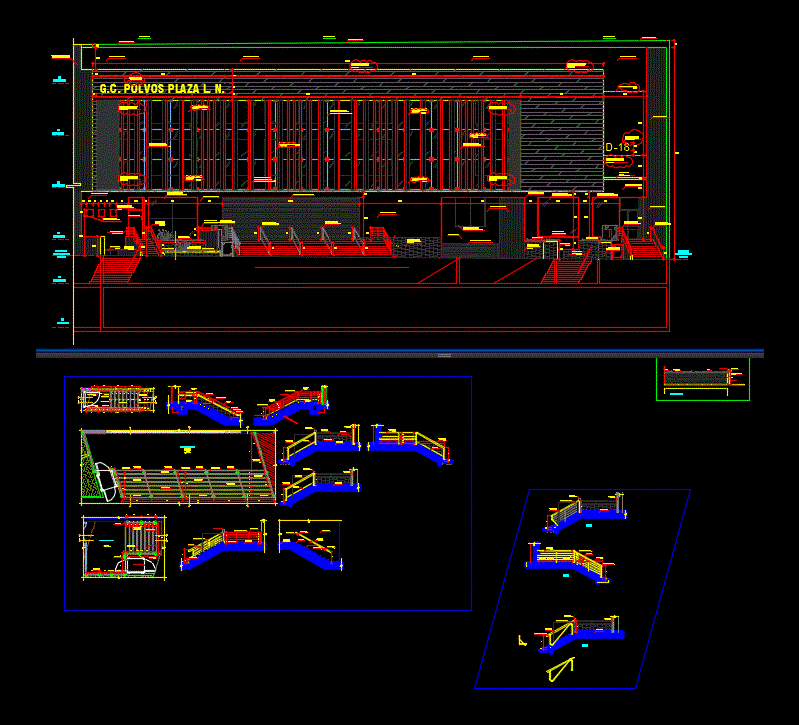Bath Rooms DWG Block for AutoCAD
ADVERTISEMENT

ADVERTISEMENT
Conventional bathroom capable for physical disability persons
Drawing labels, details, and other text information extracted from the CAD file (Translated from Spanish):
Min, Min, Do not exceed the urinal limit, maximum, Coating maximum, Min, Min, Exceed the limit of the urinal, Coating maximum, Coating maximum, Coating maximum, maximum, scale, reviewed, In the project, do not. Of sheet, date, Lamina name, do not. Revision date, Raised typical bathroom, Mimino, Min, Min, Do not exceed the urinal limit, Coating maximum, Coating maximum, Coating maximum, Washbasin placement, Position odorless disabled, Placement of disabled urinals, maximum, Laminate nevamar arp surface, Straw matrix textured, Wooden cover covered with, Straw matrix textured, Laminate nevamar arp surface
Raw text data extracted from CAD file:
| Language | Spanish |
| Drawing Type | Block |
| Category | Bathroom, Plumbing & Pipe Fittings |
| Additional Screenshots |
 |
| File Type | dwg |
| Materials | Wood |
| Measurement Units | |
| Footprint Area | |
| Building Features | |
| Tags | autocad, bad, bath, bathroom, block, casa de banho, chuveiro, conventional, disability, DWG, lavabo, lavatório, persons, physical, rooms, salle de bains, toilet, waschbecken, washbasin, WC |








