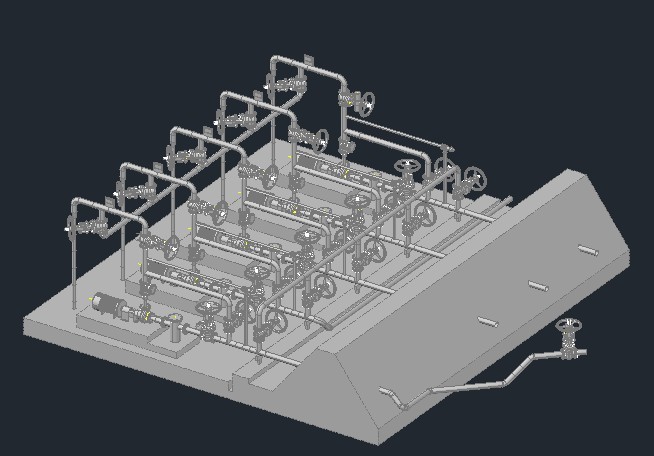Bath Rooms In Primary School DWG Block for AutoCAD

Construction and desygn bathrooms for primary school with 500 students and corridor of service
Drawing labels, details, and other text information extracted from the CAD file (Translated from Spanish):
pvc ventilation pipe, floor starter, ceramic floor mdo. acapulco gray cms. cms., ceramic floor mdo. acapulco beige cms. cms., tile mod. acapulco beige cms., flattened fine mix, metal screen, beige marble border, metal screen, flattened fine mix, tile mod. acapulco beige cms., beige marble border, aluminum window, service hall, flattened fine mix, tile mod. acapulco beige cms., beige marble border, existing shot, the existing records, tile mod. acapulco beige cms., ovalin cms., aluminum window cms., sump, saving key, cut, saving key, tile mod. acapulco beige cms., tile mod. acapulco gray cms., aldama street, bird. agustin melgar, Street, address, classrooms, bathrooms, classrooms, access, Cafeteria, drinking fountains, adjoining, concrete slab, tile mod. acapulco beige cms., saving key, school bathrooms, remodeling project, description:, work:, of drinking fountains, drawing:, archive:, colony:, design:, indicated, scale:, flat:, municipality:, dimension:, primary, existing architectural floor, scale, architectural plant, floor plant, scale, sanitary plant, scale, Hydraulic plant, interior elevation, scale, interior elevation, scale, interior elevation, scale, drinking plant, scale, rising of drinking fountains, location plant, scale, notes:, for the installations only connections will be made in the urinals in the toilets the existing ones will be used., the height of the ceramic inside the bathrooms will be a maximum of mts., in case you can not find the type of ceramic consult the municipal presidency to define it., interior elevation, scale, cut, scale
Raw text data extracted from CAD file:
| Language | Spanish |
| Drawing Type | Block |
| Category | Construction Details & Systems |
| Additional Screenshots |
 |
| File Type | dwg |
| Materials | Aluminum, Concrete |
| Measurement Units | |
| Footprint Area | |
| Building Features | |
| Tags | autocad, bath, bathrooms, block, construction, construction details section, corridor, cut construction details, DWG, primary, rooms, school, service, students |








