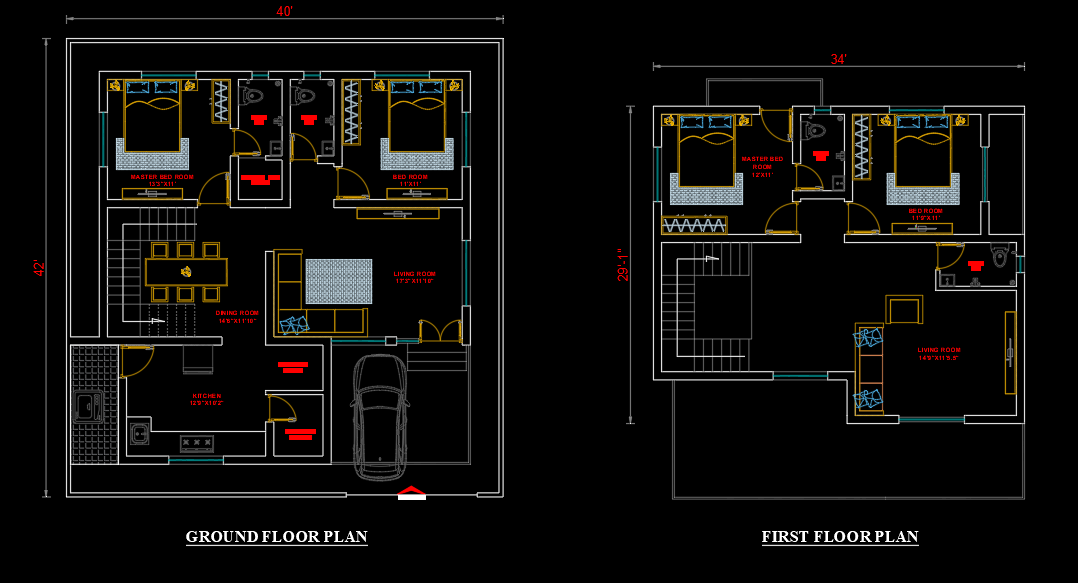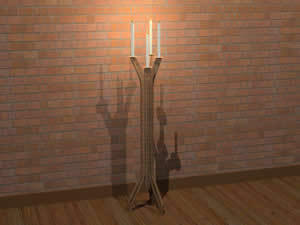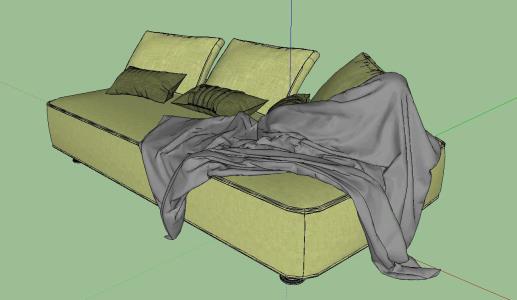Bathroom Box DWG Block for AutoCAD
ADVERTISEMENT
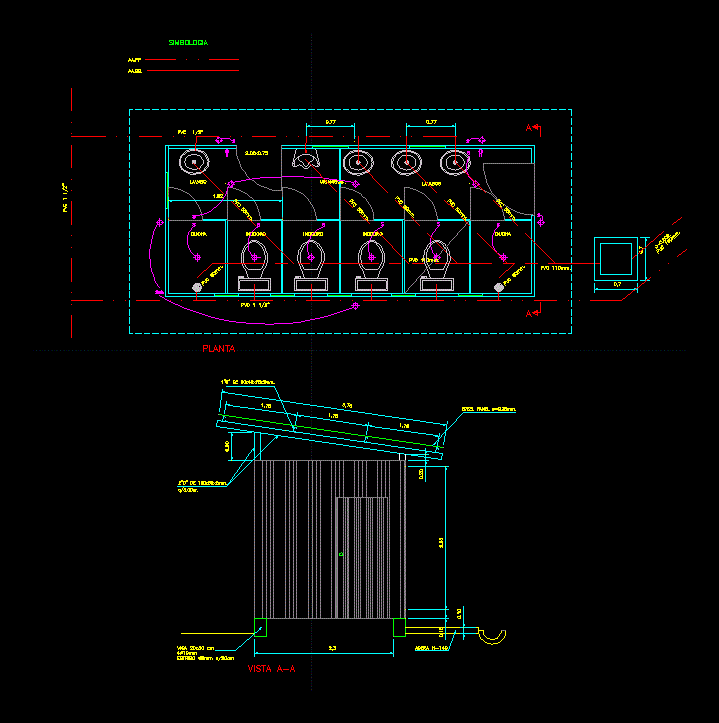
ADVERTISEMENT
General Floor – lifting
Drawing labels, details, and other text information extracted from the CAD file (Translated from Spanish):
shower, toilet, washbasin, washbasins, urinals, view aa, plant, sab, aa.pp, aa.ss., simbology, pipe factory, bathrooms, container type: plant – facade – facilities, chf, jj, crm, fv , indicated, civil, project reed – chone – irrigation and drainage, leaf, scale, approval, date, elab., verif., regulatory body manabi water management, work, client, rev., notes, legend, key plant, mesh anti-mosquito, technical specifications, eagle switches and sockets, focus with ceramic rosette, general electrict breaker box, installations: superimposed protected with elm metal pipe.
Raw text data extracted from CAD file:
| Language | Spanish |
| Drawing Type | Block |
| Category | Furniture & Appliances |
| Additional Screenshots |
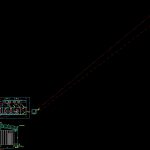 |
| File Type | dwg |
| Materials | Steel, Wood, Other |
| Measurement Units | Metric |
| Footprint Area | |
| Building Features | |
| Tags | autocad, bathroom, block, box, DWG, floor, furniture, general, lavabo, lifting, pia, shower, sink, toilet, toilette, waschbecken, WC |

