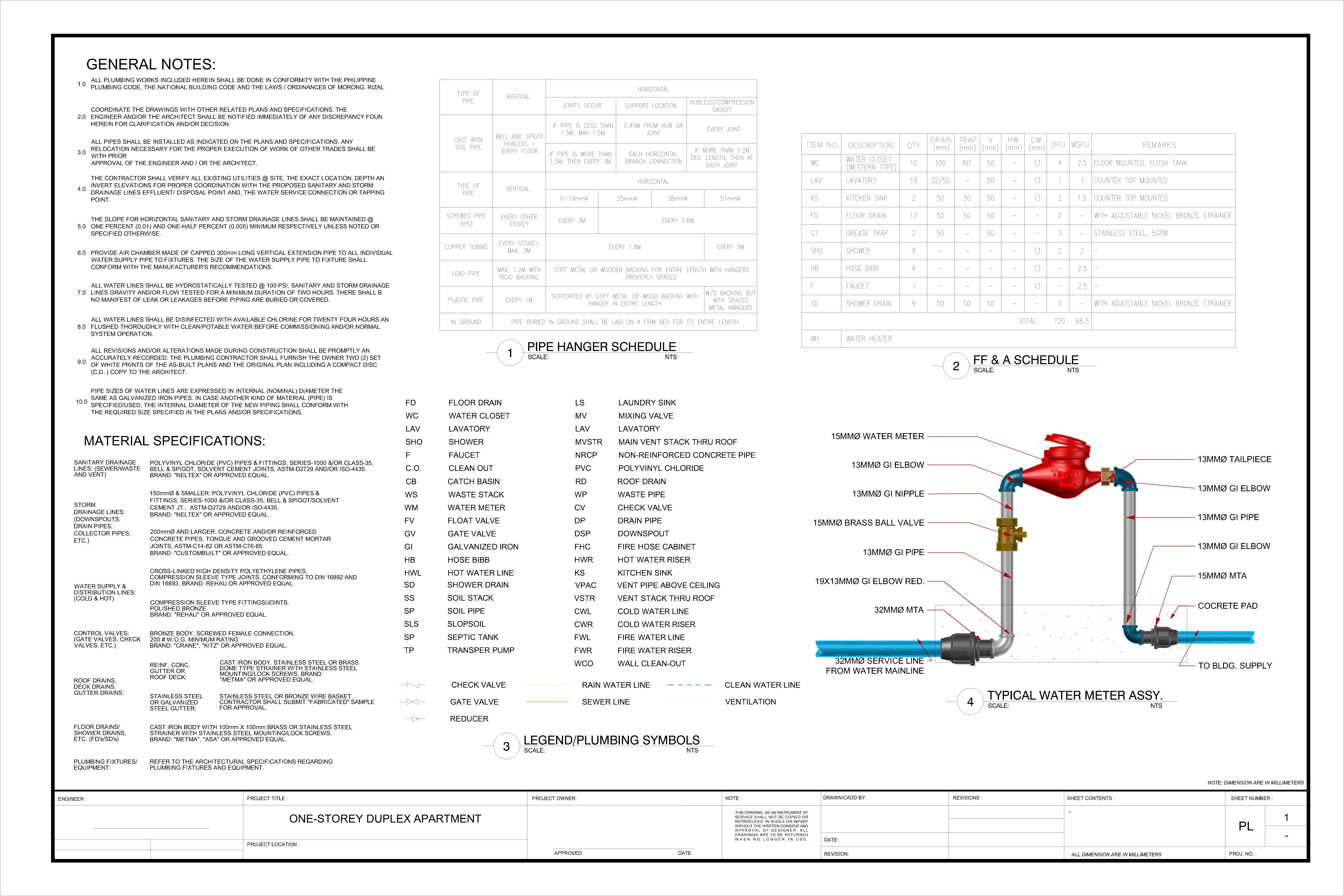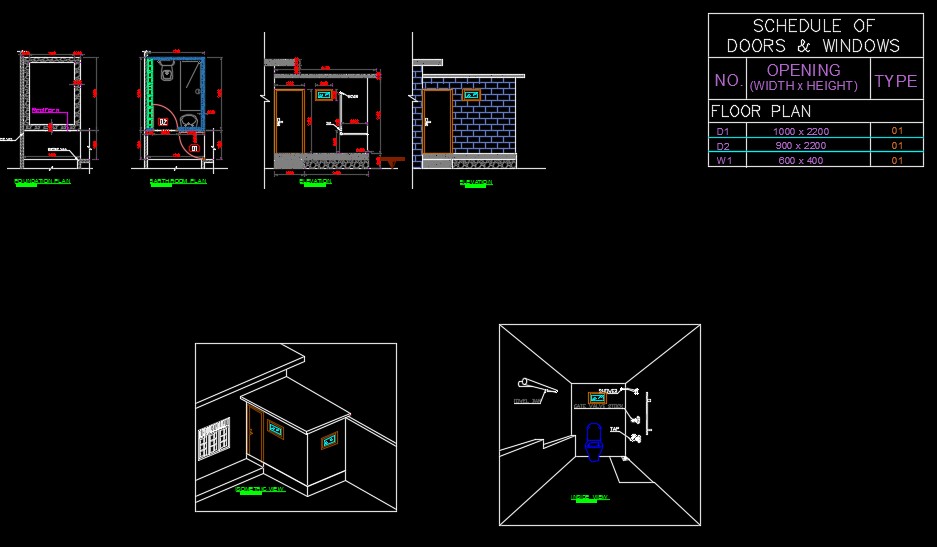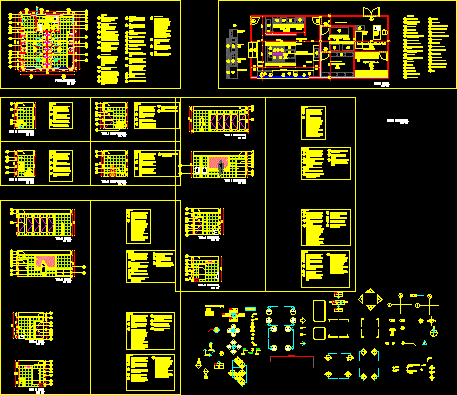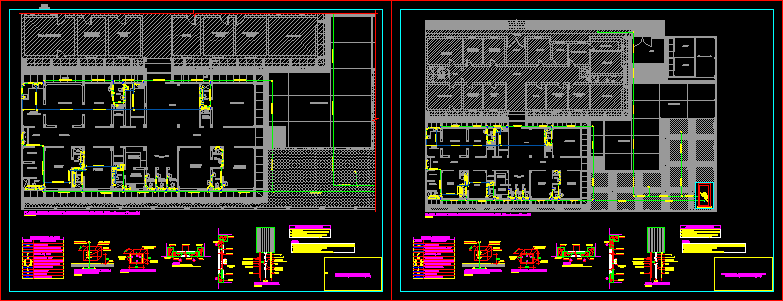Bathroom By Zones 3D DWG Elevation for AutoCAD
ADVERTISEMENT
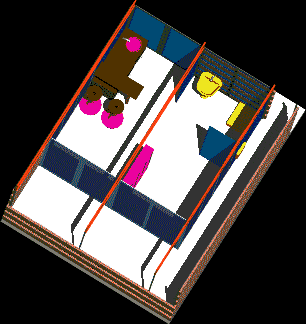
ADVERTISEMENT
Bath by zones 3d – Plants – Elevation – Volumetry – Perspectives
Drawing labels, details, and other text information extracted from the CAD file (Translated from Galician):
Acerinox, Blue glass, Wood med. Ash, Blue metallic, Plant b., section, Blind, Bus, Situation plan, section, Plant a., section, Plant, Plant c., section, Perspective of the piece that moves the cover, Section of metal carpentry., Elevate section of the fence., Solera, Situation of housing with the land, Housing movement system, Window structure, Crystal, Metallic pillar, Axonometric housing, Situation plan, Blind, Bus, Study of the structure, section, Elevation, Axonometric housing
Raw text data extracted from CAD file:
| Language | N/A |
| Drawing Type | Elevation |
| Category | Bathroom, Plumbing & Pipe Fittings |
| Additional Screenshots |
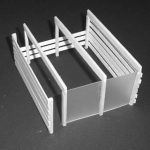 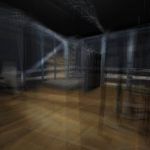   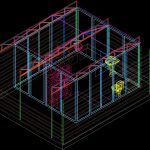 |
| File Type | dwg |
| Materials | Glass, Wood |
| Measurement Units | |
| Footprint Area | |
| Building Features | Car Parking Lot |
| Tags | autocad, bad, bath, bathroom, casa de banho, chuveiro, DWG, elevation, lavabo, lavatório, perspectives, plants, salle de bains, toilet, volumetry, waschbecken, washbasin, WC, zones |
