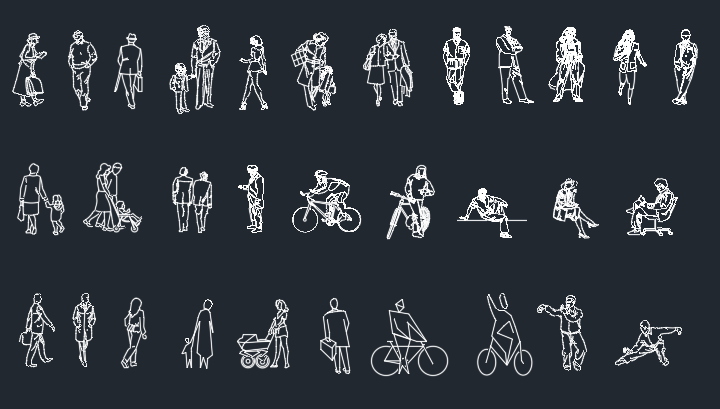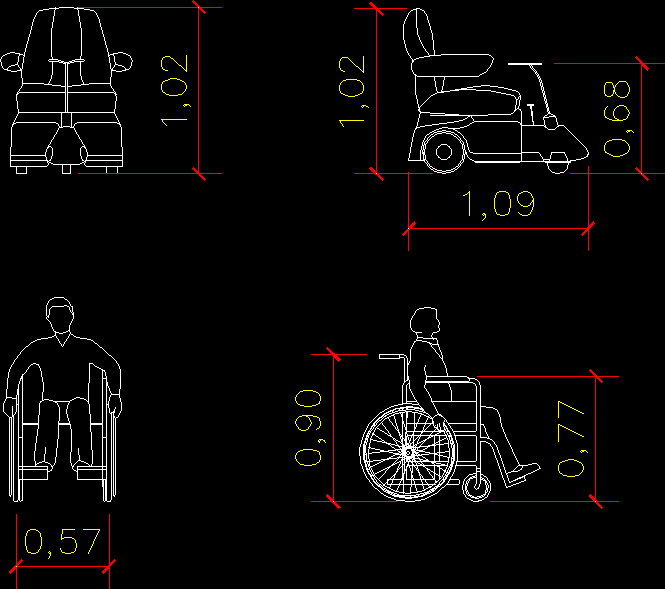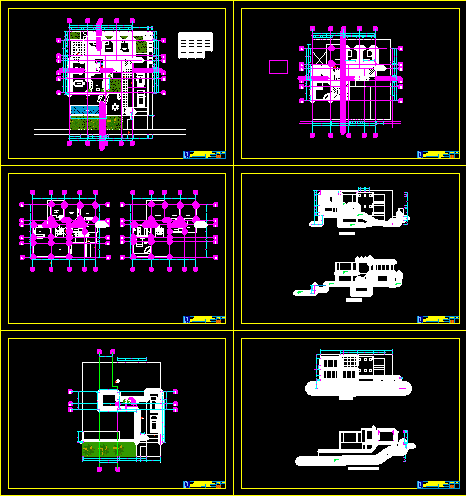Bathroom Design DWG Plan for AutoCAD
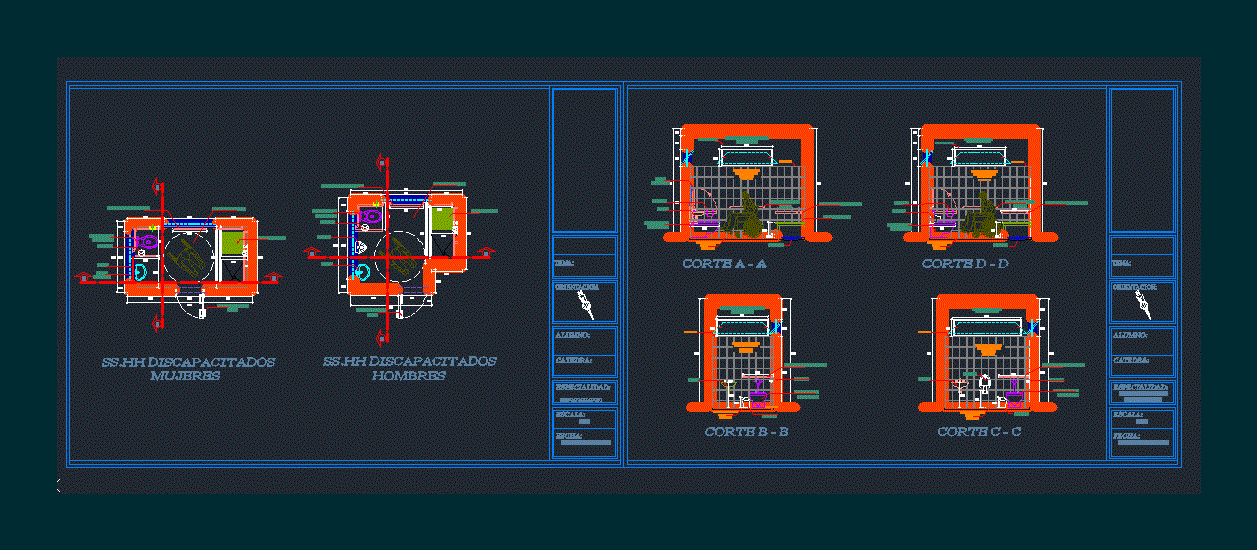
This file contains the development of toilets for people with special physical abilities, in which it has taken into account both their anthropometry as its ergonomics for proper operation of space. Plants – Cortes
Drawing labels, details, and other text information extracted from the CAD file (Translated from Spanish):
soap dish clover, white color, clover towel holder, white color, clothes hangers, clover soap dish, white color, clover towel rack, white color, clothes hangers, white clover toilet, celima ceramic floor, ivory color series, ceramic floor celima, nordic series ivory color, celima ceramic floor, ivory color series, basket for, dirty clothes, shelf for, floor machiembrado, fitsan, cöûa tuû panoâ goã, wall, towel rack trebol, white color, face of finish, typical, c rail mount, c toilet, face of finish, typical, c rail mount, c toilet, face of finish, face of finish, c toilet, c rail mount, typical, standard stall, alternate stalls, face of finish, c toilet, c rail mount, typical, face of finish, toilet, tp, rear wall of standard stall, side walls, washbasin, height difference, vertical drop, vertical drop, vertical drop, vertical drop, vertical drop, date :, white clover toilet, washbasin , washbasin, urinal, paper basket, cut a – a, metal mesh with enrrreda deras, room development, cuts of ss.hh, cuts of ss.hh, rooms for men, student: vite cardoza j. elvis, special bathtub, white clover toilet, washbasin, non-skid floor, special handle door, washbasin, white clover toilet, trash can, trash can, non-skid floor, special bathtub, urinal, revolving window, revolving window, disabled ss.hh, women, men, built-in mirror, built-in mirror, special bathtub, white clover toilet, washbasin, wastebasket, strainer, strainer, white clover toilet, wastebasket, wastebasket, washbasin, urinal, white clover toilet, urinal, toilet clover white , wastebasket, wastepaper basket, basin, wastebasket, cut a – a, cut d – d, cut c – c, cut b – b, subject :, student :, chair :, date :, scale :, orientation :, specialty :, subject :, student :, chair :, date :, scale :, orientation :, specialty :, disabled ss.hh, cuts of ss.hh, disabled
Raw text data extracted from CAD file:
| Language | Spanish |
| Drawing Type | Plan |
| Category | People |
| Additional Screenshots |
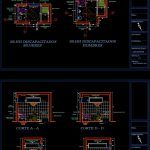 |
| File Type | dwg |
| Materials | Other |
| Measurement Units | Metric |
| Footprint Area | |
| Building Features | |
| Tags | account, autocad, bathroom, bathrooms, Behinderten, Design, development, disabilities, disabled, DWG, file, handicapés, handicapped, people, physical, plan, public toilets, special, toilets |
