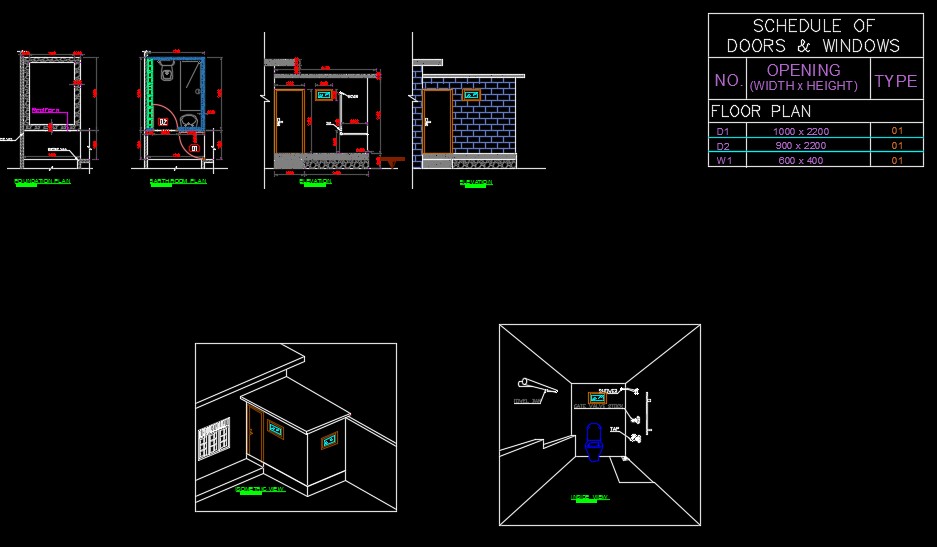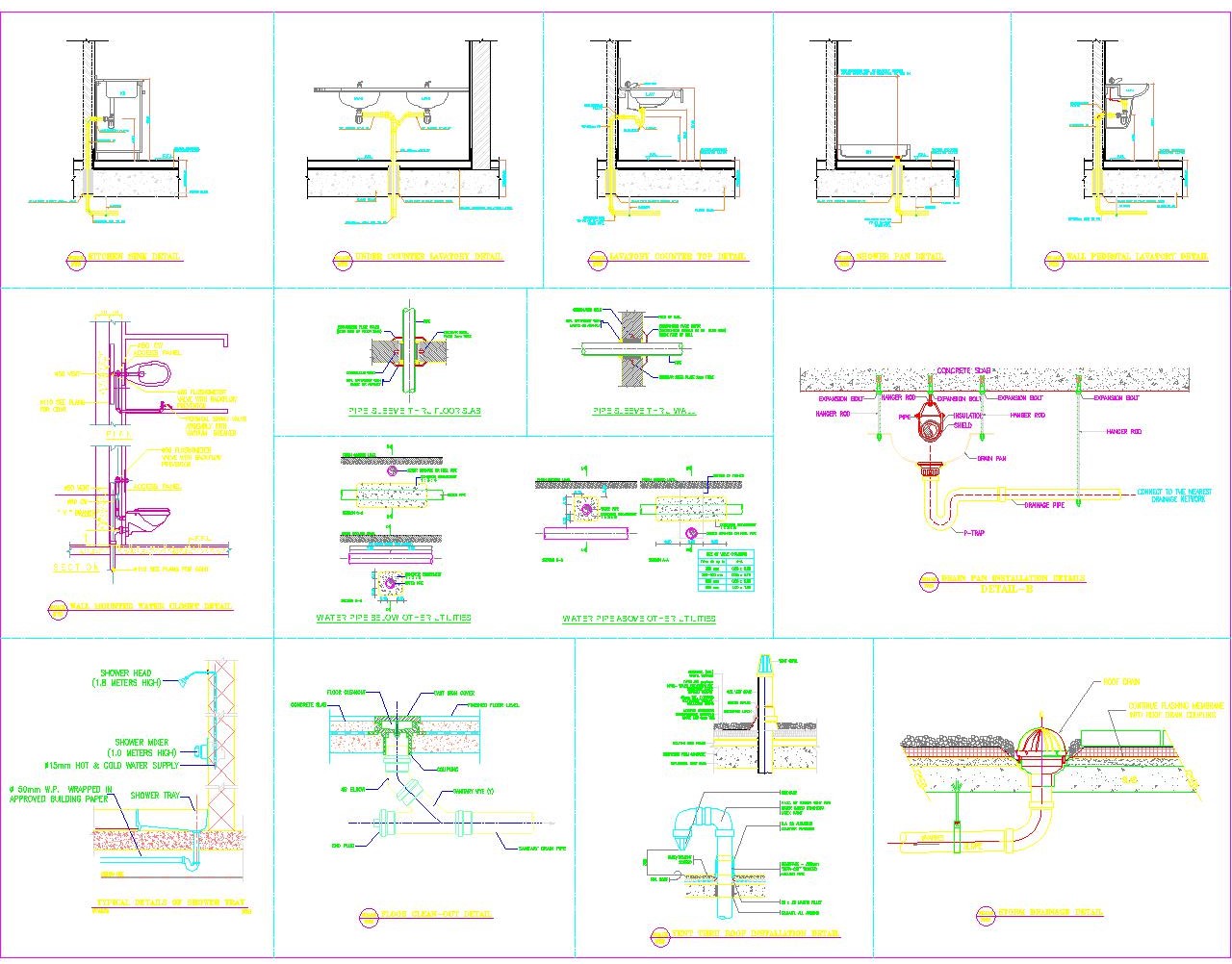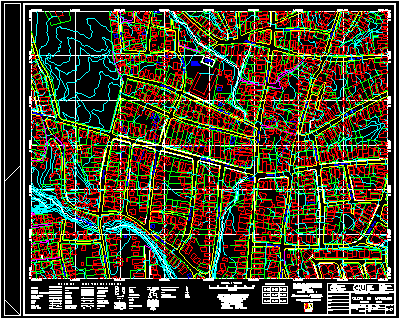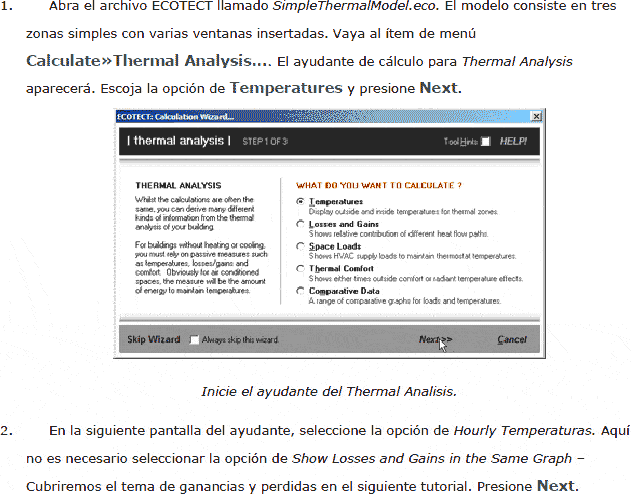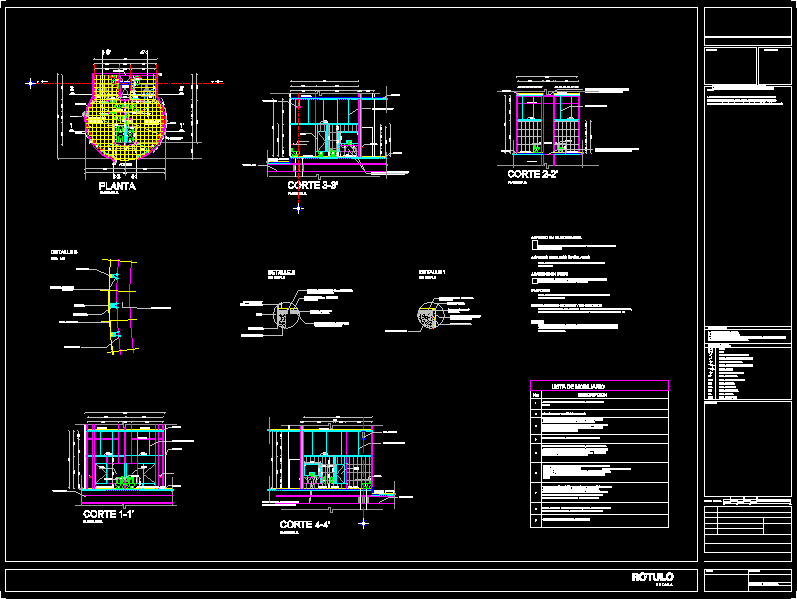Bathroom Design DWG Plan for AutoCAD
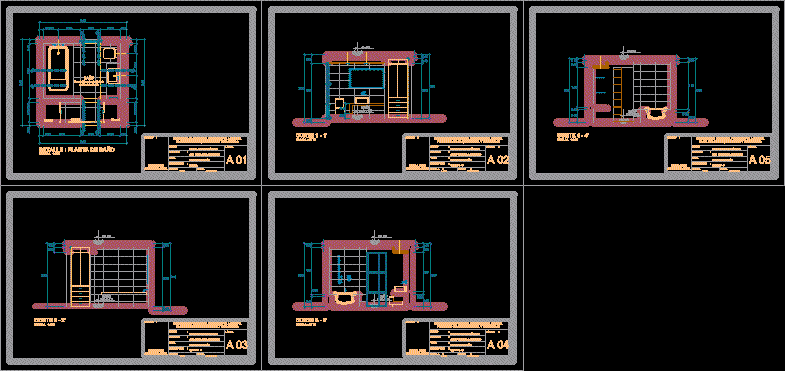
Plan and sections
Drawing labels, details, and other text information extracted from the CAD file (Translated from Spanish):
long, width, Contrapaso, Hm Throat Throat Thickness, Foundation beam, Bathroom detail, scale, Closet, Bathroom porcelain floor gray dakota oxide, University national federico villarreal faculty of architecture urbanism, course, teacher, theme, sheet, description, scale, student, date, Leon william abdel, Architectural drawing ii, Arq. Félix ávila arguedas, Bathroom details, plant, July, University national federico villarreal faculty of architecture urbanism, course, teacher, theme, sheet, description, scale, student, date, Leon william abdel, Architectural drawing ii, Arq. Félix ávila arguedas, Bathroom details, cut, July, University national federico villarreal faculty of architecture urbanism, course, teacher, theme, sheet, description, scale, student, date, Leon william abdel, Architectural drawing ii, Arq. Félix ávila arguedas, Bathroom details, cut, July, University national federico villarreal faculty of architecture urbanism, course, teacher, theme, sheet, description, scale, student, date, Leon william abdel, Architectural drawing ii, Arq. Félix ávila arguedas, Bathroom details, cut, July, University national federico villarreal faculty of architecture urbanism, course, teacher, theme, sheet, description, scale, student, date, Leon william abdel, Architectural drawing ii, Arq. Félix ávila arguedas, Bathroom details, cut, July, cut, scale, cut, scale, cut, scale, cut, scale, N.t.t., Bathroom n.p.t., N.t.t.
Raw text data extracted from CAD file:
| Language | Spanish |
| Drawing Type | Plan |
| Category | Bathroom, Plumbing & Pipe Fittings |
| Additional Screenshots |
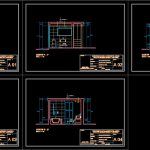 |
| File Type | dwg |
| Materials | |
| Measurement Units | |
| Footprint Area | |
| Building Features | |
| Tags | autocad, bad, bathroom, casa de banho, chuveiro, Design, DWG, lavabo, lavatório, plan, salle de bains, sections, toilet, waschbecken, washbasin, WC |
