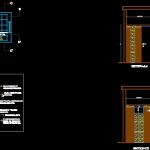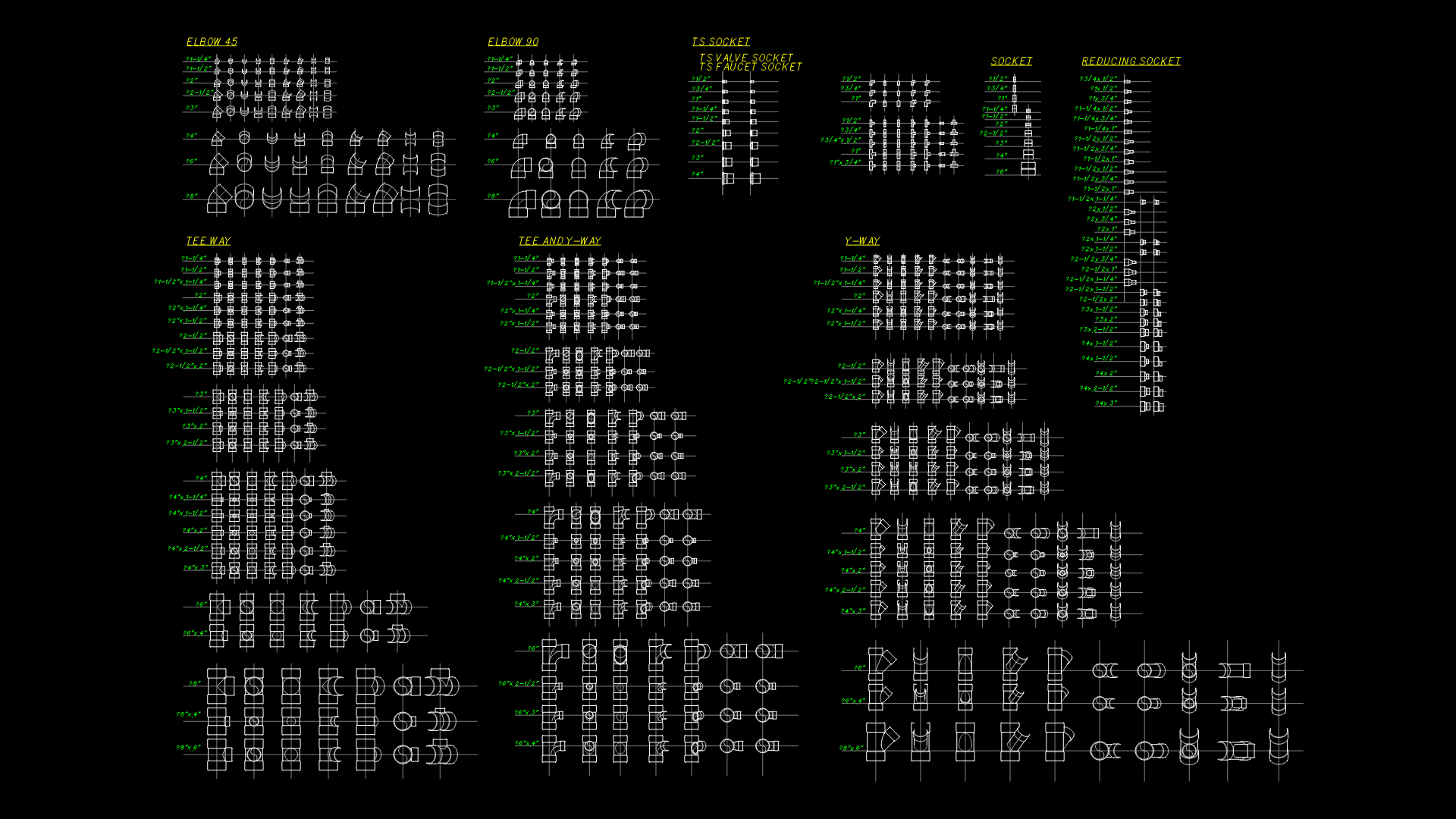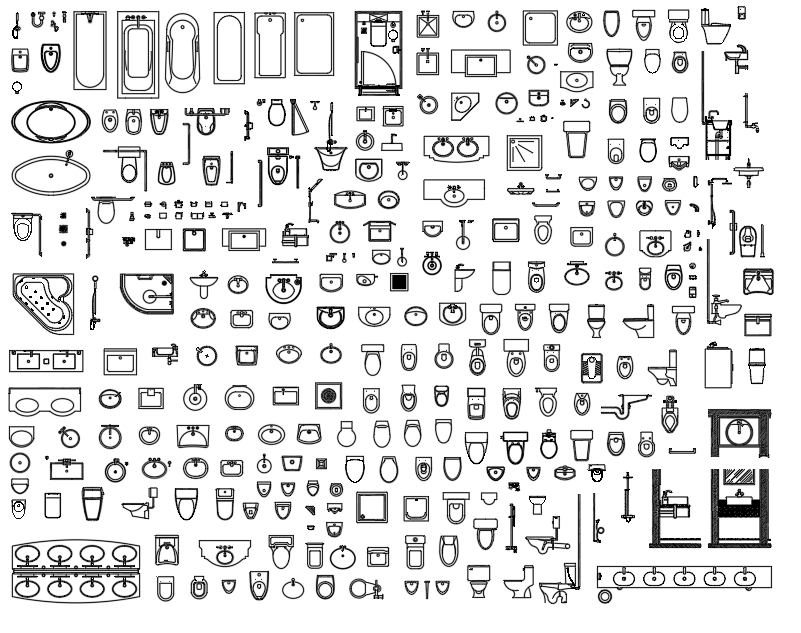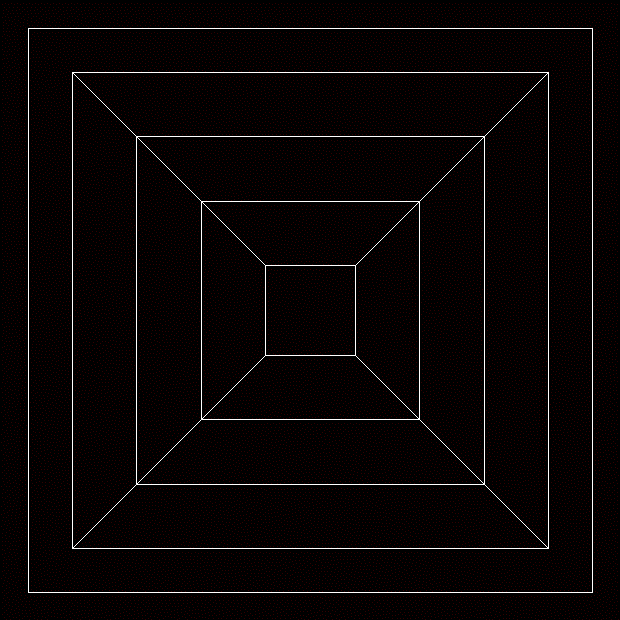Bathroom Designs DWG Detail for AutoCAD
ADVERTISEMENT

ADVERTISEMENT
Bathroom Designs; Plumbing Layout and Working Details.
Drawing labels, details, and other text information extracted from the CAD file:
slope, health faucet ht from ffl, wash basin inlet point at to ht from ffl, soil pipe, stop valve ht from floor lvl, hot water pipeline, cold water pipeline, area, shower, shower, slope, hot water pipeline, soil pipe, wash basin inlet point at to ht from ffl, cold water pipeline, health faucet ht from ffl, stop valve ht from floor lvl, mixture with telephonic shower, head shower, faucet, hung w.c, faucet, hung w.c, head shower, wall mixture, basin, shower enclosure
Raw text data extracted from CAD file:
| Language | English |
| Drawing Type | Detail |
| Category | Bathroom, Plumbing & Pipe Fittings |
| Additional Screenshots |
 |
| File Type | dwg |
| Materials | |
| Measurement Units | |
| Footprint Area | |
| Building Features | |
| Tags | autocad, bad, bathroom, casa de banho, chuveiro, designs, DETAIL, details, DWG, lavabo, lavatório, layout, plumbing, salle de bains, toilet, waschbecken, washbasin, WC, working |








