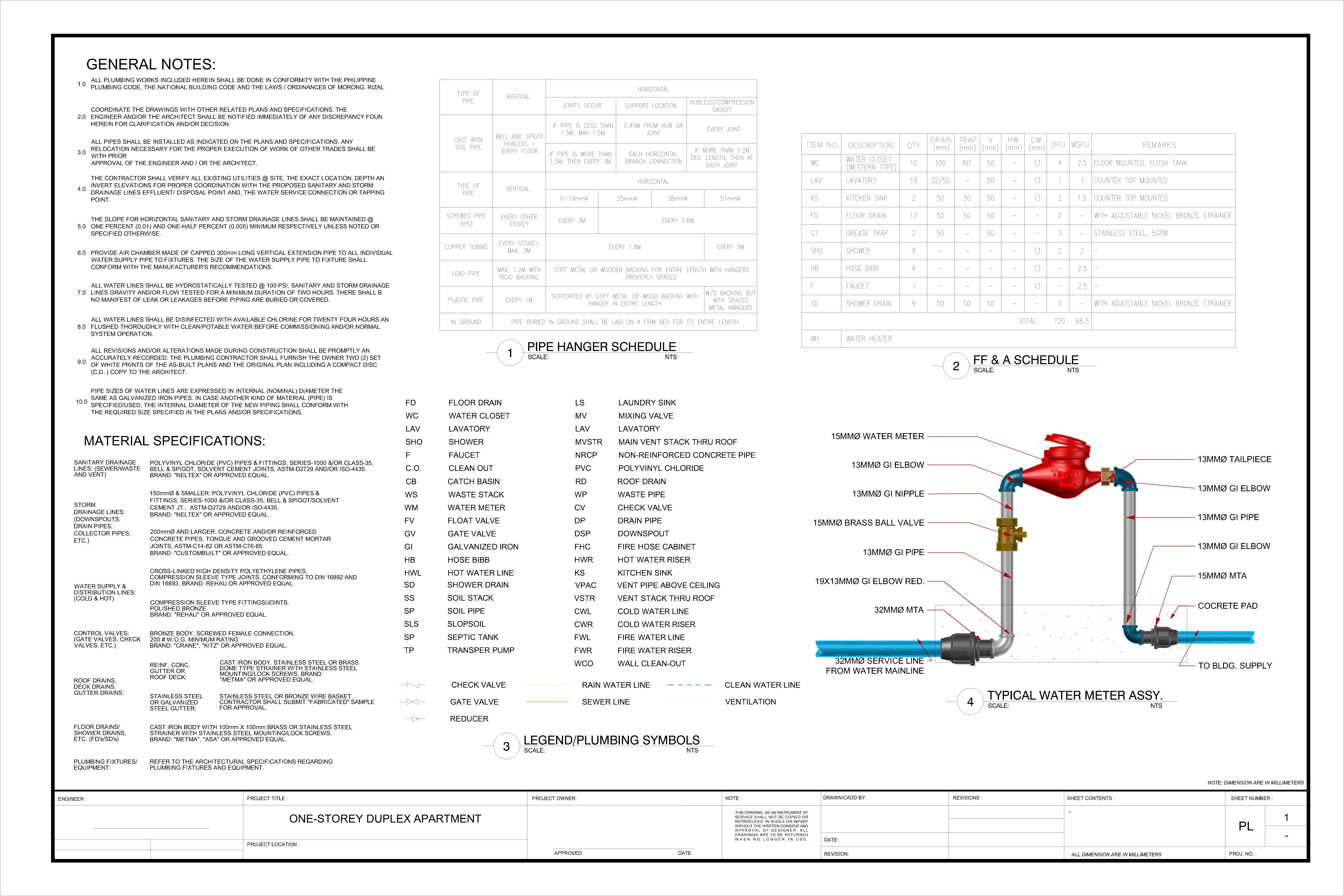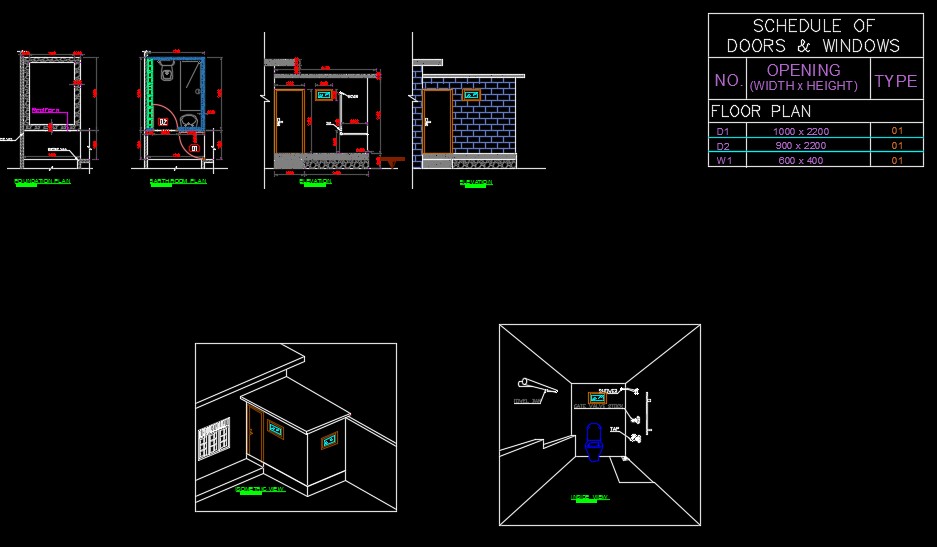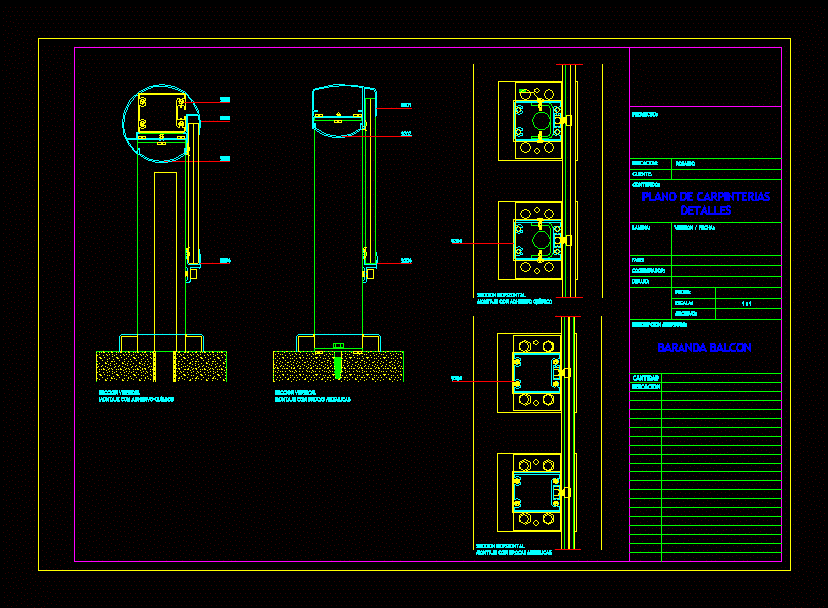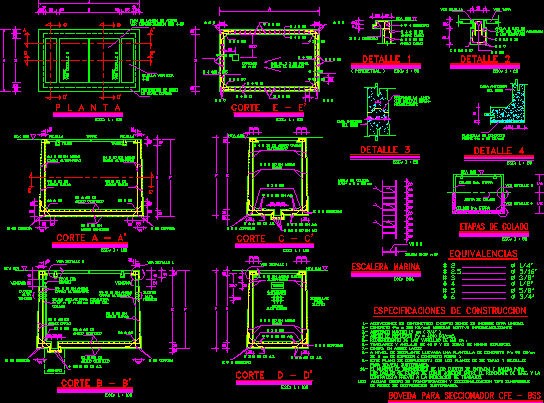Bathroom Design;Sanitary Installation DWG Block for AutoCAD

Setup public bathroom with furniture for exhibition center. Court and plumbing .
Drawing labels, details, and other text information extracted from the CAD file (Translated from Galician):
N.p.t., Tubular column, Thickness, Lock, Reinforcement rod, Ipr profile steel binder, Ipr profile steel rod, Steel of reinforcement by temperature: electrosolded mesh, Losacero, Connectors, Losacero section, Detail of latch with connectors, Concrete slab total thickness: cm, Ipr beam to hold a rookie, Peralte: cm, Effective width: cm deflection:, Slitting cut, Horizontal elements, Vertical elements, Of steel, Connection details, Detail, Connection of steel pipe, Tubular steel column, Sobrestructure, Stainless steel channel of width skid of thickness. Soul of thick mm., Slab, Steel plate welded to the channel. Thick in width, Frame of structured steel each by pieces of thickness, Wall densglass for exterior, Frame of structured steel each by pieces of thickness, Type of plane, Arq. Jorge villanueva arq. Hugo castañeda arq. Carlos cabins ing Mario Ricalde, Fairground of xalapa exhibitions, Adriel fernando hernández gonzález, September, Scale, Quotas, No scale, Meters, Details, Structural, Name of thesis project, Name of the plane, Degree degree project in architecture, student, Project location, Surface of the building, Calle fresnos lote colonia valle del sol, Construction surface, Plane number, Gestalt university of design, Guardians, Symbology, Detail of overthrowing loser in the buildings of the gastronomic corridor, Type of plane, Arq. Jorge villanueva arq. Hugo castañeda arq. Carlos cabins ing Mario Ricalde, Fairground of xalapa exhibitions, Adriel fernando hernández gonzález, Date, September, Scale, Quotas, Meters, Facilities, Name of thesis project, Name of the plane, Degree degree project in architecture, student, Project location, Surface of the building, Calle fresnos lote colonia valle del sol, Construction surface, Plane number, Gestalt university of design, Guardians, Total floor level, Axis name, Shaft of construction, Cutting line, Architectural bathroom floor module, Bathroom whirlpool installation, Electric room, bath, Bathroom type plant module, Registration, bath, Emerge exit, Bathroom type plant module, Emerge exit, Bathroom type plant module, bath, Registration, Towards municipal drainage line, bath, Projection of cistern, Cistern rotoplas lt capacity, Brick pvc in. Pend, Elbow pvc, Yee, Elbow pvc, Pvc pen., Yee double, Pvc pen., Brick pvc in. Pend, Pvc pen., Yee, Elbow pvc, Pvc pen., Brick pvc in. Pend, Elbow pvc, Pvc pen., Yee double, Pvc pen., Brick pvc in. Pend, Bap, Registration, Brick pvc in. Pend, Towards municipal drainage line, Bap, Registration, Bathroom type plant module, Cistern rotoplas lt capacity, Cut, Registration
Raw text data extracted from CAD file:
| Language | N/A |
| Drawing Type | Block |
| Category | Bathroom, Plumbing & Pipe Fittings |
| Additional Screenshots |
 |
| File Type | dwg |
| Materials | Concrete, Glass, Steel |
| Measurement Units | |
| Footprint Area | |
| Building Features | Pool, Car Parking Lot |
| Tags | autocad, bad, bathroom, block, casa de banho, center, chuveiro, court, disabled, DWG, Exhibition, furniture, installation, lavabo, lavatório, plumbing, PUBLIC, pvc, salle de bains, toilet, urinals, waschbecken, washbasin, WC |








