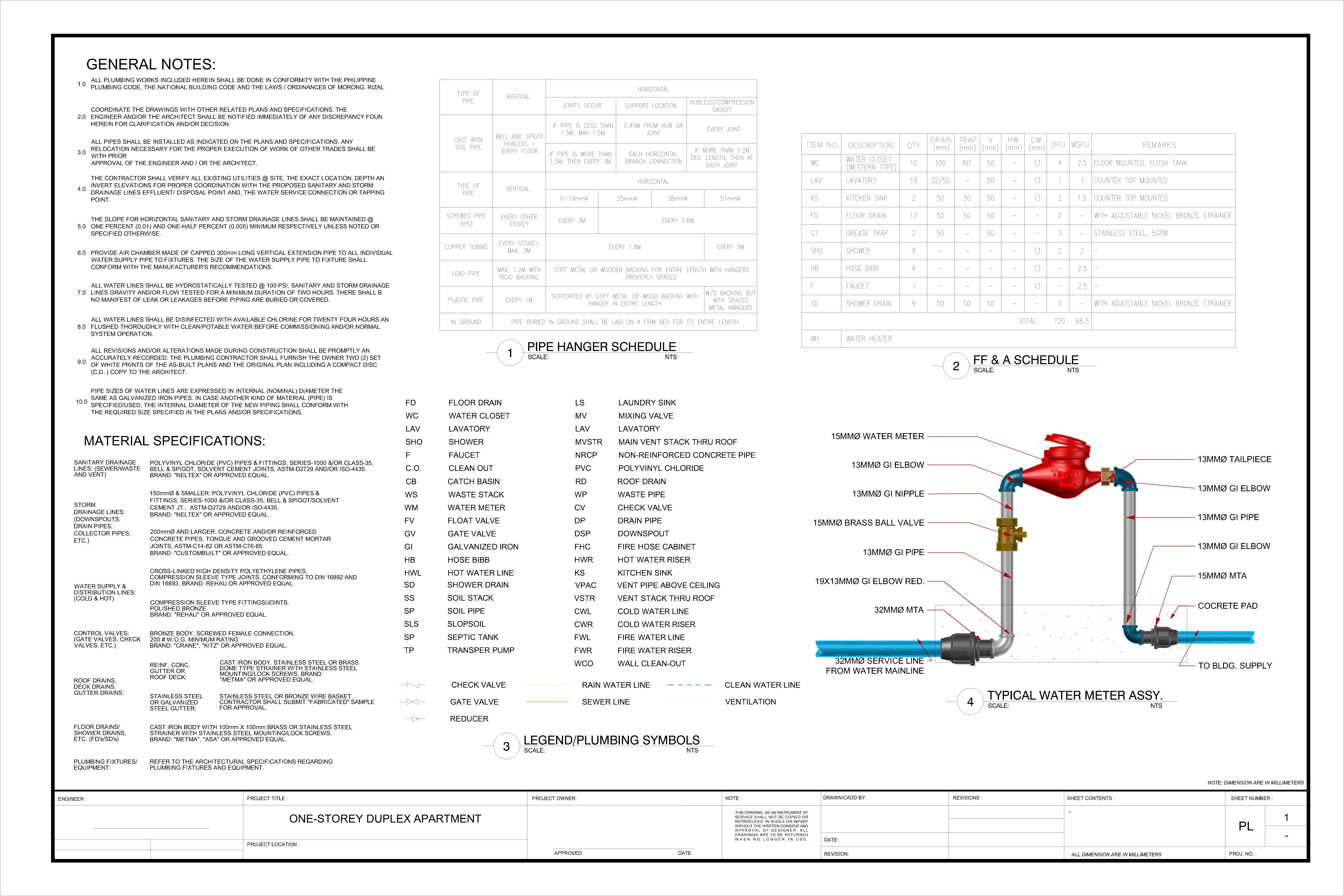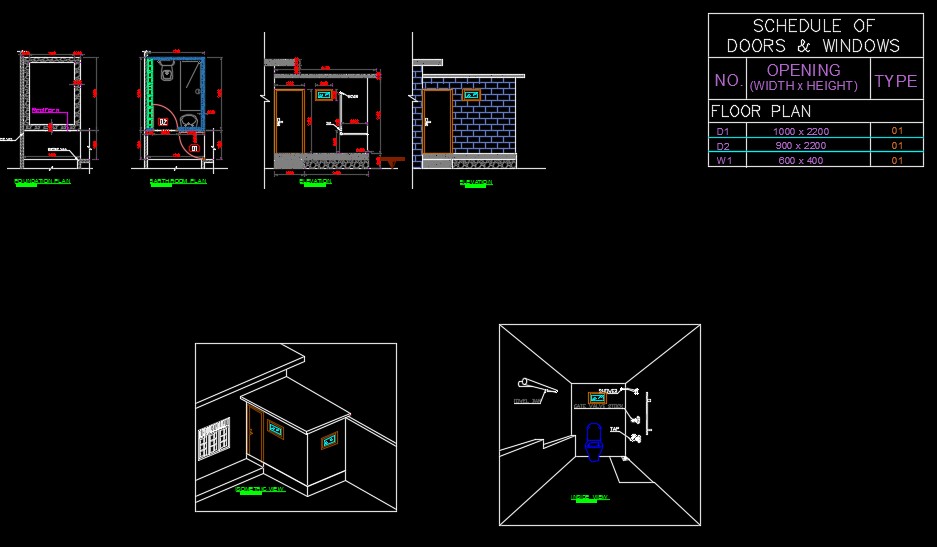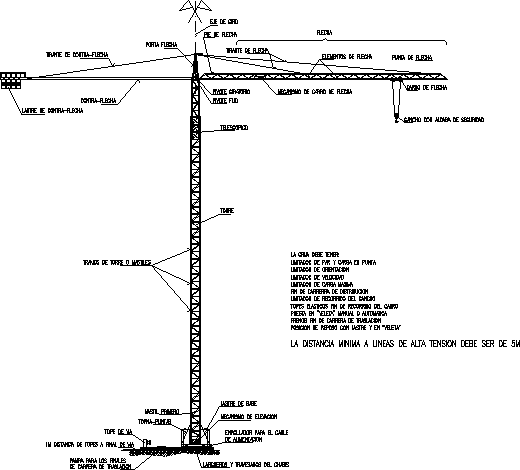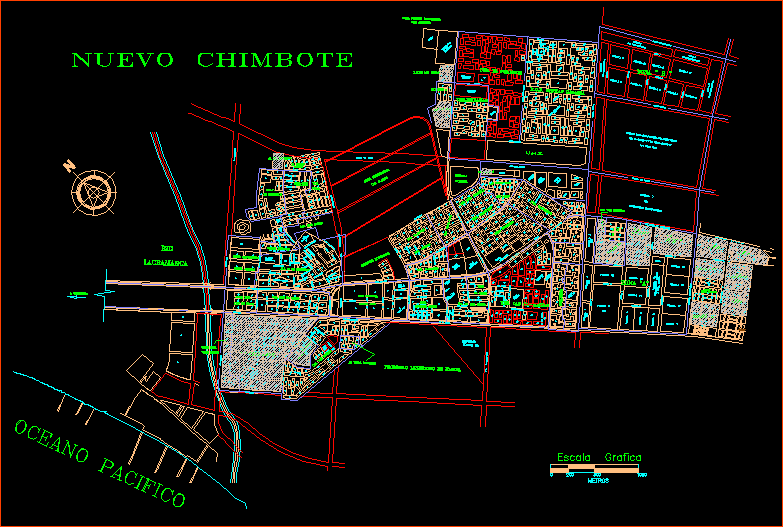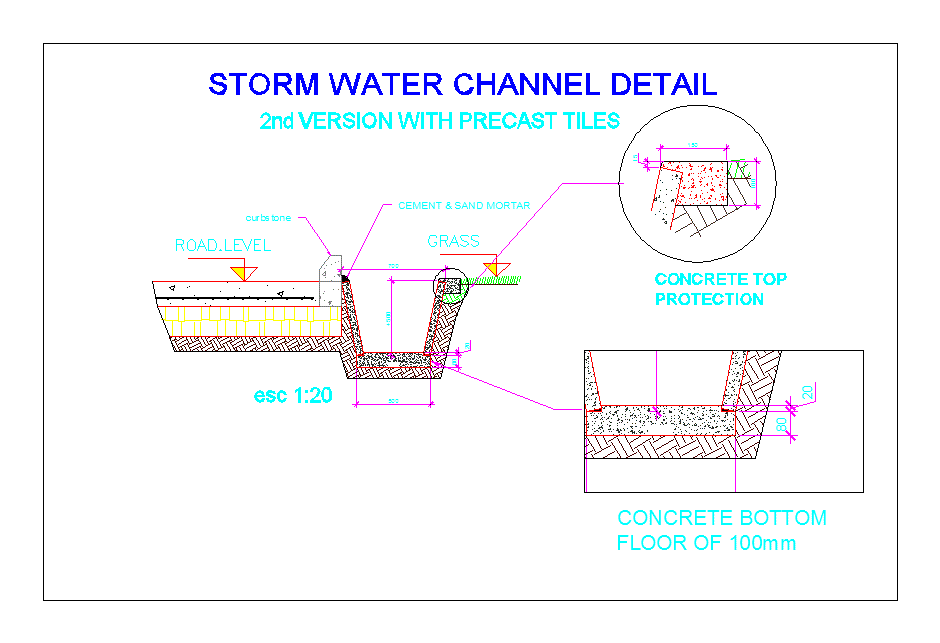Bathroom Detail DWG Detail for AutoCAD
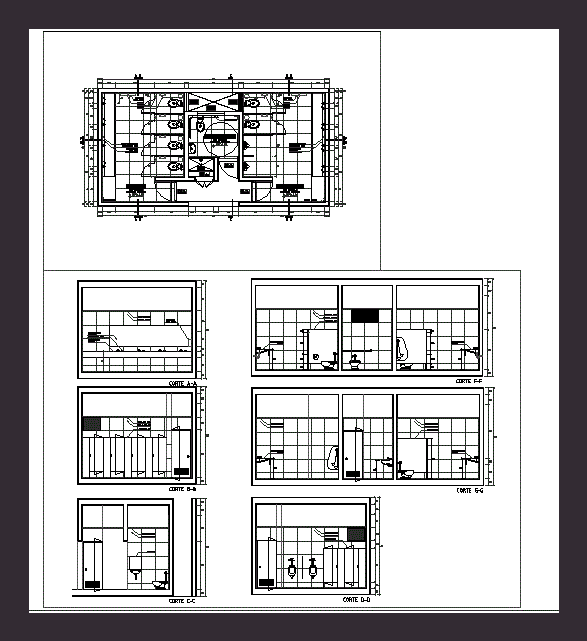
Detail of Bathroom Scale 1/25 of a faculty of architecture / includes discpacitado bathroom. Plants – Cortes – Designations
Drawing labels, details, and other text information extracted from the CAD file (Translated from Spanish):
Ss.hh. gentlemen, paper bin, Ceiling, cut, Ceiling, Tiles, soap dispenser, Inclined drainage board, Recessed mirror, Towel paper dispenser, cut, Tabiqueria mdf, Ceiling, Tiles, cut, Tabiqueria mdf, Ceiling, Tiles, cut, Tabiqueria mdf, Ceiling, Tiles, Sink sloping drain, cut, Sink sloping drain, Tabiqueria mdf, Ceiling, Tiles, Ceiling, Tiles, cut, Ceiling, Tiles, mirror, Ss.hh. ladies, Ceramic tile floor, Ss.hh. gentlemen, Ceramic tile floor, Hanger, paper bin, Ss.hh. disabled, Ceramic tile floor, job, dryer, soap dispenser, handrail, Recessed mirror, Towel paper dispenser, paper bin, Hanger, Black granite board sloping drainage, dryer, soap dispenser, Towel paper dispenser, Ceramic start, Black granite board sloping drainage, Recessed mirror
Raw text data extracted from CAD file:
| Language | Spanish |
| Drawing Type | Detail |
| Category | Bathroom, Plumbing & Pipe Fittings |
| Additional Screenshots |
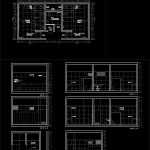 |
| File Type | dwg |
| Materials | |
| Measurement Units | |
| Footprint Area | |
| Building Features | |
| Tags | architecture, autocad, bad, bathroom, bathrooms, casa de banho, chuveiro, cortes, DETAIL, DWG, faculty, includes, lavabo, lavatório, plants, salle de bains, scale, toilet, toilets, waschbecken, washbasin, WC |
