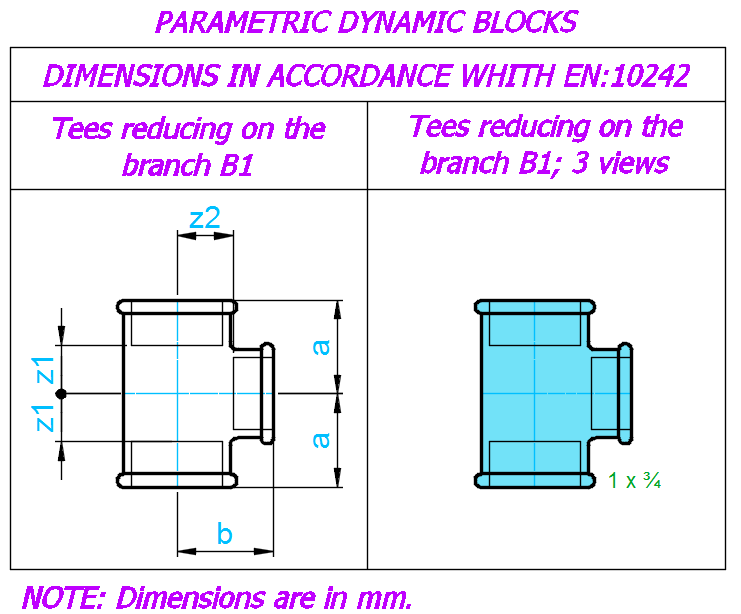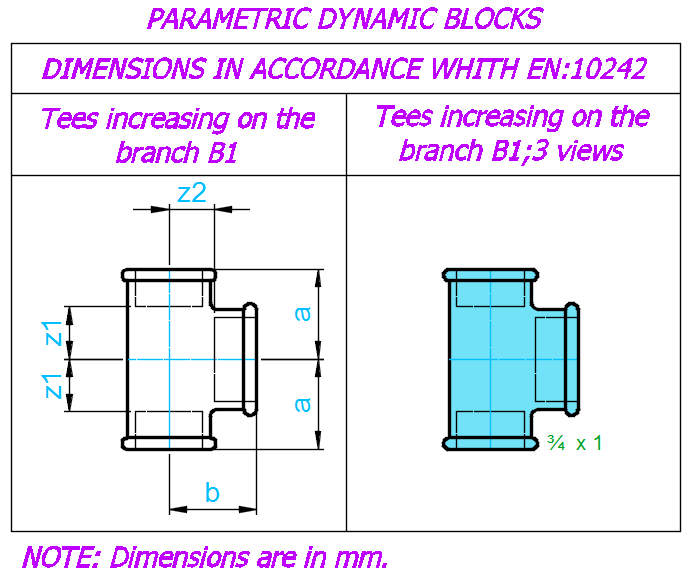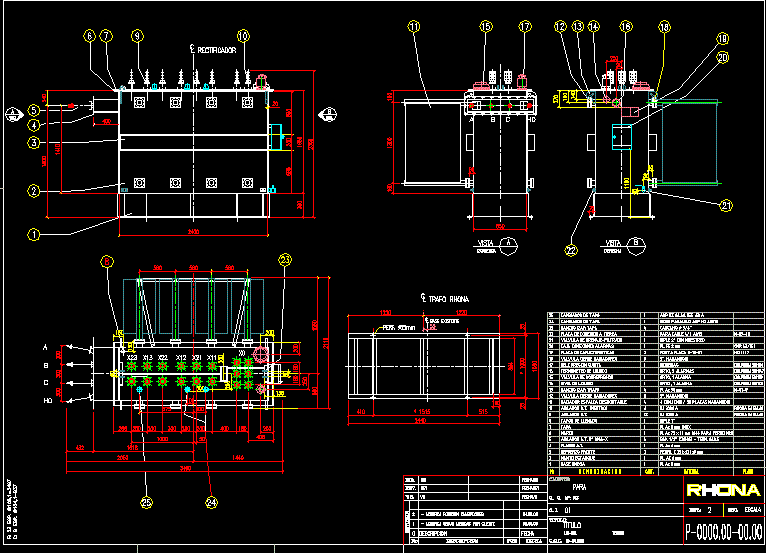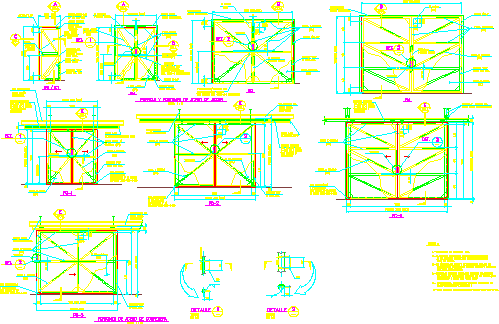Bathroom Detail DWG Detail for AutoCAD
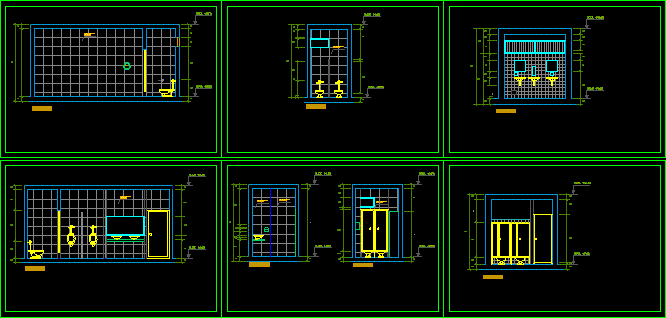
detail bathrooms – male
Drawing labels, details, and other text information extracted from the CAD file (Translated from Spanish):
N.p.t., Lp, cut, scale, north, bedroom, Tendal kitchen, dinning room, living room, Tendal kitchen, dinning room, living room, bedroom, bedroom, first floor, living room, dinning room, kitchen, bath, Tendal, bedroom, living room, dinning room, kitchen, bedroom, Tendal, bedroom, second floor, third floor, bath, dinning room, Rodoplast white, Sshh, bedroom, kitchen, Sshh, bedroom, kitchen, Sshh, bedroom, garden, kitchen, Sshh, bedroom, balcony, kitchen, Patio of serv., Sshh, Floor: n.p.t., N.p.t., first floor, bedroom, Sshh, living room, dinning room, kitchen, Sshh, bedroom, garden, study, principal, garden, parking lot, garden, terrace, Patio of serv., N.p.t., width, height, Alfeizer, width, height, Alfeizer, Typical floor, Patio of serv., bedroom, Sshh, principal, Well of light, bedroom, Well of light, Sshh, living room, dinning room, Well of light, kitchen, balcony, balcony, N.p.t., kind, cut, N.p.t., N.p.t., N.p.t., garden, garden, hall, elevation, balcony, Search by photos:, Province lima, District code, urbanization, Street name street eolo, Property number, Apple, lot, scale, Olimpo iv step, Urban structuring area ii, Rdm zoning, Firm prop .:, Signature seal proy .:, draft:, flat:, scale:, date:, sheet:, April, existing, extension, total, Areas declared, Box of areas, Roofed area, free area, Area of land, floors, draft, normative, settings, Regulatory framework, applications, Net density, Coef. Of building, free area, maximum height, Minimal withdrawal, Facade alignment, No parking, scale, location map, frontal, Location, Multifamily housing, Alberto jesus reyna barandiaran, Lorena jesus reyna barandiaran, Alvaro gerardo jesus reyna barandiaran, Cynthia jesus reyna barandiaran, Arq. Carlos castillo romero, Viv. Multifamily, floors, To the axis of the track, parking lot, Viv. Multifamily, floors, parking lot, First, second, Location plan, scale, Location of project:, Ate, Urb. Olimpo iv step, chap:, Lot front, Minimum area per unit Of vivi., Partial area, Built, Partial area, third, AC. Vulcan, AC. Aeolus, AC. You are, Park, AC. iris, AC. Erato, AC. The hephaestos, AC. The alelies, Olympus, AC. Athena, AC. Vulcan, AC. Talia, AC. Aeolus, AC. You are, AC. sagebrush, AC. Ares, AC. sagebrush, AC. Mars, av. Euterpe, AC. Pluto, AC. Zeus, av. The Quechuas, AC. The bells, Park, AC. iris, AC. Erato, AC. The hephaestos, AC. The alelies, Olympus, AC. Athena, AC. Vulcan, AC. Talia, AC. Aeolus, AC. You are, AC. sagebrush, AC. Ares, AC. sagebrush, AC. Mars, av. Euterpe, AC. Pluto, AC. Zeus, av. The Quechuas, AC. The bells, AC. Vulcan, AC. Aeolus, AC. You are, ceiling, Well of light, terrace, clothes line, rooftop, Well of light, terrace, clothes line, N.p.t., Flying projection, sliding door, N.p.t., Flying projection, floor, Sum of walls, first floor, living room, dinning room, kitchen, bath, Tendal, bedroom, living room, dinning room, kitchen, bedroom, Tendal, bedroom, second floor, third floor, bath, dinning room, Painted, Bruja cm, White ceramic, Rubbed cement, Majolica contrazocalo, paper bin, Bruja cm, Chromed glass, White ceramic, Rubbed cement, Aloe green majolica contrazocalo, Hinges, Bracket, switch, cut, Rodoplast white, Painted, cut, Bruja cm, Rodoplast white, Outlet, urn, Glass shelf, Towel rack, Green alpe ceramic, Rodoplast white, mirror, soap holder, Faucets, Pipe, Peak shower, cut, Rodoplast white, soap holder, urn, Glass shelf, Towel rack, Green alpe ceramic, Rodoplast white, mirror, Soapy soap, Faucets, Pipe, Peak shower, hook, N.p.t., N.p.t., Rubbed cement, urn, Built-in soap dish, soap holder, Built-in soap dish, soap holder, paper bin, Proy. ceiling, Towel rack, urn, Sh visit ceramic alpe verde, hook, Single lever mixer, Wall, Rodoplast, Sh ceramic alpe verde, Proy. Glass bloks, Bidet shower holder, Dh sh plant visit, Legend of sanitary fittings, Mirror with silver bevelled edges, Liquid soap dispenser brand ml capacity, Washbasin: ovalin de overlap line angelina viegener color white, Hand dryer: world dryer brand, Minimalist faucet, Franz viegener quantum urinal, Odorless institutional quantum elongated tank type flowmeter, Toilet paper dispenser brand polycarbonate cover, Marble dustpan, Ss.hh. mens, N.p.t., White floor, cut, N.t.t., N.p.t., Ss.hh ladies, N.t.t., N.p.t., light Grey, N.t.t., N.p.t., N.t.t., N.p.t., Sanitary drywall wall, World dryer, N.t.t., N.p.t., light Grey, N.t.t., N.p.t., plant, N.p.t., scale:, Graphic expression workshop, career:, teacher:, course:, student:, Arq.felix avila a., interior design, Technological superior school, Deysi angelica inga n., sheet:, scale:, Graphic expression workshop, career:, teacher:, course:, student:, Arq.felix avila a., interior design, Top school
Raw text data extracted from CAD file:
| Language | Spanish |
| Drawing Type | Detail |
| Category | Bathroom, Plumbing & Pipe Fittings |
| Additional Screenshots |
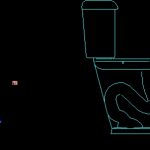 |
| File Type | dwg |
| Materials | Glass |
| Measurement Units | |
| Footprint Area | |
| Building Features | Deck / Patio, Car Parking Lot, Garden / Park |
| Tags | autocad, bad, bathroom, bathrooms, casa de banho, chuveiro, DETAIL, DWG, lavabo, lavatório, salle de bains, toilet, waschbecken, washbasin, WC |

