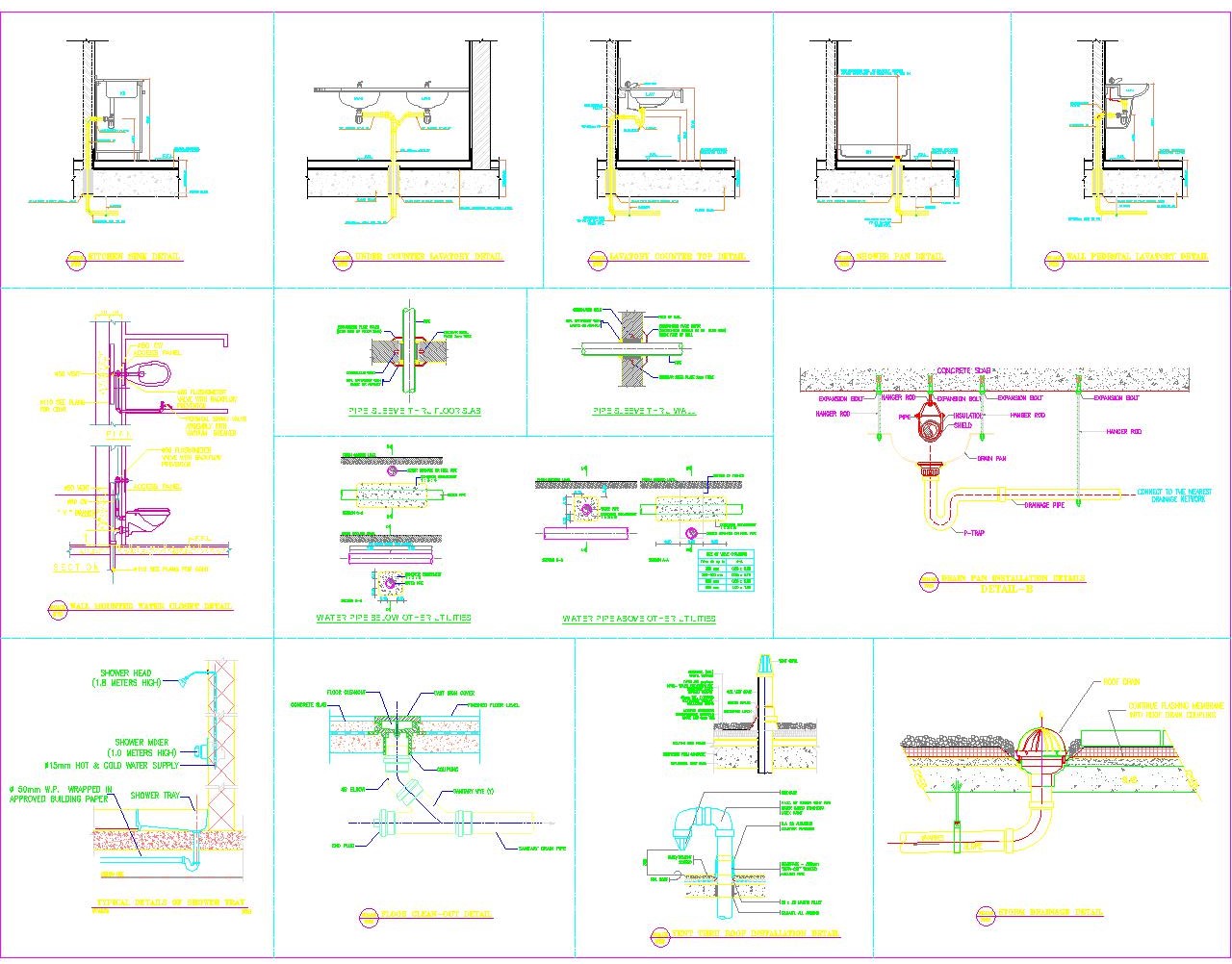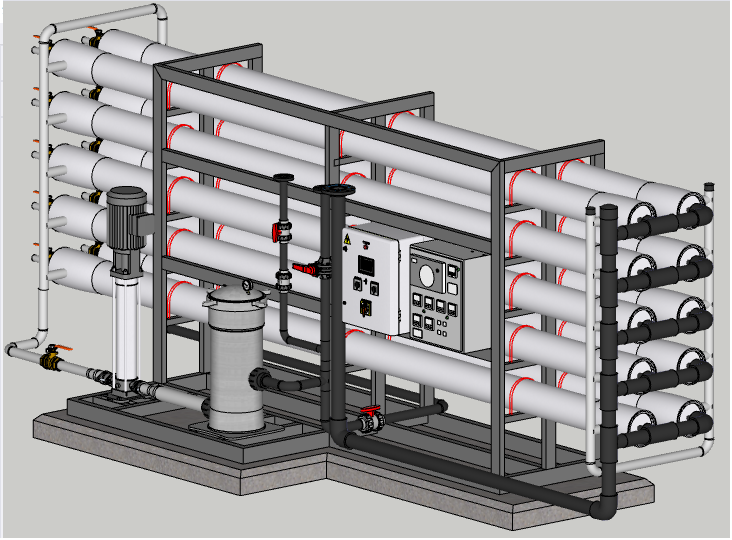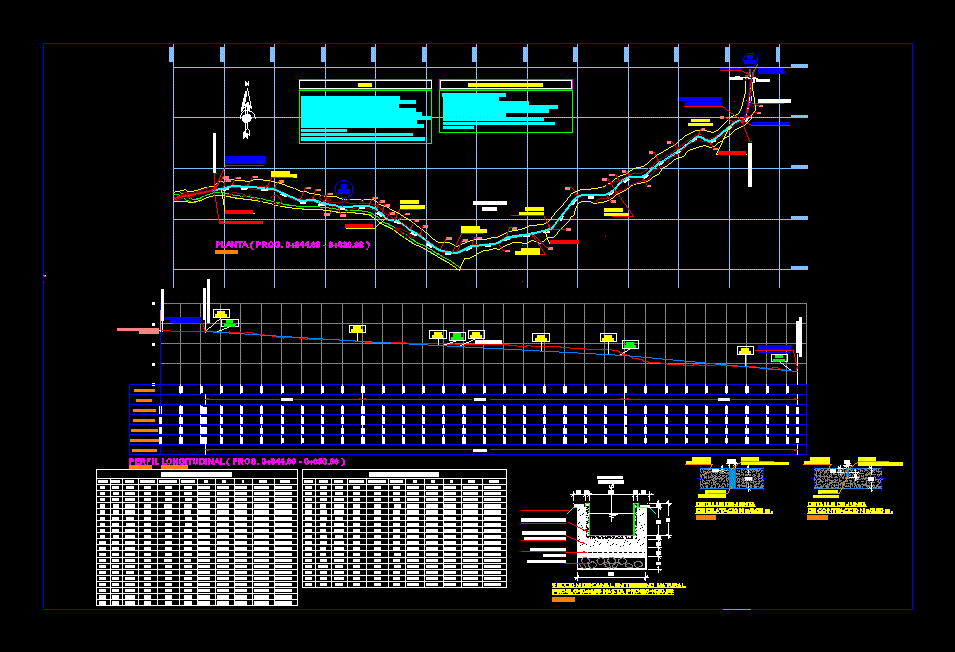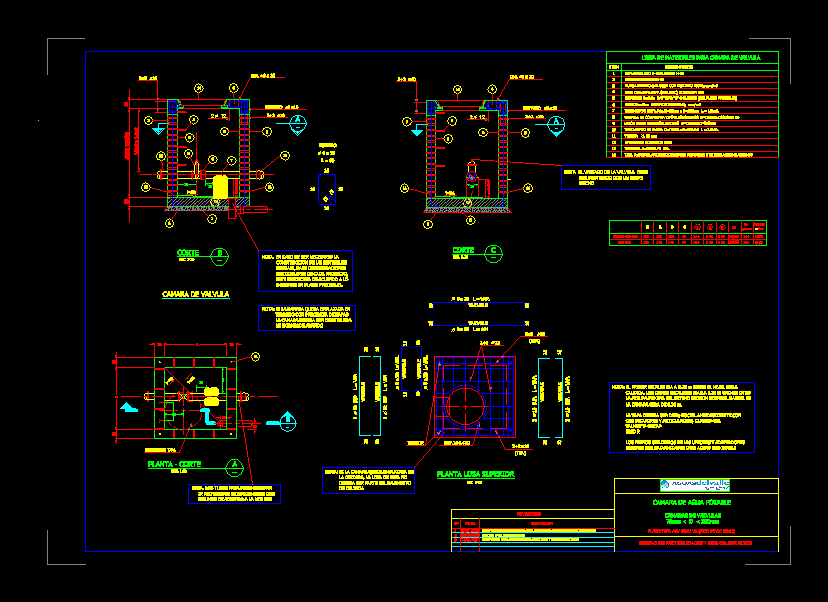Bathroom Detail DWG Detail for AutoCAD

Detail 2 bathrooms solutions with relevant details.
Drawing labels, details, and other text information extracted from the CAD file (Translated from Spanish):
section, Esc., Wall, Raw glass board, silicone, Esc., Majolica, Listelo, Raw glass board, Ovalin of overlapping diameter approx., Minimalist faucet series, Bevelled mirror, Points of light, Existing window, Tempered glass door with aluminum profiles, Majolica, Esc., owner:, draft:, Location:, flat:, Bathroom detail, sheet:, professional:, scale:, date:, owner:, draft:, Location:, flat:, Bathroom detail, sheet:, professional:, scale:, date:, owner:, draft:, Location:, flat:, Bathroom detail, sheet:, professional:, scale:, date:, meeting, Floor plan, Esc., meeting, Concrete panel veneered in porcellanato earth color, Existing toilet, Ovalin of overlapping measures height approx, Minimalist faucet series, Low cabinet projection, paper bin, Existing faucet, Minimalist towel rack, Floor color porcellanato earth, Existing polycarbonate door aluminum rails, Esc., Porcellanato color earth, Glue cut, Melamine cabinet removed from the edge of the board, Concrete board, elevation, Esc., detail, Esc., Concrete panel veneered in porcellanato earth color, Concrete base veneered in porcellanato beige, Concrete panel veneered in porcellanato earth color, Melamine furniture beige, Stainless steel handles, Bevelled mirror, Beige porcellanato beige, Esc., Beige porcellanato beige, Esc., lightpoint, Concrete base veneered in porcellanato beige, Concrete panel veneered in porcellanato earth color, Melamine furniture beige, Beige porcellanato beige, detail, Esc., Beige porcellanato beige, Esc., owner:, draft:, Location:, flat:, Bathroom detail of visit, sheet:, professional:, scale:, date:, owner:, draft:, Location:, flat:, Bathroom detail of visit, sheet:, professional:, scale:, date:, ceramic, Esc., Ovalin of overlapping diameter approx., Raw glass board, Tempered glass door with aluminum profiles, Minimalist faucet series, Existing toilet, Detail glass board, Esc.
Raw text data extracted from CAD file:
| Language | Spanish |
| Drawing Type | Detail |
| Category | Bathroom, Plumbing & Pipe Fittings |
| Additional Screenshots |
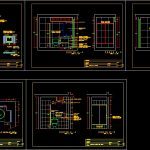 |
| File Type | dwg |
| Materials | Aluminum, Concrete, Glass, Steel |
| Measurement Units | |
| Footprint Area | |
| Building Features | Car Parking Lot |
| Tags | arq, autocad, bad, bathroom, bathrooms, casa de banho, chuveiro, DETAIL, details, DWG, lavabo, lavatório, salle de bains, solutions, sshh, toilet, waschbecken, washbasin, WC |
