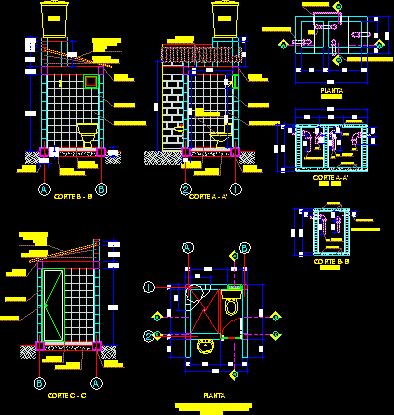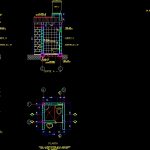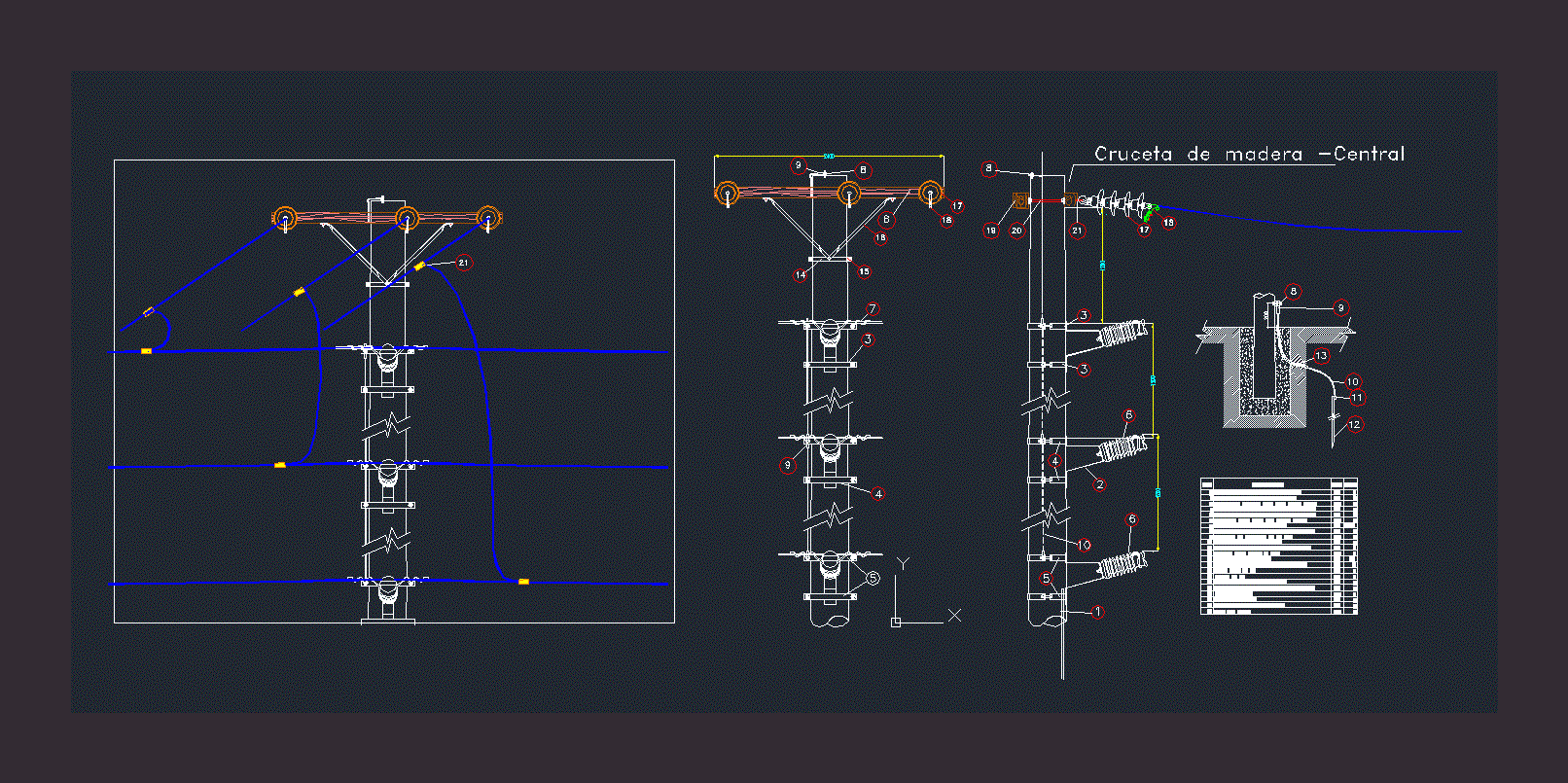Bathroom DWG Block for AutoCAD

Bathroom solution for rural area
Drawing labels, details, and other text information extracted from the CAD file (Translated from Spanish):
DC. do not. From bogota d.c., canon, Camilo montenegro rico, Cel., concrete, Beam in, Have tea, Veneer, Eternit no., Corrugated tile, profile, Silent wall, Lattice, concrete, Plate on, Compacted, I receive, concrete, Beam in, concrete, Beam in, Have tea, Veneer, Eternit no., Corrugated tile, profile, Silent wall, Lattice, concrete, Plate on, Compacted, I receive, concrete, Beam in, concrete, Beam in, Have tea, Veneer, Silent wall, Lattice, concrete, Plate on, Compacted, I receive, concrete, Beam in, Cut b ‘, Cut to ‘, Cut c ‘, plant, Note: the depth of the excavation, Varies depending on the carrying capacity, Of the land, plant, Perforated, Of the toilet, Shower head, Esc., Of the toilet, Showerhead, handwash, Sand asphalt, cut, Esc., Perforated, Showerhead, handwash, cut, Esc., Note: sanitary pvc pipe, institutional, line
Raw text data extracted from CAD file:
| Language | Spanish |
| Drawing Type | Block |
| Category | Bathroom, Plumbing & Pipe Fittings |
| Additional Screenshots |
 |
| File Type | dwg |
| Materials | Concrete |
| Measurement Units | |
| Footprint Area | |
| Building Features | Car Parking Lot |
| Tags | area, autocad, bad, bathroom, block, casa de banho, chuveiro, DWG, lavabo, lavatório, rural, salle de bains, solution, toilet, waschbecken, washbasin, WC |








