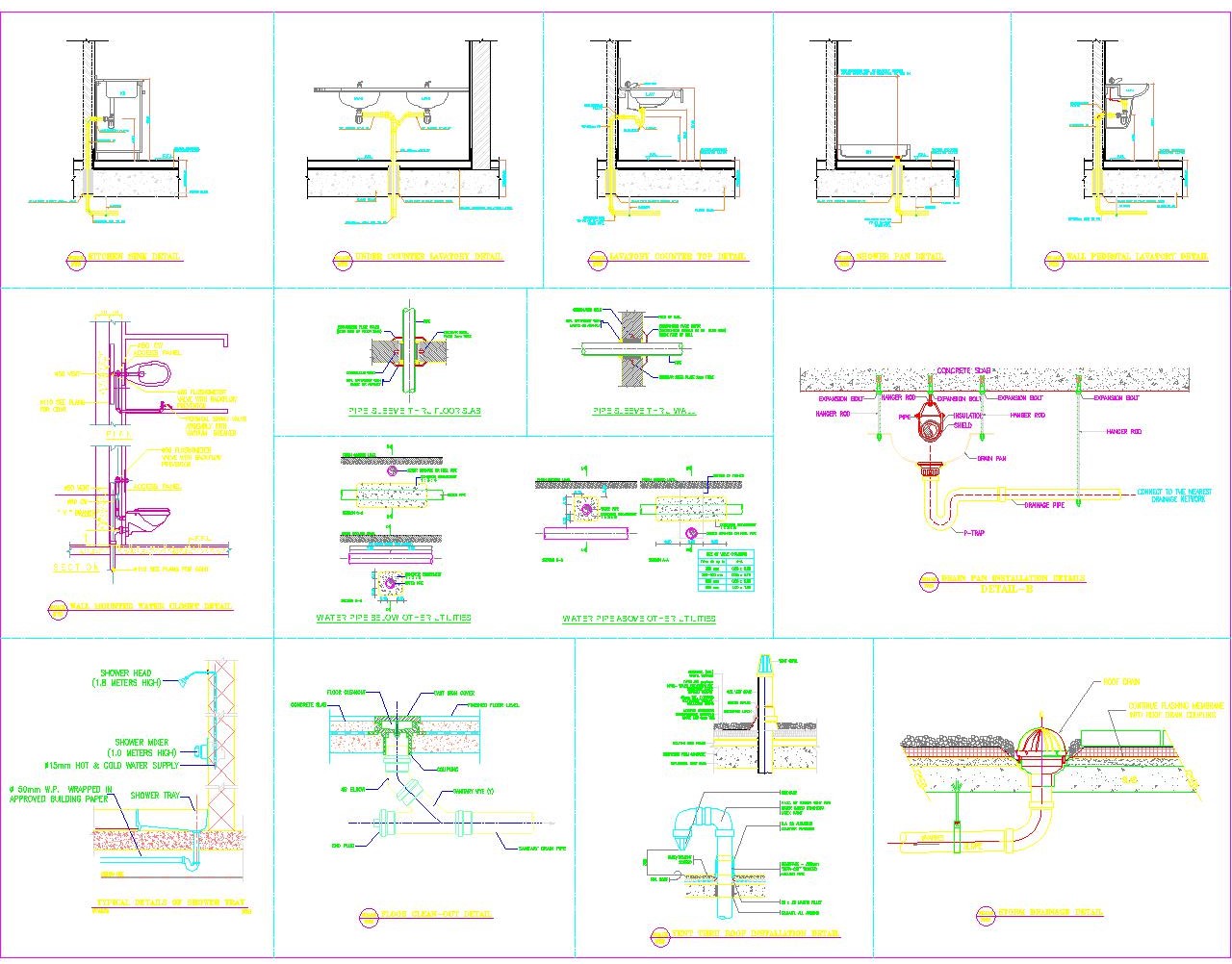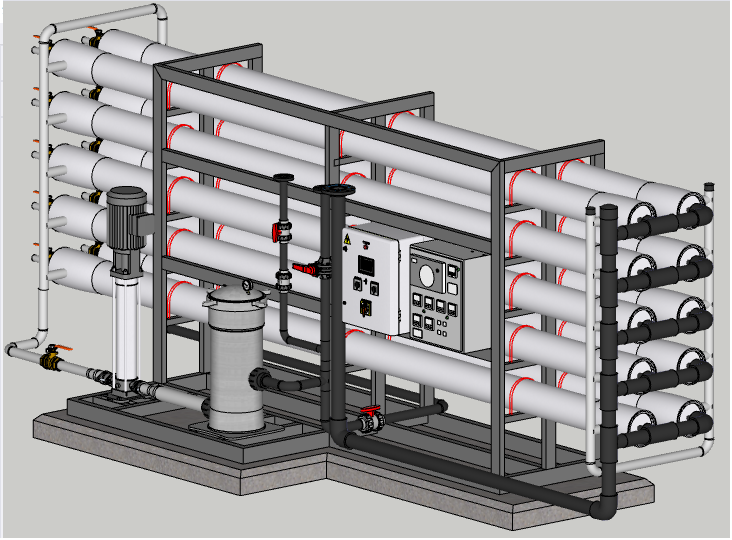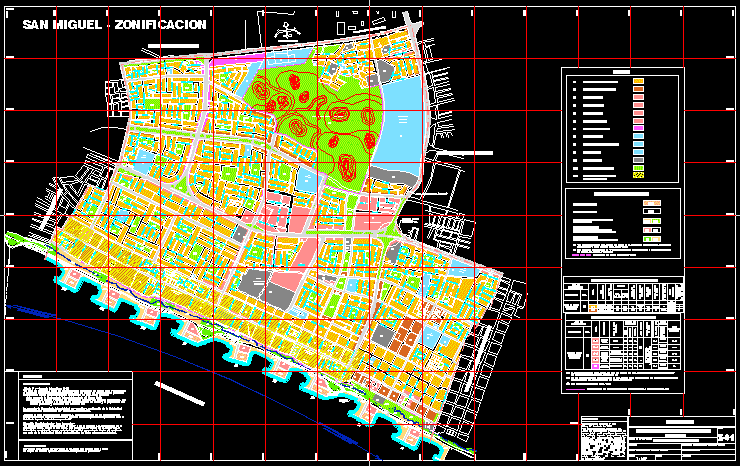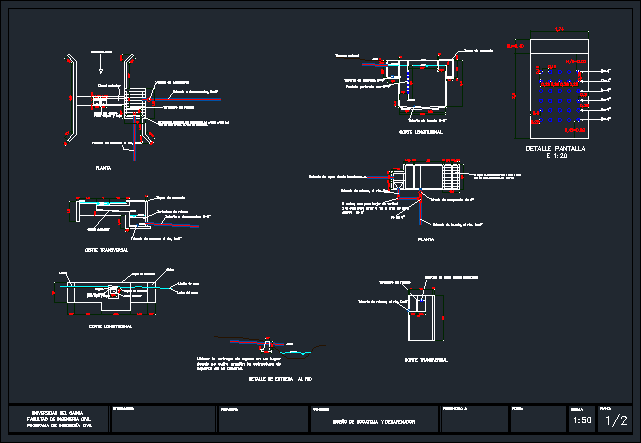Bathroom DWG Block for AutoCAD
ADVERTISEMENT
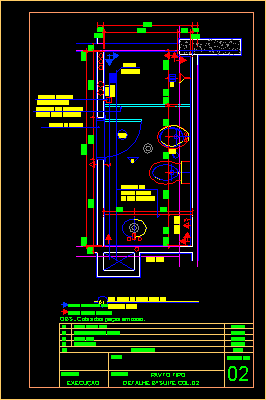
ADVERTISEMENT
Bath room – Placement of roofs and linings – Technical specifications
Drawing labels, details, and other text information extracted from the CAD file (Translated from Portuguese):
Pl. Low bº suite col., scale:, Proj. beam, Duct, Grill, exhaustion, Granite sill, Granite box partition, Glued on ceramic, Bench in, Granite supported, In French hand, Bath forecast, Whirlpool, detail:, work:, project:, date, modification, #:, Drawing nº:, execution, Obs .: Dimensions of bone parts., initial issue, Pavto type, Detail bº suite col., general review, Floor placement direction, Sense of tile placement, Water forecast review, Direction of ceramics
Raw text data extracted from CAD file:
| Language | Portuguese |
| Drawing Type | Block |
| Category | Bathroom, Plumbing & Pipe Fittings |
| Additional Screenshots |
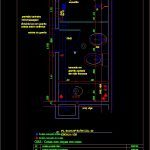 |
| File Type | dwg |
| Materials | |
| Measurement Units | |
| Footprint Area | |
| Building Features | Pool |
| Tags | autocad, bad, bath, bathroom, block, casa de banho, chuveiro, DWG, lavabo, lavatório, linings, placement, roofs, room, salle de bains, specifications, technical, toilet, waschbecken, washbasin, WC |
