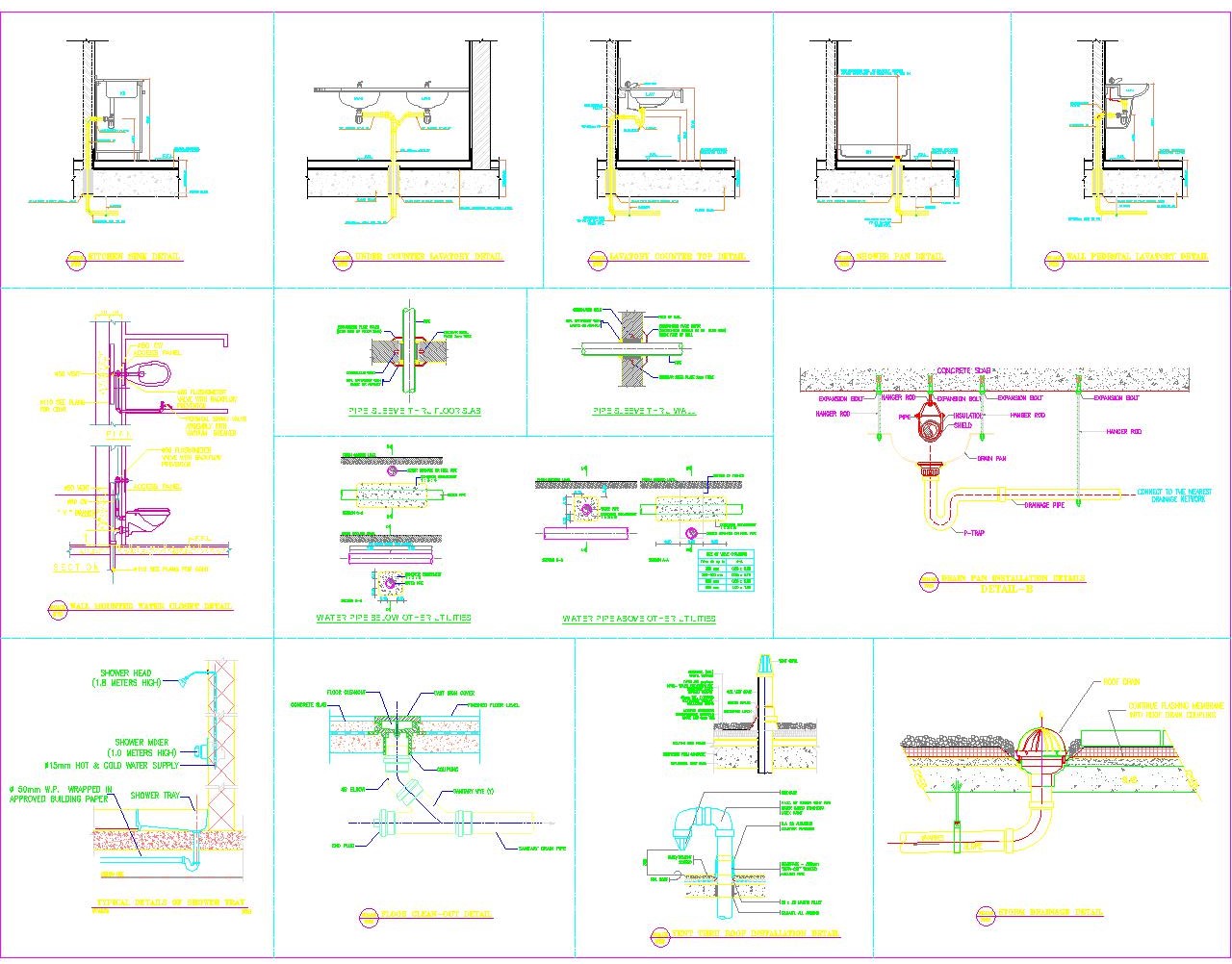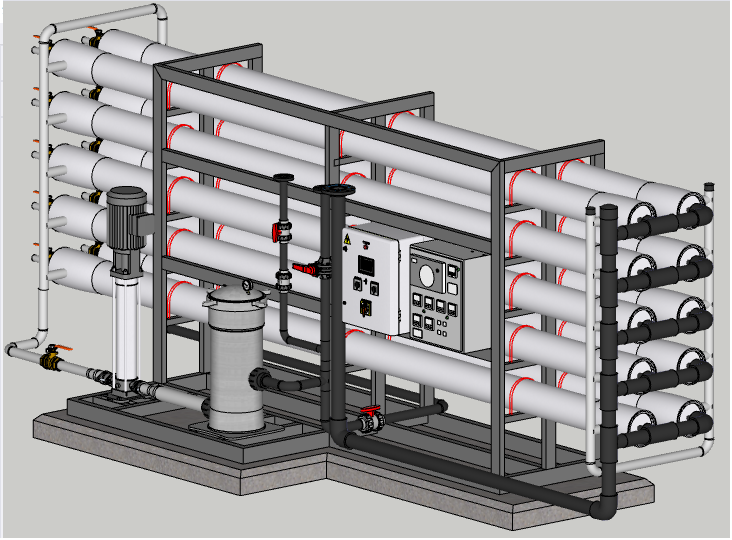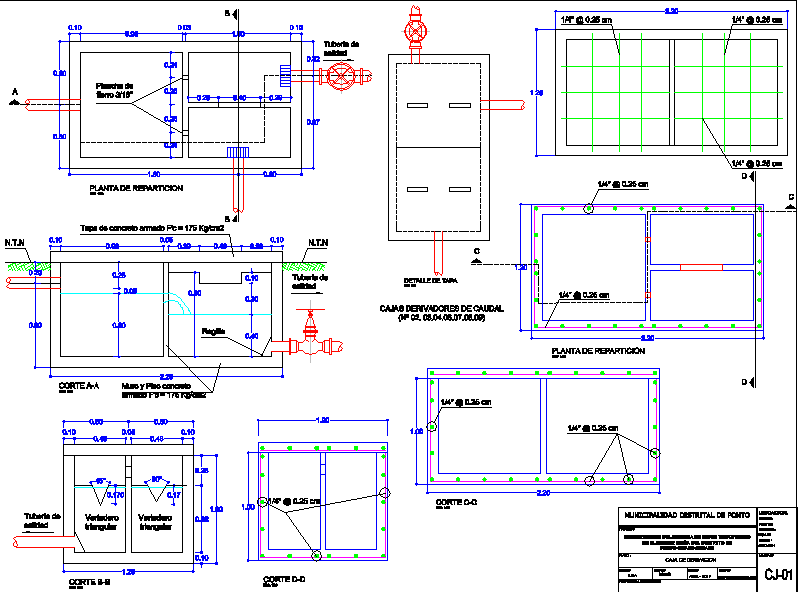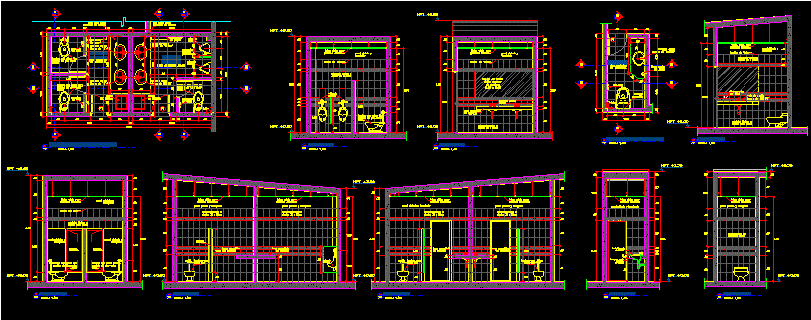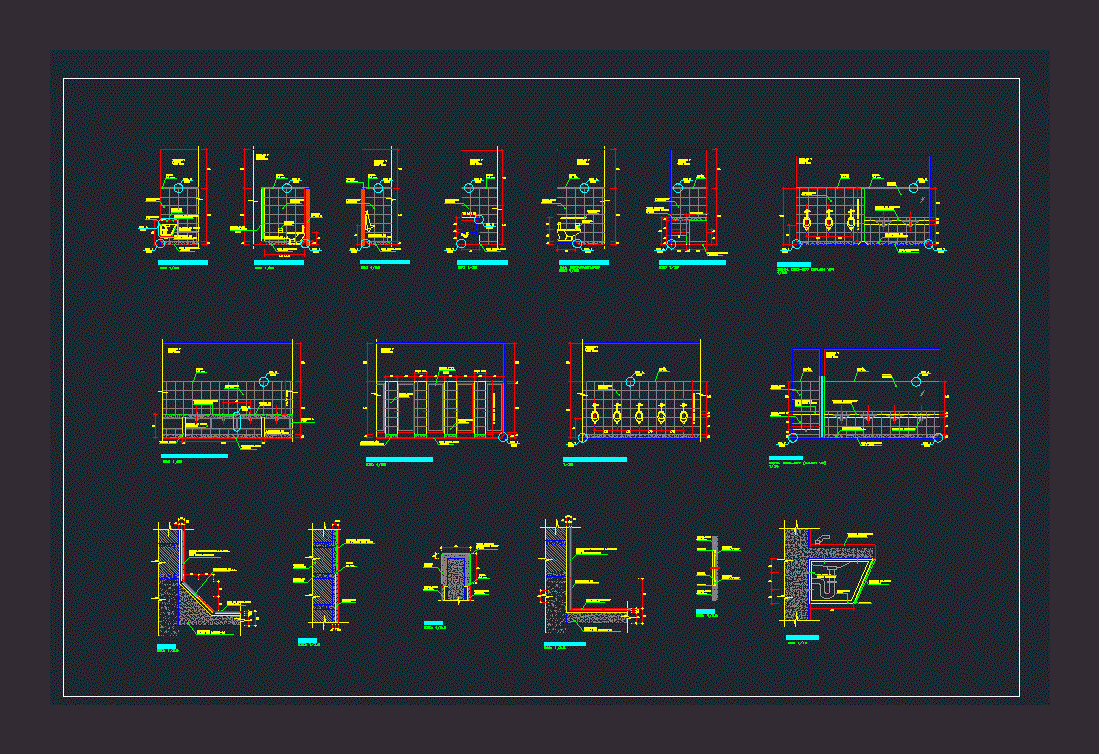Bathroom DWG Block for AutoCAD
ADVERTISEMENT

ADVERTISEMENT
Bathroom – Plant with technical specifications – Placement of floors and linigs
Drawing labels, details, and other text information extracted from the CAD file (Translated from Portuguese):
Pl. Low social b., scale:, Granite box partition, Glued on ceramic, Grill, exhaustion, Duct, Proj. beam, Bench in, Granite supported, In French hand, Granite sill, Pavto type, execution, Drawing nº:, #:, modification, date, work:, detail:, Obs .: Dimensions of bone parts., initial issue, Detail bº social col., Floor placement direction, Sense of tile placement
Raw text data extracted from CAD file:
| Language | Portuguese |
| Drawing Type | Block |
| Category | Bathroom, Plumbing & Pipe Fittings |
| Additional Screenshots |
 |
| File Type | dwg |
| Materials | |
| Measurement Units | |
| Footprint Area | |
| Building Features | |
| Tags | autocad, bad, bathroom, block, casa de banho, chuveiro, DWG, floors, lavabo, lavatório, placement, plant, salle de bains, specifications, technical, toilet, waschbecken, washbasin, WC |
