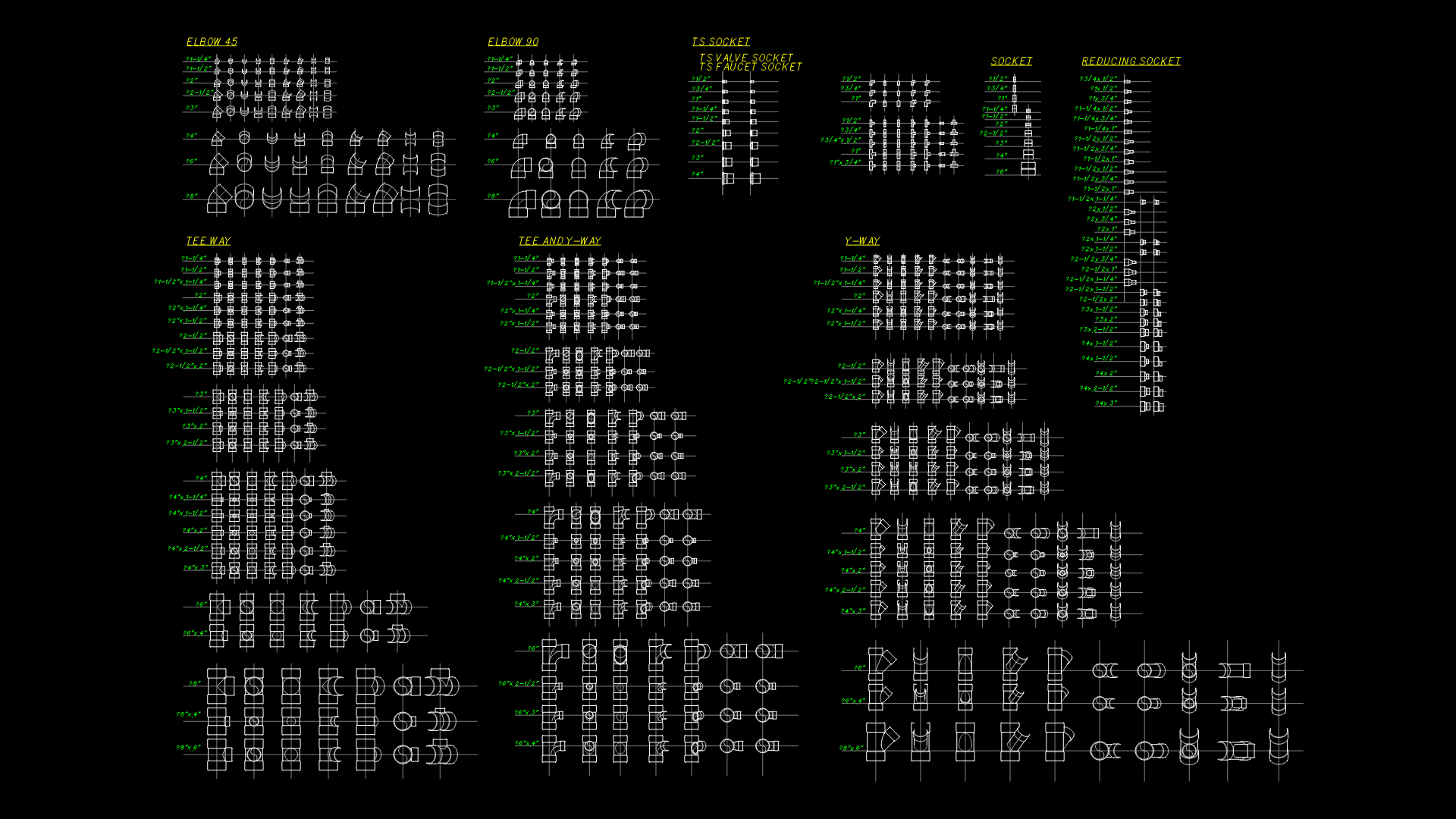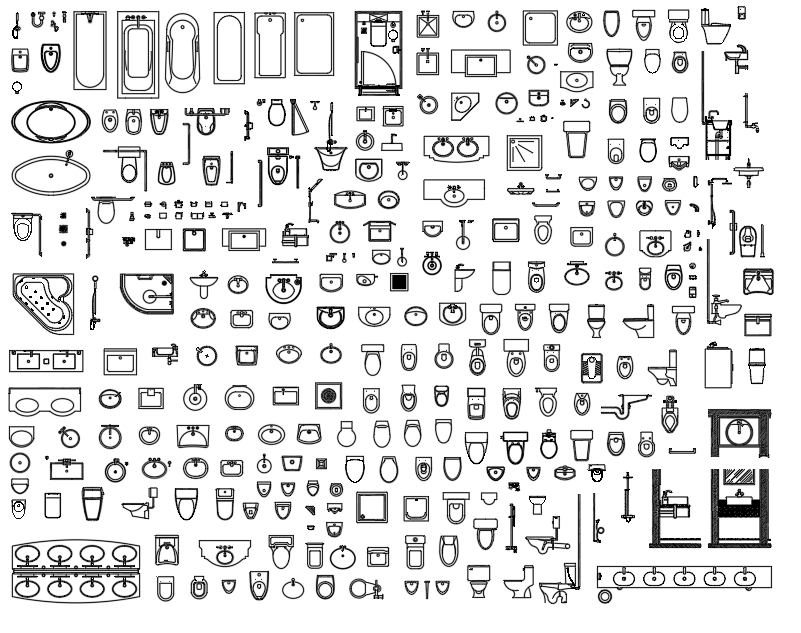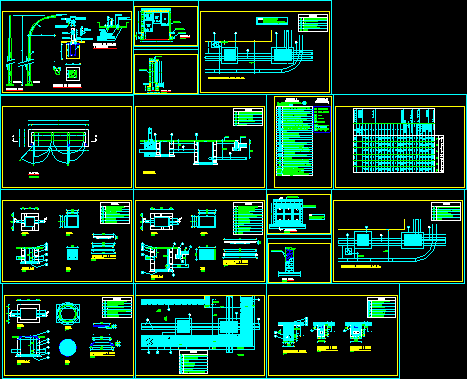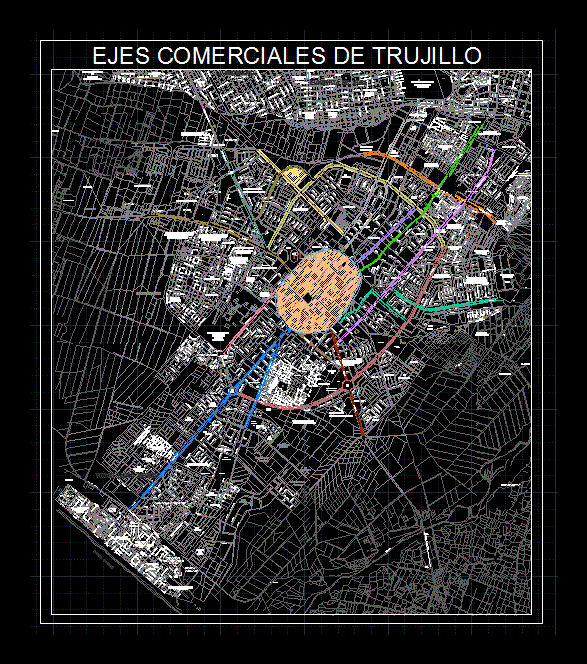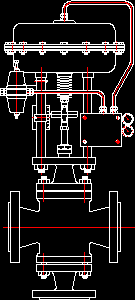Bathroom Fixtures DWG Plan for AutoCAD
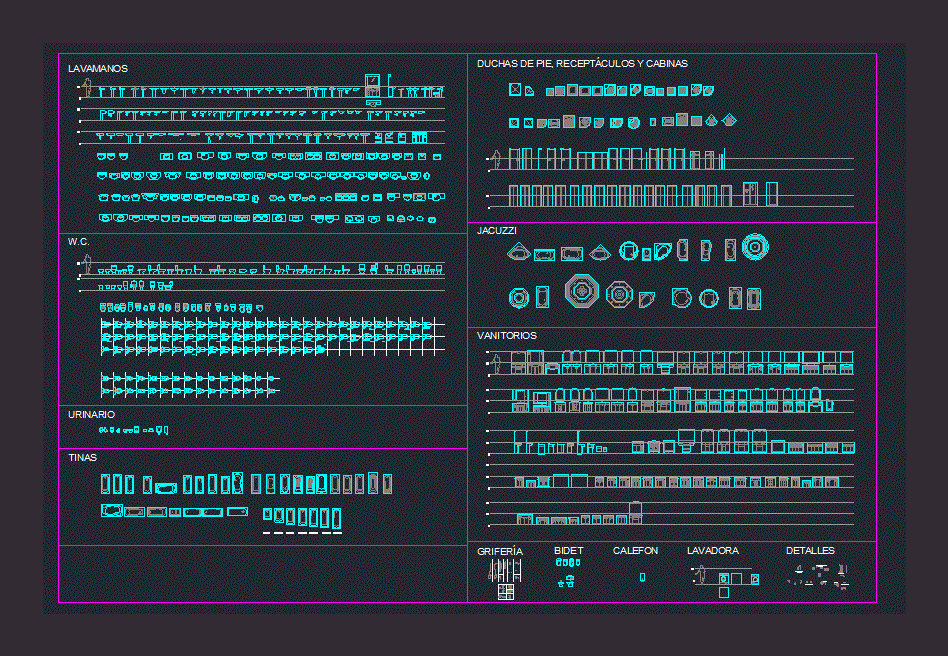
Elevation and plan bathrooms accessories such as urinals; tubs and more details of the same ideal for cuts
Drawing labels, details, and other text information extracted from the CAD file (Translated from Spanish):
Tables, furniture, armchairs, Waiting chairs, Armchairs, Articulated chairs, Chairs, furniture, entertainment, odontology, Rolling pincers, fitness center, bikes, dumbbells, Stalls, Machines, Mats, Lokomat, office, Stop, handwash, W.c., urinary, Tubs, Shower cubicle receptacles, jacuzzi, Vanitorios, Faucet, Bidet, Water heater, washing machine, Details, Bathroom accessories, tub, Port tide atika roll, roll holder, Atika tide hanger, towel rail, dryer, hands, tub, hanger, tub, soap dispenser, under cover, soap holder, Mirror with magnification, Argolla towel rack, Towel shelf, handwash, W.c., urinary, Tubs, Shower cubicle receptacles, jacuzzi, Vanitorios, Faucet, Bidet, Water heater, washing machine, Details
Raw text data extracted from CAD file:
| Language | Spanish |
| Drawing Type | Plan |
| Category | Bathroom, Plumbing & Pipe Fittings |
| Additional Screenshots |
 |
| File Type | dwg |
| Materials | |
| Measurement Units | |
| Footprint Area | |
| Building Features | |
| Tags | accessories, armaturen, autocad, bathroom, bathrooms, chuveiro, cuts, details, douche, dusche, DWG, elevation, fixtures, health, ideal, paper holder, papier, papierhalter, plan, porta papel, porte, robinetterie, sanitaire, sanitarios, sanitärkeramik, sanitary ware, shower, taps, torneiras, tubs, urinals |
