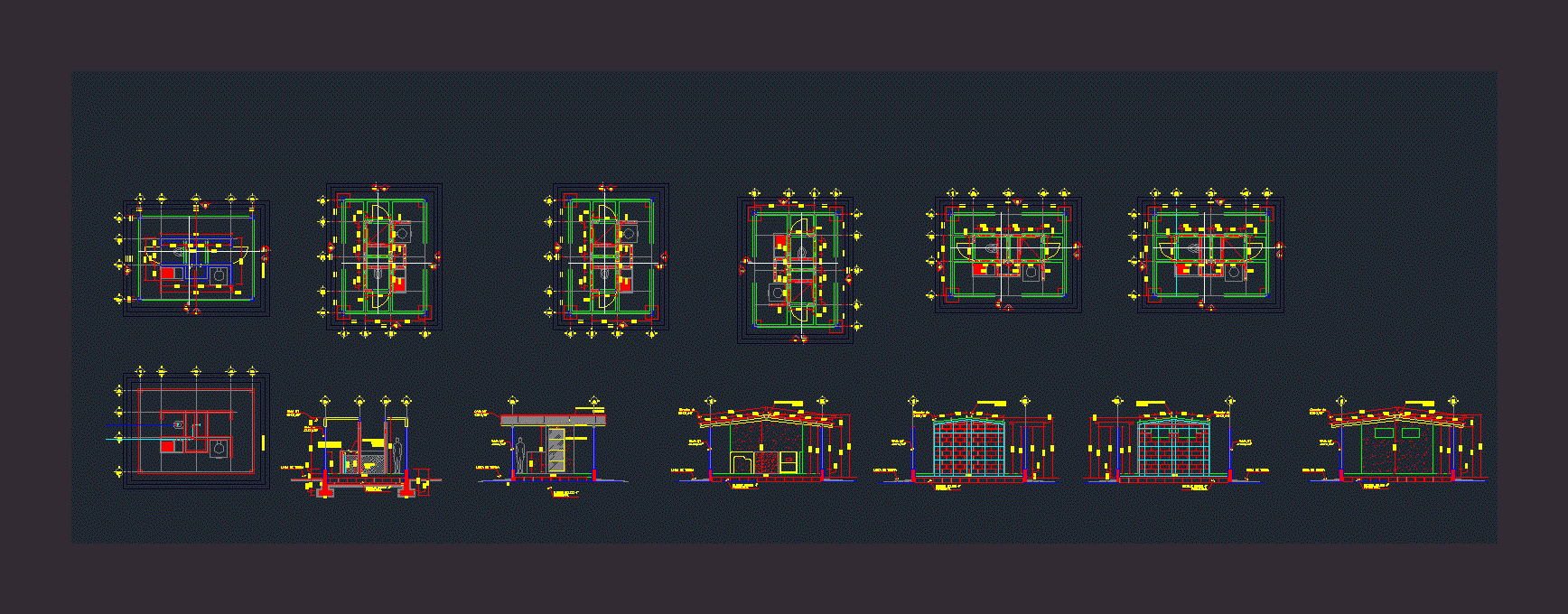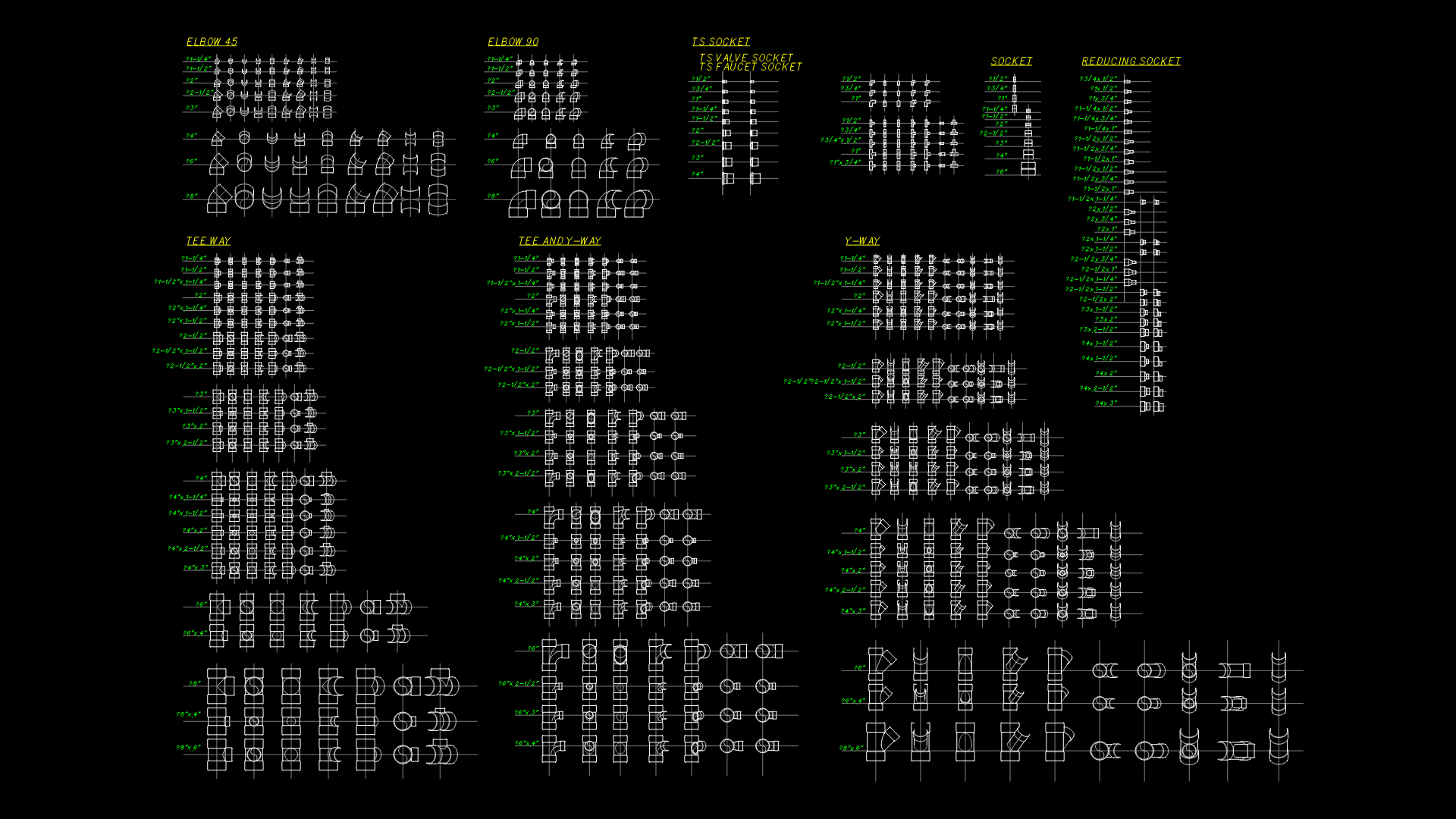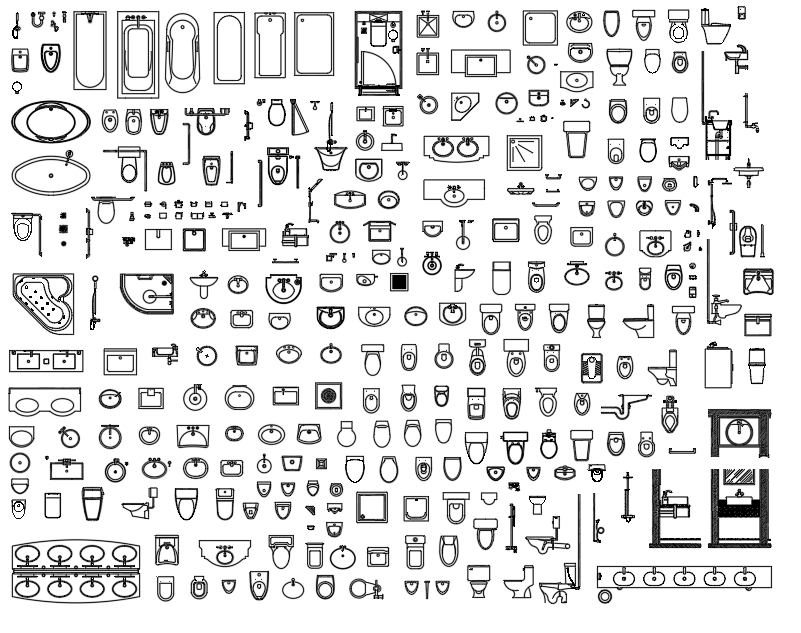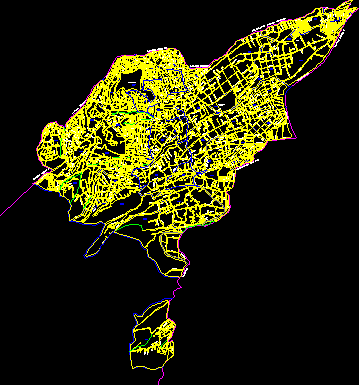Bathroom – Kitchen Field DWG Model for AutoCAD

It is a model ecological kitchen and bathroom low water consumption and no supply taps to prevent damage from misuse. This type of model is ideal for areas with high poverty and saves water and is low maintenance. Through the overflow unused water it is re integrated water bodies for their use.
Drawing labels, details, and other text information extracted from the CAD file (Translated from Spanish):
March, sheet, Design: arq. Gabriel castillo, Esc:, Drawing: arq. Gabriel castillo, Project name: kitchen module rural bathroom, Indicated, Ina oriental s.a, National agroindustrial investments, Location: main porton, Of zinc ond. Calb., Mt box, Ground line, Solid block, Perimeter, Solid block, Perimeter, Of zinc ond. Calb., Mt box, Ground line, Nailer, Mt box, Mt box, Ground line, Solid block, Perimeter, tube, Pvc, Of plain zinc sheet calb., Of round tube of sheet, Plain zinc, Of eaves, Mt box, Pvc of, Solid block, Perimeter, Of zinc ond. Calb., Mt box, Ground line, Nailer, Solid block, Perimeter, Of zinc ond. Calb., Mt box, Ground line, Nailer, Solid block, Perimeter, Of zinc ond. Calb., Mt box, Ground line, Nailer, Of eaves, April., Content: location of traditional dwellings, sheet, Director: arq. Carolina blandon, Esc:, Drawing: arq. Carlos castillo davila arq. Gabriel castillo b., Director works: arch. Gustavo Rodriguez, Indicated, Traditional sutiaba housing project, Heritage habitability department, Traditional housing location, Comparative table:, Existing housing area:, New housing area:, Esc:, Built area of existing housing, Esc:, Of heritage for the revitalization of the Indian neighborhood of Leon, Comparative table of areas, do not., Total areas:, No lot, do not., owner, Current area, Aml area, do not., Patricia, Lucia, Elizabeth of los angeles, Talavera Savior, Los Angeles eveling, Leticia celeste, Gregoria scarleth maria, Luciano rafael, Johana avendaño, April., Content: model of traditional housing, sheet, Director: arq. Carolina blandon, Esc:, Drawing: arq. Carlos castillo davila arq. Gabriel castillo b., Director works: arch. Gustavo Rodriguez, Indicated, Traditional sutiaba housing project, Heritage habitability department, General information:, Masonry refoz., construction system, Of heritage for the revitalization of the Indian neighborhood of Leon, architectural plant, Esc:, Architectural plan of set, Esc:, Architectural ceiling plant, Esc:, elevation, Esc:, Roof cover, Corrugated zinc no., Floor finishes:, Red brick, Areas table:, kitchen, Total area:, bedrooms, dinning room, living room, H.H, April., Content: housing location cultural center, sheet, Director: arq. Carolina blandon, Esc:, Drawing: arq. Carlos castillo davila arq. Gabriel castillo b., Director works: arch. Gustavo Rodriguez, Indicated, Traditional sutiaba housing project, Heritage habitability department, Of heritage for the revitalization of the Indian neighborhood of Leon, Location map cultural center, Esc:, Area chart, do not., Total areas:, No lot, do not., owner, Current area, Aml area, do not., Patricia, Lucia, Elizabeth of los angeles, Talavera Savior, Los Angeles eveling, Leticia celeste, Gregoria scarleth maria, Luciano rafael, Johana avendaño, Existing housing area, Esc:, Battery detail, Content: architectural foundation plant, Content: elevations architectural sections, Content: architectural elevation
Raw text data extracted from CAD file:
| Language | Spanish |
| Drawing Type | Model |
| Category | Bathroom, Plumbing & Pipe Fittings |
| Additional Screenshots |
|
| File Type | dwg |
| Materials | Masonry |
| Measurement Units | |
| Footprint Area | |
| Building Features | Car Parking Lot |
| Tags | autocad, bathroom, consumption, DWG, ecological, field, instalação sanitária, installation sanitaire, kitchen, model, prevent, rural, sanitärinstallation, sanitary installation, supply, taps, water |








