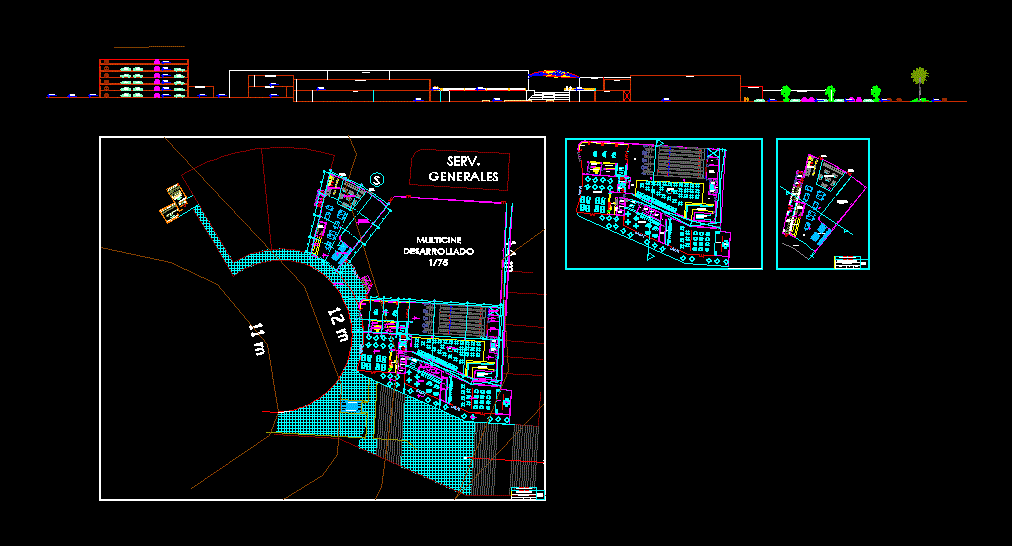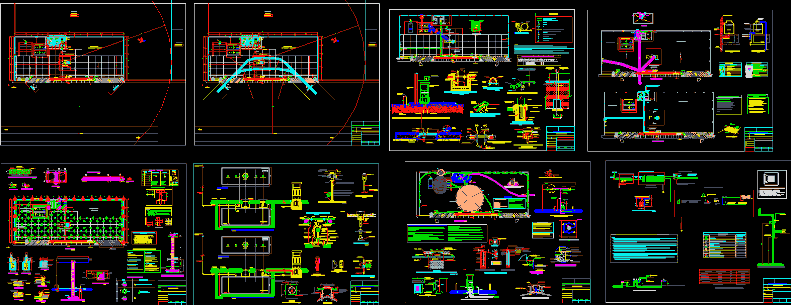Bathroom And Kitchen At School,Details Walls DWG Detail for AutoCAD

Design of bathroom and kitchen from school with details of walls
Drawing labels, details, and other text information extracted from the CAD file (Translated from Spanish):
access, yungay, jose miguel carrera, bulnes, emerald, engineers, illustrious municipality of quillota, architects, consultants, e-mail, gustavo escalante, humberto lucero, for review architect, revisions, architect, envoy, dates, calculation, scale, drawing , date, review, project, jrincones, indicated, h. castro l., material, rev., designation of thicknesses in feathers, partition to the floor, masisa melamine both sides, aluminum profile, aluminum jonquil, wc lozapenco, white color, plastic lid, reinforced, key, drain, chromed, anchor, lower tile, wall blocks, alumco, stainless steel, mesh acma, concrete, lightweight, built-in laundry, pt level, silicone, bekronac, mountain range, bright capri model, aluminum profile, npt, towels, flyswatter, electric, dosif., iron, hood, lockers, m.ac.inox., coc, bps, des, wall covering, white frague, sanitary profile, in pvc male and female, existing flooring, level approx. new pavement, npt, new, partition, bekron ac, existing flooring, stainless steel lining, expanded polystyrene, glass, aluminum window, variable, aluminum profile natural color, interior, exterior, profile faith, brick masonry, existing, mortar stucco, vf, serving hatch, area to be filled, botaguas lining, guillotine type, carrier channel, tecnomuro partition, stucco, stucco, existing brick masonry, projected, ab elevation, cd elevation, bc elevation, elevation, details lavatory, cut a-a ‘, b-b’ cut, partitions details, cabins elevation, cut aa, plant cabin type, plant, municipal high school, kitchen, location plan, partition details, opaque oil paint, stainless steel sinks, sliding gate , modified window, existing window, mirrors, designation, volcometal superboard partition, partitions, volcometal partition, transparent partition, efg elevation, fh elevation, bathroom details, bone color melamine
Raw text data extracted from CAD file:
| Language | Spanish |
| Drawing Type | Detail |
| Category | Schools |
| Additional Screenshots |
 |
| File Type | dwg |
| Materials | Aluminum, Concrete, Glass, Masonry, Plastic, Steel, Other |
| Measurement Units | Metric |
| Footprint Area | |
| Building Features | |
| Tags | autocad, bathroom, College, Design, DETAIL, details, DWG, kitchen, library, school, university, walls |








