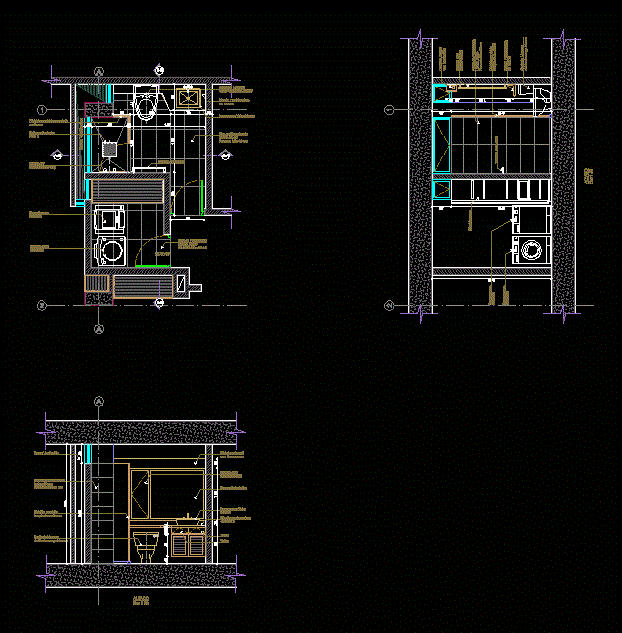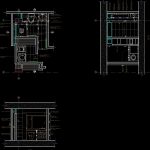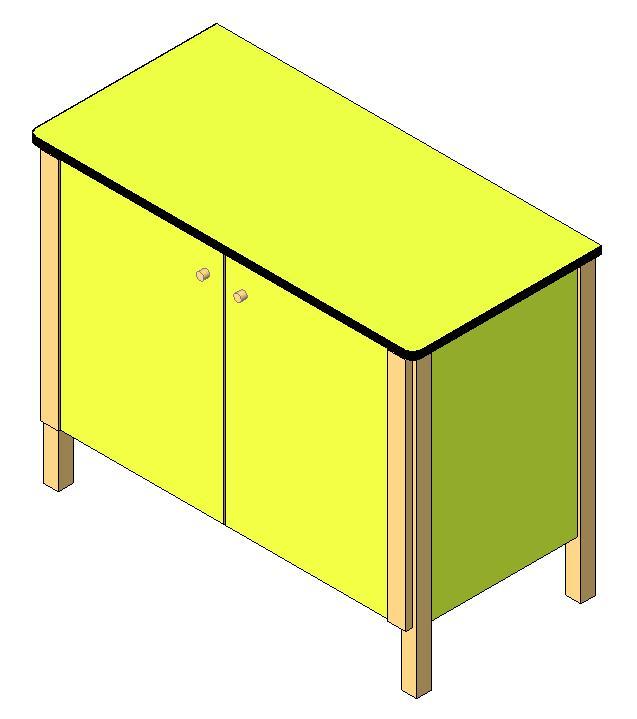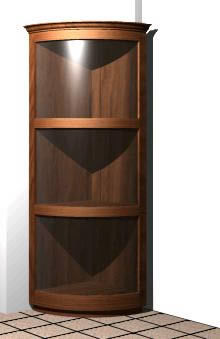Bathroom – Laundry DWG Plan for AutoCAD
ADVERTISEMENT

ADVERTISEMENT
Clothes and bathing area; detail of finishes and furnishings in plan and elevation.
Drawing labels, details, and other text information extracted from the CAD file (Translated from Spanish):
clothes, ventilation duct, elevation, furniture, washing machine, with lighting, division in glass, porcelain wall, lisbon beige, furniture with, counter and dashboard, in quartz, space for, kalo ii, mixer, monocontrol kuby, washbasin are worth white , sanitary monaco, double white discharge, towel rack kalo, lintel in drywall, dryer, float glass, floor in porcelain, division in tempered glass, shower head, hopper, ventilation duct, fixed floating mirror, wash basins are worth, white
Raw text data extracted from CAD file:
| Language | Spanish |
| Drawing Type | Plan |
| Category | Furniture & Appliances |
| Additional Screenshots |
 |
| File Type | dwg |
| Materials | Glass, Other |
| Measurement Units | Metric |
| Footprint Area | |
| Building Features | |
| Tags | area, autocad, bathroom, clothes, DETAIL, DWG, elevation, finishes, furnishings, furniture, laundry, lavabo, pia, plan, shower, sink, toilet, toilette, waschbecken, WC |








