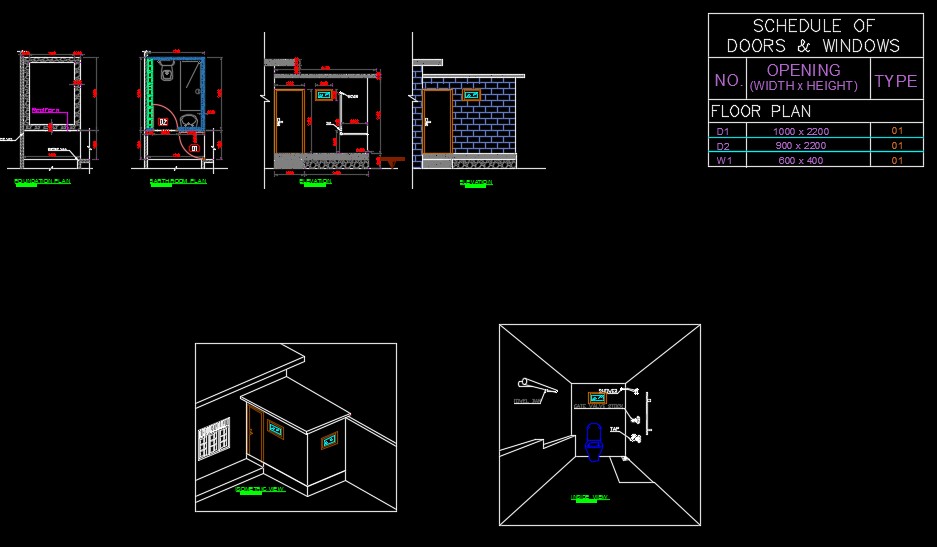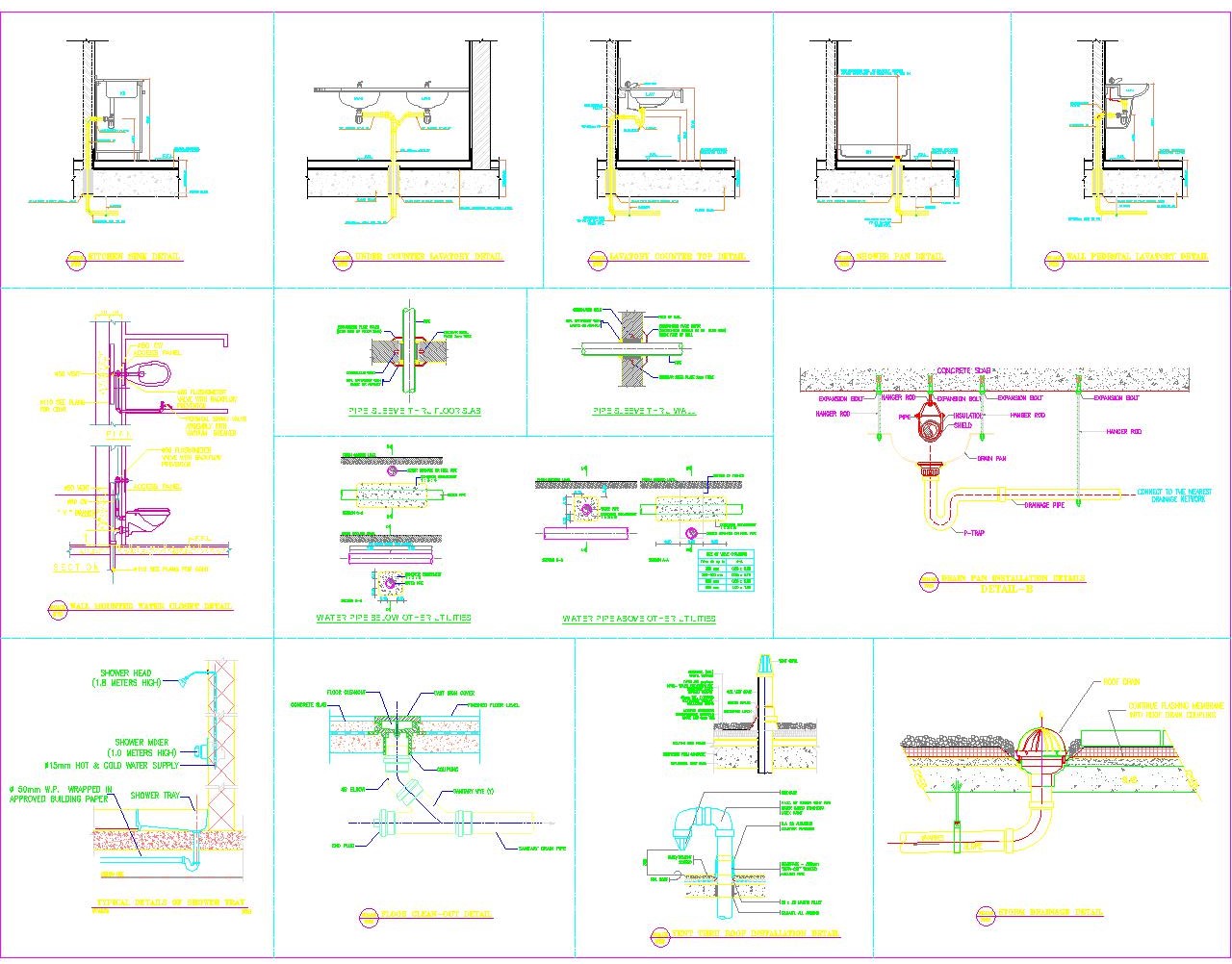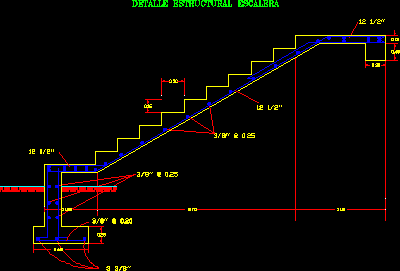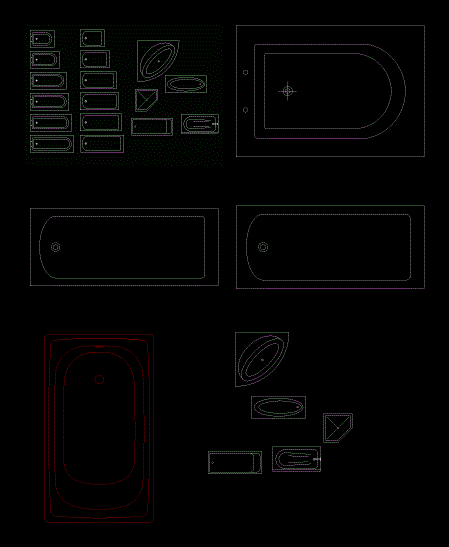Bathroom Module DWG Block for AutoCAD
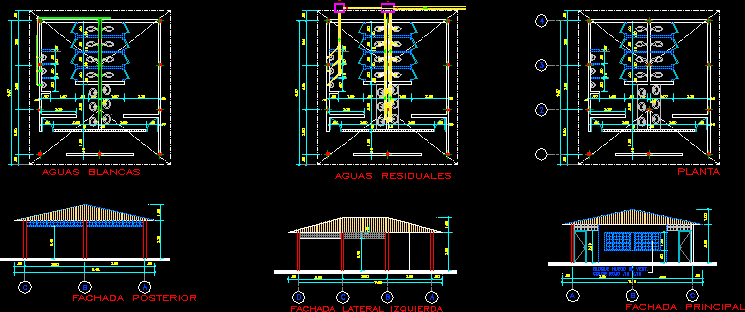
MODULE FOR A SCHOOL BATHROOM
Drawing labels, details, and other text information extracted from the CAD file (Translated from Spanish):
Sanitary yee, elbow, Reduced sanitary tee, Tee, elbow, Reduced health yee, Reduced health yee, elbow, elbow, elbow, Welded reduction, elbow, Tee, Tee, Tee, elbow, Welded reduction, description, do not., Format, description, date, by, do not., date, by, Plan no., Reference planes, title, Plan no., title, Plan no., Plan no., approved:, Contract no., designed:, date:, reviewed:, contractor, Drawn:, approved:, reviewed, Project no., Drawn:, date:, scale:, Rev., File not., Version novosoft:, Builder, Viewer, Rear facade, main facade, Red color, Hollow block of vent., plant, Left side facade, sewage water, Tee, Sanitary yee, elbow, Tee, Sanitary yee, elbow, Tee, Sanitary yee, elbow, Tee, Sanitary yee, elbow, elbow, Tee, Sanitary yee, elbow, Tee, Sanitary yee, elbow, Tee, Sanitary yee, elbow, Tee, Sanitary yee, Reduced sanitary tee, Reduced sanitary tee, elbow, elbow, Reduced health yee, Reduced health yee, elbow, elbow, Reduced health yee, Reduced health yee, elbow, elbow, Reduced health yee, Reduced health yee, Reduced sanitary tee, Reduced sanitary tee, elbow, Reduced health yee, elbow, Reduced health yee, elbow, Reduced health yee, White water, Tee, Tee, Tee, Tee, Tee, Tee, Tee, Tee, Tee, Tee, Tee, Tee, elbow, elbow, Tee, Tee, elbow, elbow, Tee, Tee
Raw text data extracted from CAD file:
| Language | Spanish |
| Drawing Type | Block |
| Category | Bathroom, Plumbing & Pipe Fittings |
| Additional Screenshots |
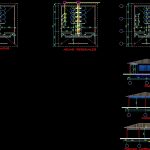 |
| File Type | dwg |
| Materials | |
| Measurement Units | |
| Footprint Area | |
| Building Features | |
| Tags | autocad, bad, bathroom, block, casa de banho, chuveiro, DWG, lavabo, lavatório, module, salle de bains, school, toilet, waschbecken, washbasin, WC |
