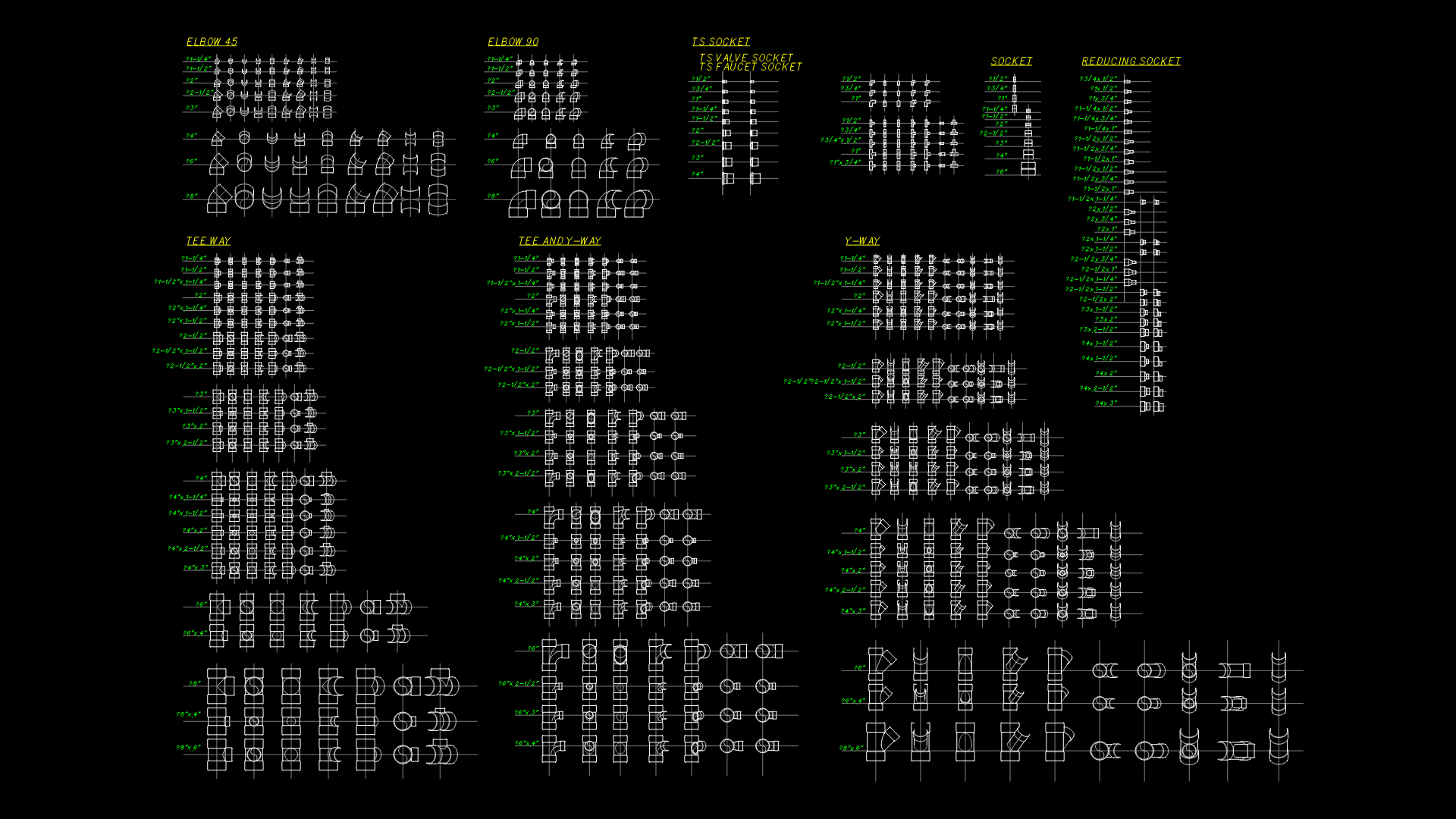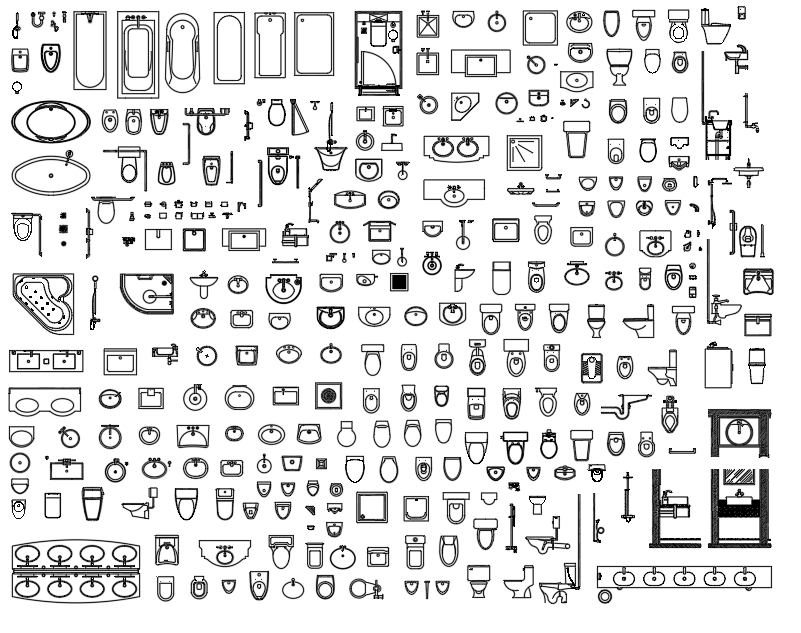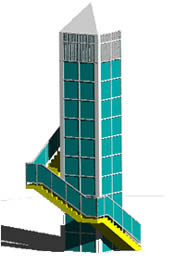Bathroom Project DWG Full Project for AutoCAD

Bathroom Project – Plants – Sections – Elevations – Details
Drawing labels, details, and other text information extracted from the CAD file (Translated from Spanish):
Compartmentalized bathroom, Nordic model toilet, Nordic bidet model, Nordic model toilet, Outdoor shower single lever, Griferia acerenza, Pull-out single lever, Lower elms under allowance, Of marble, Outdoor shower single lever, Chrome cross, Sink to wash elms, Griferia acerenza, chrome, Shelves, Nordic bidet model, axis, bath, axis, Griferia acerenza, chrome, Griferia acerenza, chrome, axis, Cms, Cms, Outdoor shower single lever, Griferia acerenza, Chrome cross, Faucet steel faucet single handle outdoor shower, Griferia acerenza, chrome, axis, Cms, Odorless elm nordic model, Bacha, Faucet steel faucet monocomando exterior, Bacha, Odorless elm nordic model, Bidet elms nordic model, Bacha rock model capri, Whirlpool shawer, Griferia acerenza, Florentine model, Griferia acerenza, Florentine model, Griferia acerenza, Florentine model, With bidet transfer telefono, Sandblasting glass door, cut, Sandblasted glass shelves, Steel tensioners, Mirror stuck, Built-in marble in wall, Niche mirror mobile, Wall niche, Door mirror, Wall niche is coated, Window, Mid-edge windows, Sink, Listelo, White ceramic, Green ceramic, cut, ceramics, departure, Center of the enclosure, ceramics, departure, Nordic bidet model, Griferia acerenza, chrome, Griferia acerenza, chrome, Odorless elm nordic model, Bacha, Faucet steel bathroom faucet, Bacha, ceramics, start, Wall mirror coated wall, Swing door, Blindex, Swing door, Blindex, Sandblasted, ceramics, start, ceramics, start, Marble listelo inlaid on the wall, ceramics, start, axis, bath, axis, Cms, axis, White, Sink, Flower green guard, List of, Green ceramic, ceramics, start, Green ceramic, guard, Green ceramic, White ceramic
Raw text data extracted from CAD file:
| Language | Spanish |
| Drawing Type | Full Project |
| Category | Bathroom, Plumbing & Pipe Fittings |
| Additional Screenshots |
 |
| File Type | dwg |
| Materials | Glass, Steel |
| Measurement Units | |
| Footprint Area | |
| Building Features | Pool |
| Tags | autocad, bathroom, details, DWG, elevations, full, instalação sanitária, installation sanitaire, plants, Project, sanitärinstallation, sanitary installation, sections |








