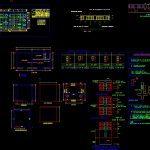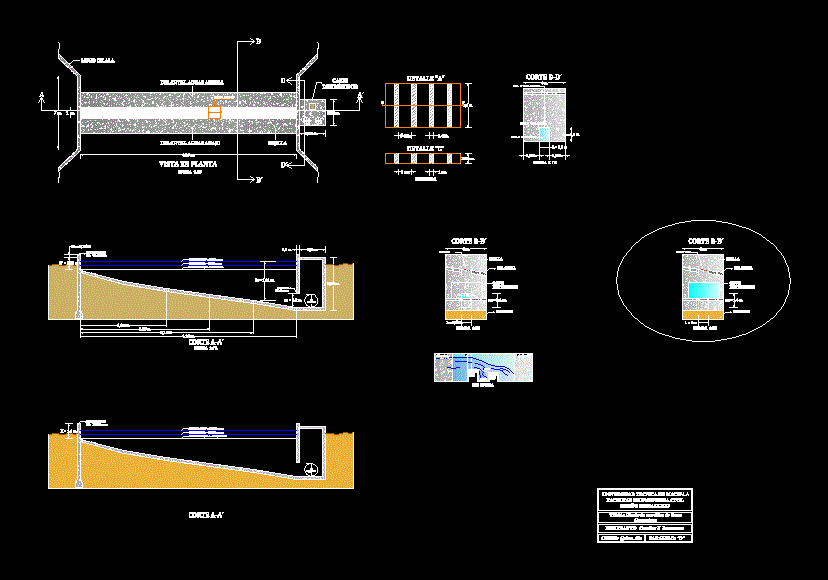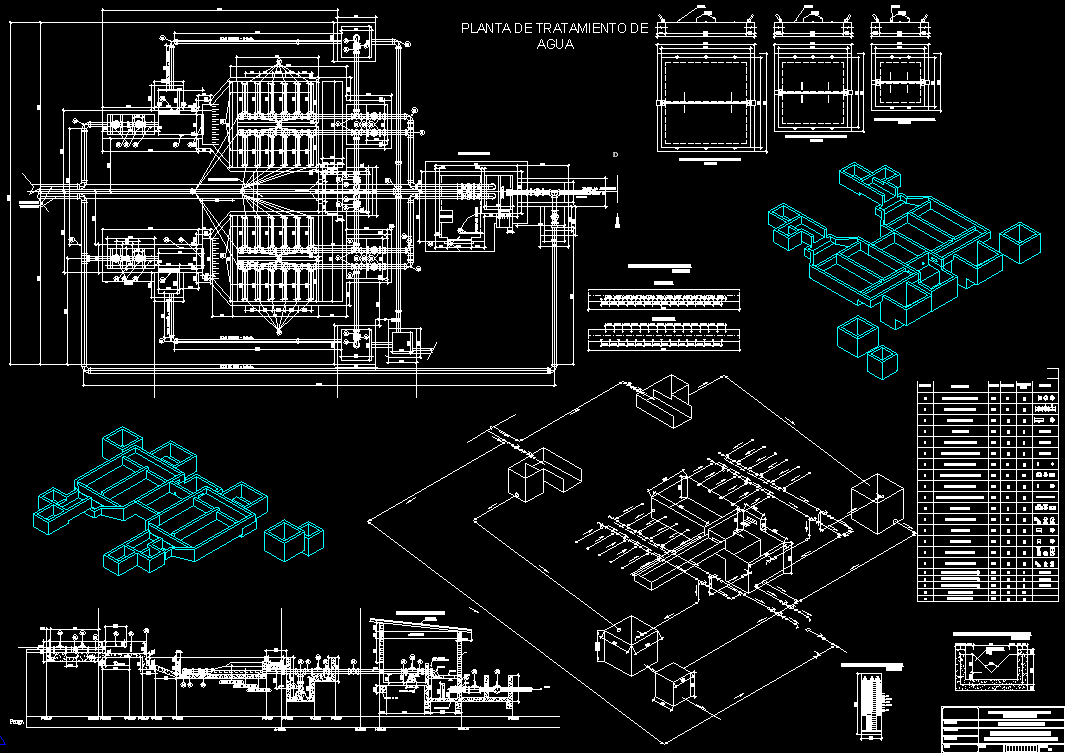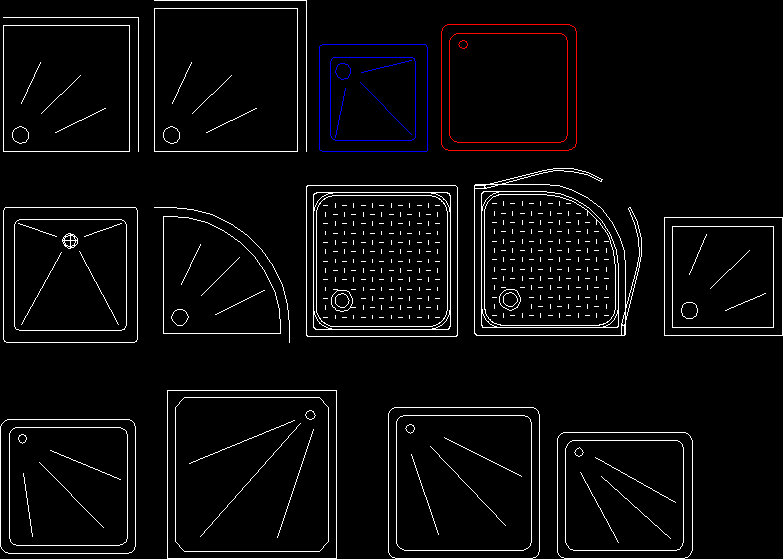Bathroom Structures DWG Detail for AutoCAD

Bathroom Structures – Details
Drawing labels, details, and other text information extracted from the CAD file (Translated from Spanish):
Alt., running, Demolish wall, Wall build, Mooring beam, Mooring beam, Beam sill, Beam sill, steel, Floor plan, Plant walls, Plant dimensions, Elevation dimensions, Analysis of wall rigidities, Column table, According to professional estimate responsible, Mortar, Permissible ground pressure, To n.f.c. Foundation fund with respect, F’m type iv, Brickwork, Seismicity parameters, Of zone: zone, Maximum displacement, Of use importance c: edificaciomes, Of reduction of seismic force, Soil, Delta use seismic separation joint of cm., N.t.e. From aci, In excesses ch with medium stone, Fc, Cms. Flat slabs, Cms. In beams columns, Free coatings, Cms. On surfaces in contact with earth water, Folds splices, Technical specifications, In hard foundations ch with large stone max., Stirrups, Columns, Vertical splicing, Reinforced concrete, Simple concrete, Horizontal splicing, Alt., Beams, stirrup, Stirrups in columns, Foundation, beam, Rest see, Max., Lightened, beam, In the last level, Rest see, Max., Column table, In area of beams, Column table, In area of beams, Lightened, Overcoming, Intermediate level, Concentrations of, Brick ceiling, Esc .:, Lightened typical detail, Coating armor, Main armor, Temperature steel, Secc., ceramic floor, Ss.hh women, ceramic floor, Ss.hh men, Picture of spans, width, high, ledge, Finishes of the sanitary services, Front sill, National travertine, Ss.hh. mens, Ss.hh. women, Details, Create alert, Block imported frost, In bevelled wall, Recessed mirror, accessories, Metusa dispenser, Acrylic liquid soap, Helvex paper holder, Faucet, Sanitary, Appliances, Vanessa Penta, Chrome lavatory wrench, White bamboo clover, Peak urine, Wash basin ovalin, Glazed minbell trebol, White bamboo clover, Peak urine, Cup, Vitrified earthenware toilet, Environments, Finished, Wall build, Demolish wall
Raw text data extracted from CAD file:
| Language | Spanish |
| Drawing Type | Detail |
| Category | Bathroom, Plumbing & Pipe Fittings |
| Additional Screenshots |
 |
| File Type | dwg |
| Materials | Concrete, Steel |
| Measurement Units | |
| Footprint Area | |
| Building Features | |
| Tags | autocad, bad, bathroom, casa de banho, chuveiro, DETAIL, details, DWG, lavabo, lavatório, salle de bains, structures, toilet, waschbecken, washbasin, WC |








